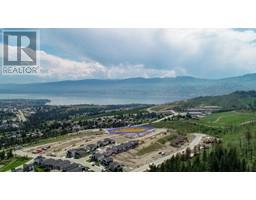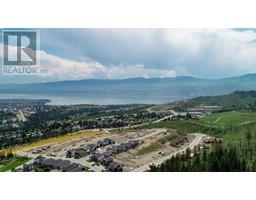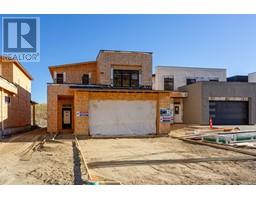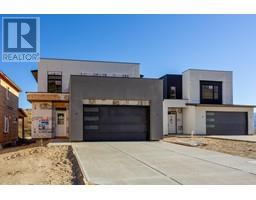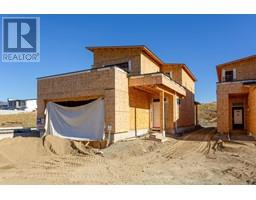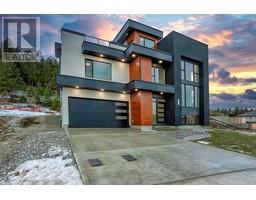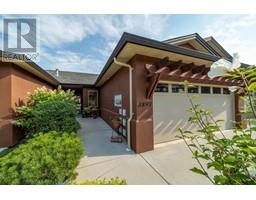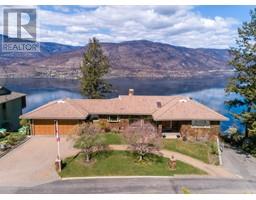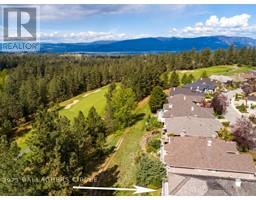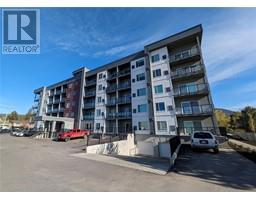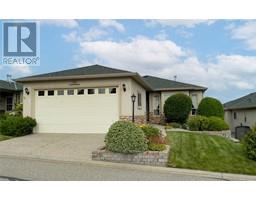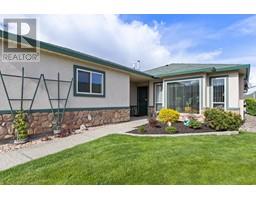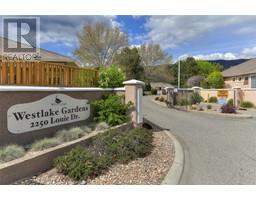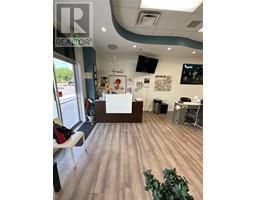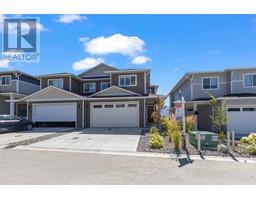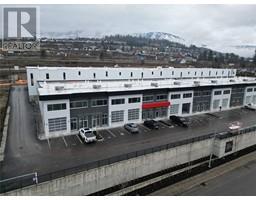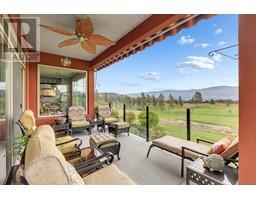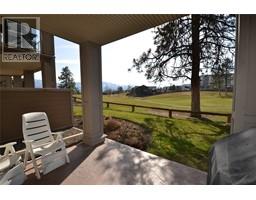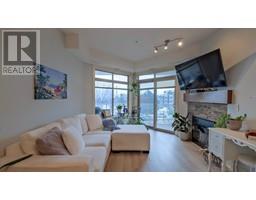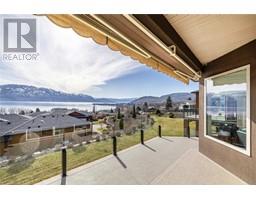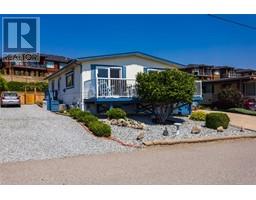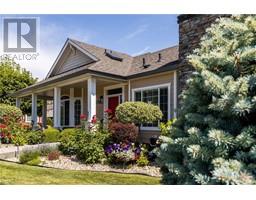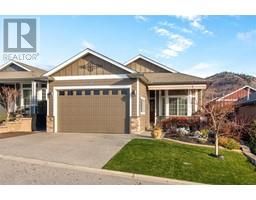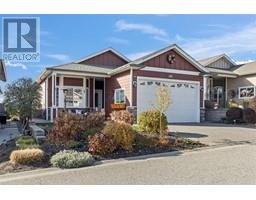2005 Boucherie Road Unit# 15 Westbank Centre, Westbank, British Columbia, CA
Address: 2005 Boucherie Road Unit# 15, Westbank, British Columbia
Summary Report Property
- MKT ID10287572
- Building TypePark Model Mobile Home
- Property TypeSingle Family
- StatusBuy
- Added21 weeks ago
- Bedrooms3
- Bathrooms2
- Area1152 sq. ft.
- DirectionNo Data
- Added On05 Dec 2023
Property Overview
RENOVATED 3 bedroom, 2 bath double-wide manufactured home. The spacious open floor plan offers tons of natural light thanks to the updated windows throughout the home. This property boasts beautiful renovations, including updated flooring. The furnace and AC unit have been replaced keeping the home at the perfect temperature all year round. The home's exterior has also been treated with upgraded siding and inside a fresh coat of paint, not forgetting the beautifully updated bathrooms and kitchen. You'll simply love the bright, clean, and cozy atmosphere of the bedrooms. Need extra space? No problem! Besides the bedrooms, there is a laundry room and an additional storage room perfect for all your needs. The home also features a fenced flat rear yard, ideal for children and pets, accompanied by an additional storage shed at the back. Enjoy your morning coffee or quiet evenings on your private covered deck. Parking will never be an issue with flat parking available at your convenience. Just a short walk away, you’ll find the breathtaking shore of Lake Okanagan. Public transport and shopping facilities in West Kelowna are also within easy access. (id:51532)
Tags
| Property Summary |
|---|
| Building |
|---|
| Land |
|---|
| Level | Rooms | Dimensions |
|---|---|---|
| Ground level | Storage | 8'11 x 11'2 |
| 3pc Ensuite bath | Measurements not available | |
| 4pc Bathroom | Measurements not available | |
| Primary Bedroom | 8'6 x 12'7 | |
| Bedroom | 10'4 x 10'7 | |
| Bedroom | 10'7 x 11'6 | |
| Mud room | 11'4 x 4'9 | |
| Living room | 11'6 x 18'0 | |
| Kitchen | 10'11 x 12'0 | |
| Dining room | 7'7 x 12'0 |
| Features | |||||
|---|---|---|---|---|---|
| Level lot | Refrigerator | Dishwasher | |||
| Dryer | Range - Electric | Washer | |||
| Central air conditioning | |||||
































