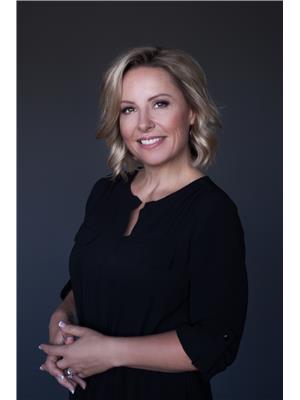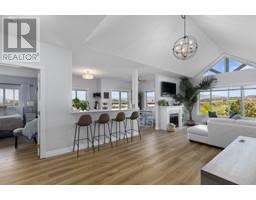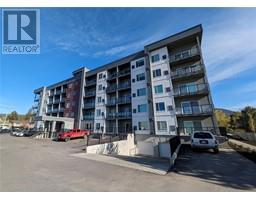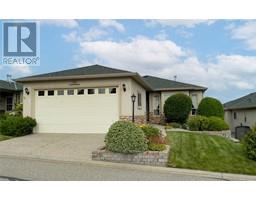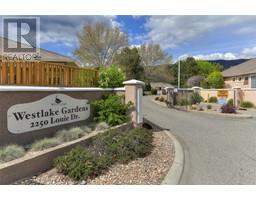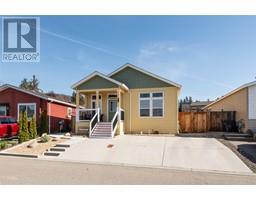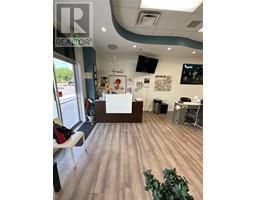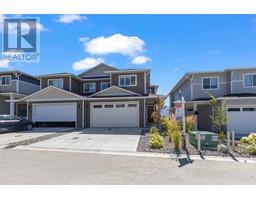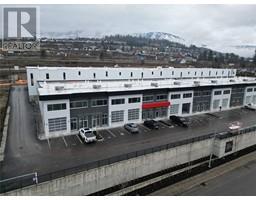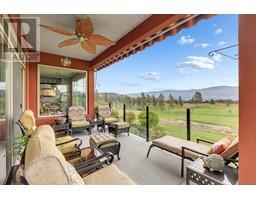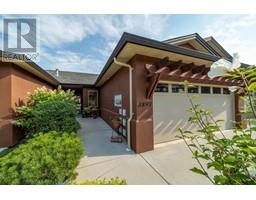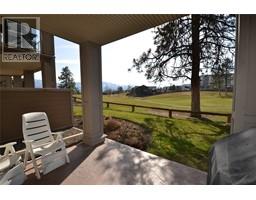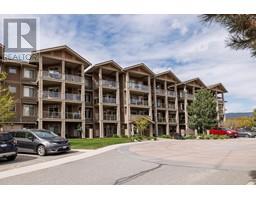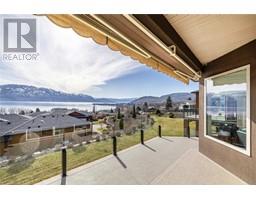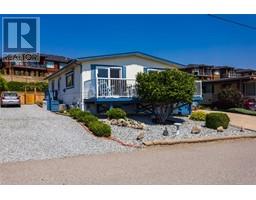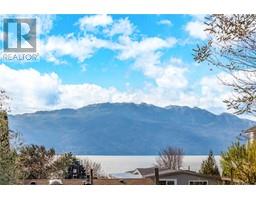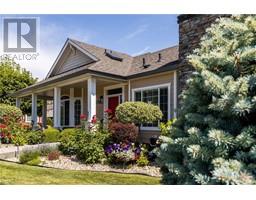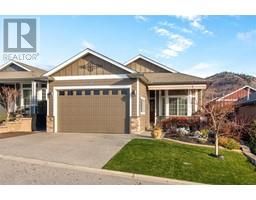2250 Louie Drive Unit# 115 Westbank Centre, Westbank, British Columbia, CA
Address: 2250 Louie Drive Unit# 115, Westbank, British Columbia
Summary Report Property
- MKT ID10313662
- Building TypeDuplex
- Property TypeSingle Family
- StatusBuy
- Added2 weeks ago
- Bedrooms2
- Bathrooms2
- Area1587 sq. ft.
- DirectionNo Data
- Added On10 May 2024
Property Overview
This spacious & bright, one-level rancher is located in the sought after complex of Westlake Gardens. This updated end unit offers 2 bedrooms, 2 bathrooms and is over 1500 square feet of comfortable living space, making it ideal for singles or couples and still room for visitors.The fully equipped kitchen has quartz counters, island and ample counter + cabinet space. Meal time made easy with 2 optional eating areas: kitchen nook for informal dining and designated dining area adjacent to the living room.Cuddle up by the gas f/p in the family room or Relax on your private back patio at the end of the day. This home is complete with a double car garage that provides access into the large laundry room. Large crawl space that is perfect for storage.New AC and furnace. Centrally located within easy reach of all amenities. Westlake Gardens is a gated, 19+ age community providing a clubhouse to gather with kitchen, pool table, and RV parking (if available $). Prepaid lease until 2092. HOA fee currently $440.19/ mo. Pet restrictions: 2 dogs or cats not exceeding 10kg's each. Rentals: 5 at one time. No PTT, Spec Tax or GST. (id:51532)
Tags
| Property Summary |
|---|
| Building |
|---|
| Level | Rooms | Dimensions |
|---|---|---|
| Main level | Other | 19'2'' x 19'8'' |
| Dining nook | 13'6'' x 8'3'' | |
| Laundry room | 6'9'' x 17'10'' | |
| 4pc Bathroom | 4'11'' x 9'6'' | |
| 4pc Ensuite bath | 6'0'' x 10'6'' | |
| Bedroom | 9'11'' x 14'6'' | |
| Primary Bedroom | 13'2'' x 15'2'' | |
| Family room | 12'10'' x 15'1'' | |
| Kitchen | 10'0'' x 14'5'' | |
| Dining room | 18'7'' x 9'1'' | |
| Living room | 12'1'' x 11'11'' |
| Features | |||||
|---|---|---|---|---|---|
| Level lot | Corner Site | Attached Garage(2) | |||
| Refrigerator | Dishwasher | Range - Electric | |||
| Microwave | Central air conditioning | Clubhouse | |||

























