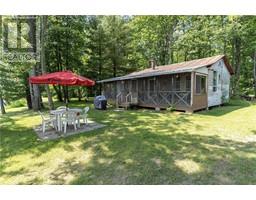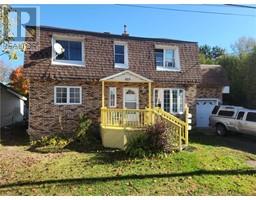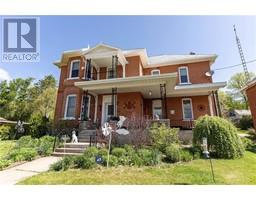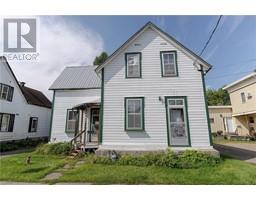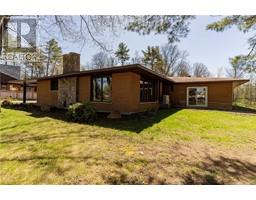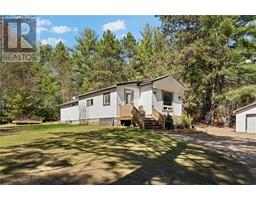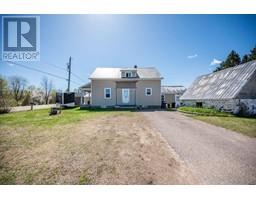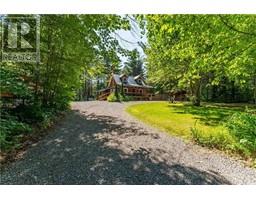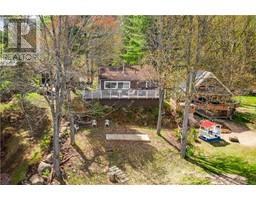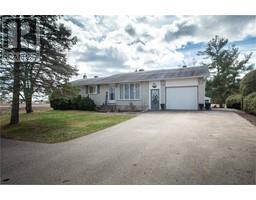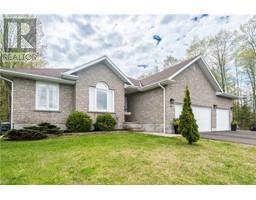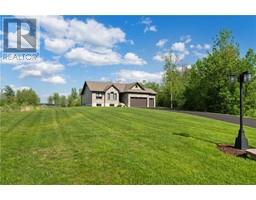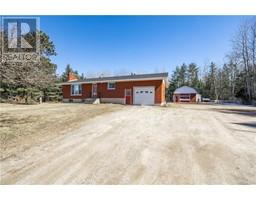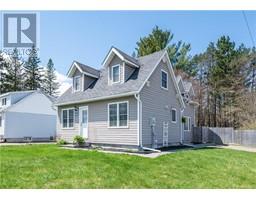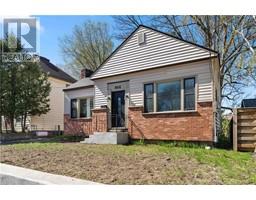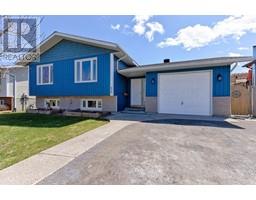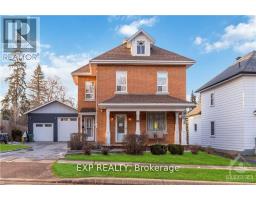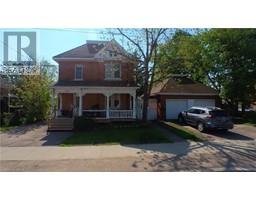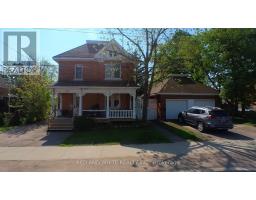127 RETA CRESCENT Knights of Columbus, Pembroke, Ontario, CA
Address: 127 RETA CRESCENT, Pembroke, Ontario
Summary Report Property
- MKT ID1383686
- Building TypeHouse
- Property TypeSingle Family
- StatusBuy
- Added2 weeks ago
- Bedrooms3
- Bathrooms2
- Area0 sq. ft.
- DirectionNo Data
- Added On01 May 2024
Property Overview
OPEN HOUSE ! Sat May 4th 2-4pm. Pride of ownership is immediately evident in this meticulously maintained 3 bed, 2 bath all brick bungalow in East End Pembroke. As you enter this family home you will notice its filled with natural light from its large windows, then the stunning hardwood floors, off the LARGE living room is the updated eat-in kitchen with custom hardwood kitchen & newer appliances included. There is an oversized bathroom on main level and 3 bedrooms of good size & lots of light. Off the kitchen is the mudroom to the lovely back yard with oversized deck, gas BBQ and custom wood furniture included & a outdoor work shop and 2 LARGE storage sheds. The basement is MASSIVE with open floor plan, gas fireplace & bar area, laundry room, 2 pc bath & good sized utility room. Plus this home has a hardwired generac generator to power should there be any power outages. This family home is on a very quiet private street with ALL appliances included. 24 hrs irrevocable on all offers. (id:51532)
Tags
| Property Summary |
|---|
| Building |
|---|
| Land |
|---|
| Level | Rooms | Dimensions |
|---|---|---|
| Basement | Recreation room | 36'9" x 14'0" |
| Laundry room | 8'2" x 10'2" | |
| 2pc Bathroom | 3'6" x 5'11" | |
| Utility room | 12'5" x 11'0" | |
| Main level | Living room | 12'9" x 15'0" |
| Kitchen | 10'0" x 15'5" | |
| Full bathroom | 10'0" x 4'9" | |
| Bedroom | 9'4" x 9'11" | |
| Bedroom | 9'4" x 9'11" | |
| Primary Bedroom | 10'0" x 11'11" | |
| Mud room | 5'7" x 10'0" |
| Features | |||||
|---|---|---|---|---|---|
| Oversize | Surfaced | Refrigerator | |||
| Dishwasher | Dryer | Freezer | |||
| Hood Fan | Microwave | Stove | |||
| Washer | Central air conditioning | ||||






























