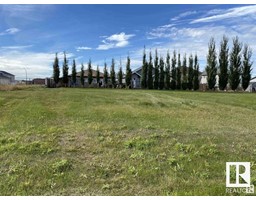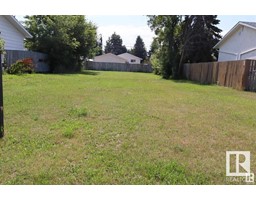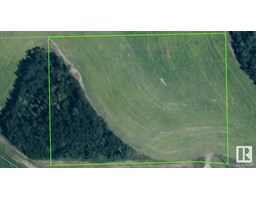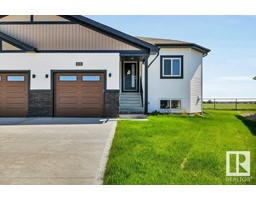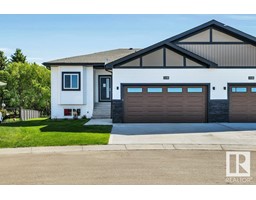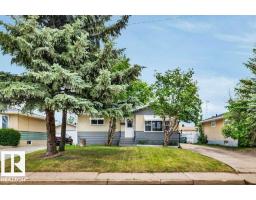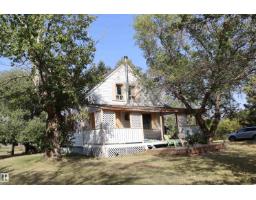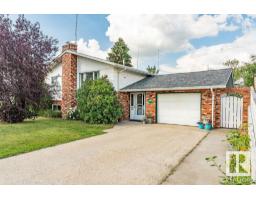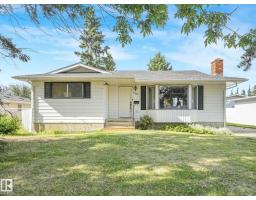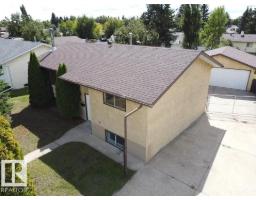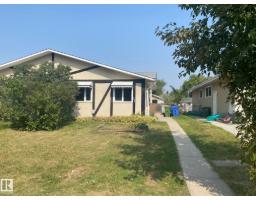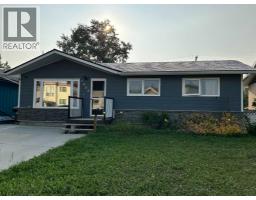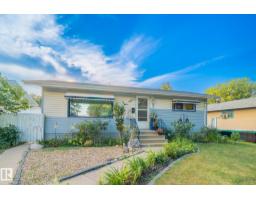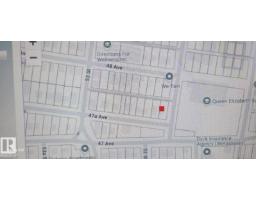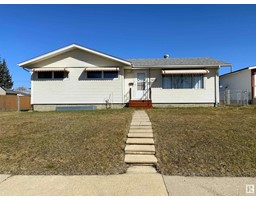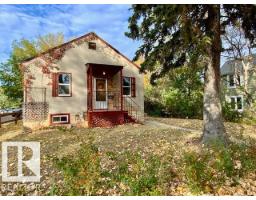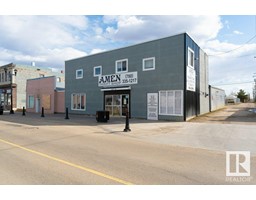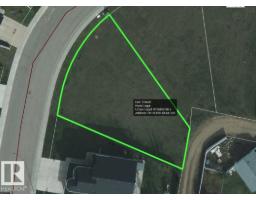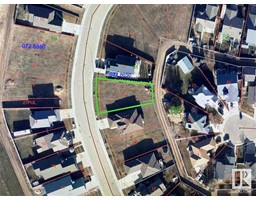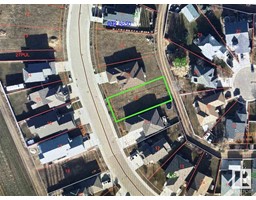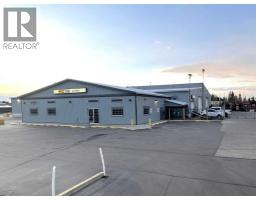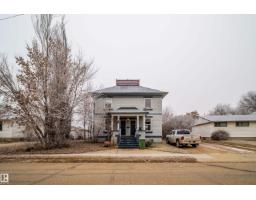11-6519 46st. Aspen Ridge (Wetaskiwin), Wetaskiwin, Alberta, CA
Address: 11-6519 46st., Wetaskiwin, Alberta
3 Beds2 Baths1311 sqftStatus: Buy Views : 178
Price
$415,000
Summary Report Property
- MKT IDE4437988
- Building TypeHouse
- Property TypeSingle Family
- StatusBuy
- Added7 weeks ago
- Bedrooms3
- Bathrooms2
- Area1311 sq. ft.
- DirectionNo Data
- Added On22 Aug 2025
Property Overview
Welcome Legacy View Gated Community only one in Wetaskiwin, Peace , Quiet and Security top priority. Custom built stand alone raised bungalow by Galaxy Homes, 3 bedroom condo, 2 Baths, open floor plan, full and open basement with 9 ft walls, rear deck with gas hookup, double garage, treed backyard. Includes 6 appliances, granite countertops, walk-in shower in the Ensuite, walk-in Closet with organizer, Walking Paths, Golf Course, picnic and playground area and hospital all with in a 10 minute walk. SELLER WILL CONSIDER TAKING HOME ON TRADE OR RENT TO OWN (id:51532)
Tags
| Property Summary |
|---|
Property Type
Single Family
Building Type
House
Storeys
1
Square Footage
1311 sqft
Title
Condominium/Strata
Neighbourhood Name
Aspen Ridge (Wetaskiwin)
Built in
2024
Parking Type
Attached Garage
| Building |
|---|
Bathrooms
Total
3
Interior Features
Appliances Included
Dishwasher, Dryer, Garage door opener remote(s), Garage door opener, Microwave Range Hood Combo, Refrigerator, Stove, Washer
Basement Type
Full (Unfinished)
Building Features
Features
Flat site, Exterior Walls- 2x6", No Smoking Home, Level
Architecture Style
Raised bungalow
Square Footage
1311 sqft
Fire Protection
Smoke Detectors
Building Amenities
Ceiling - 9ft, Vinyl Windows
Structures
Deck
Heating & Cooling
Heating Type
Forced air
Neighbourhood Features
Community Features
Public Swimming Pool
Amenities Nearby
Playground
Maintenance or Condo Information
Maintenance Fees
$200 Monthly
Maintenance Fees Include
Insurance, Other, See Remarks
Parking
Parking Type
Attached Garage
Total Parking Spaces
4
| Land |
|---|
Lot Features
Fencing
Fence
| Level | Rooms | Dimensions |
|---|---|---|
| Main level | Living room | Measurements not available |
| Kitchen | Measurements not available | |
| Primary Bedroom | Measurements not available | |
| Bedroom 2 | Measurements not available | |
| Bedroom 3 | Measurements not available |
| Features | |||||
|---|---|---|---|---|---|
| Flat site | Exterior Walls- 2x6" | No Smoking Home | |||
| Level | Attached Garage | Dishwasher | |||
| Dryer | Garage door opener remote(s) | Garage door opener | |||
| Microwave Range Hood Combo | Refrigerator | Stove | |||
| Washer | Ceiling - 9ft | Vinyl Windows | |||




























































