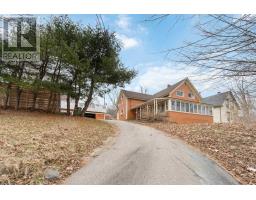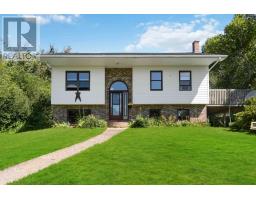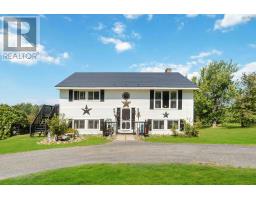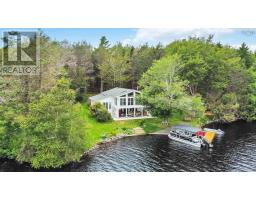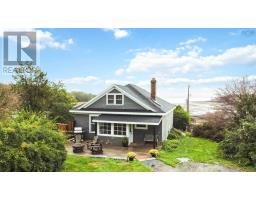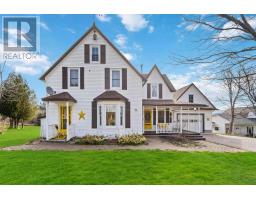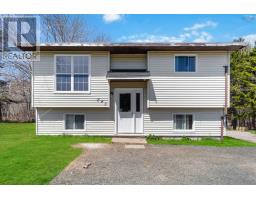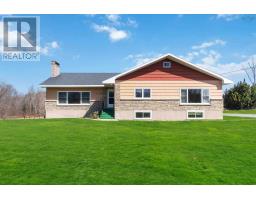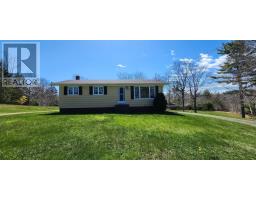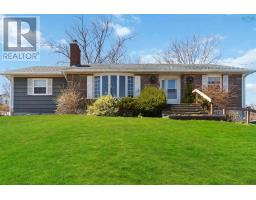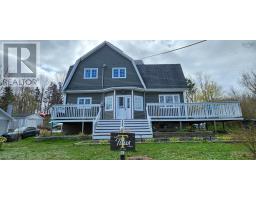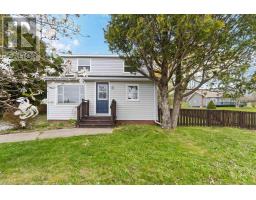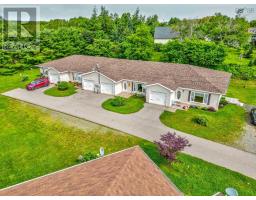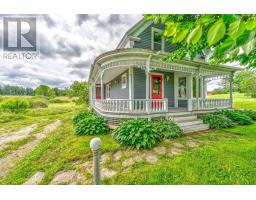7471 Highway 340, Weymouth, Nova Scotia, CA
Address: 7471 Highway 340, Weymouth, Nova Scotia
Summary Report Property
- MKT ID202320246
- Building TypeHouse
- Property TypeSingle Family
- StatusBuy
- Added34 weeks ago
- Bedrooms4
- Bathrooms2
- Area1565 sq. ft.
- DirectionNo Data
- Added On25 Sep 2023
Property Overview
Nestled perfectly on .5+/- acre in the Village of Weymouth is where you will find this well loved family home, waiting for new owners to make it their own. This four bedroom, two bath home with attached workshop offers more than enough room for you and your family. Offering you so many positive features such an expansive sun room, main floor laundry and bathroom, spacious rooms, including an eat-in kitchen, a formal dining room that flows nicely into the family room/den, making family meals and entertaining a delight. The second floor offers no shortage in living space either, giving you four large bedrooms with the primary bedroom having a 3 piece en-suite bath. Let?s not forget about the attic, this walk-up attic offers you the potential to finish and add to your living space or would simply make exceptional storage space. Original hardwood flooring through out most the home. Home is heated by Ground Source Geo Thermal, and offers you efficient heating and cooling. Book you appointment today with an Agent of your choice to see your new home! (id:51532)
Tags
| Property Summary |
|---|
| Building |
|---|
| Level | Rooms | Dimensions |
|---|---|---|
| Second level | Primary Bedroom | 11.9x12.11 |
| Ensuite (# pieces 2-6) | 6.6x5.1(3pc) | |
| Bedroom | 12.11x9.2 | |
| Bedroom | 12.11x9.3 | |
| Bedroom | 11.8x12.10 | |
| Other | 20.9x6.6-Stairs (Hall) | |
| Main level | Sunroom | 5.8x20.2 |
| Laundry room | 12.10x5.7 | |
| Bath (# pieces 1-6) | 7.8x6.4 | |
| Kitchen | 12.11x16.1 | |
| Dining room | 12x11x12 | |
| Living room | 11.7x12.11 | |
| Other | 12.11x11.8(Den) |
| Features | |||||
|---|---|---|---|---|---|
| Gravel | Range - Electric | Dishwasher | |||
| Refrigerator | |||||



































