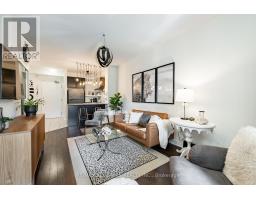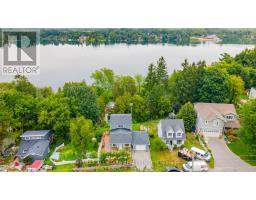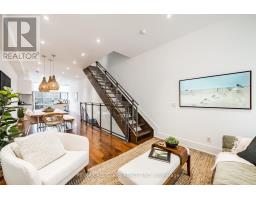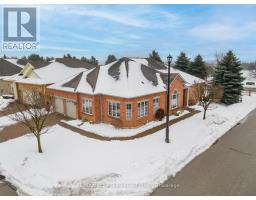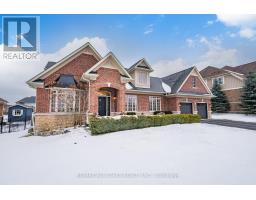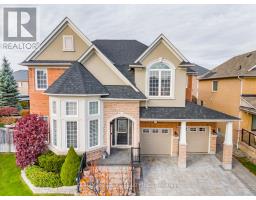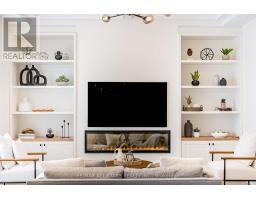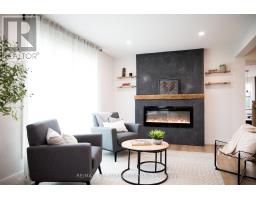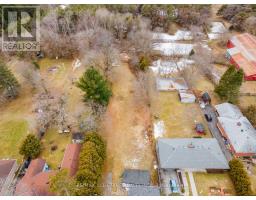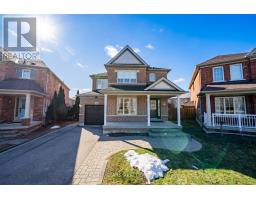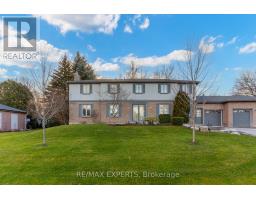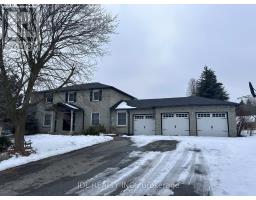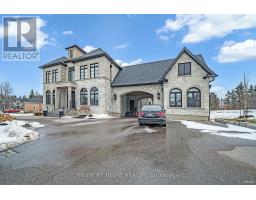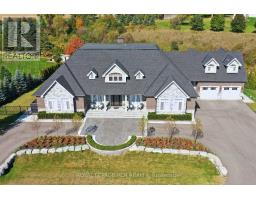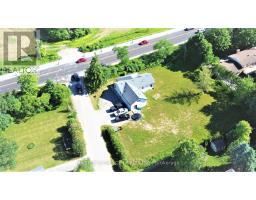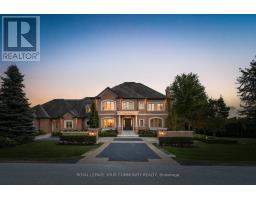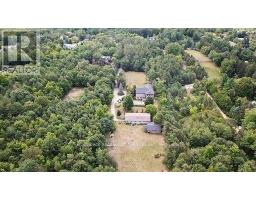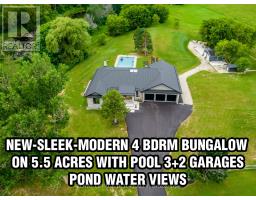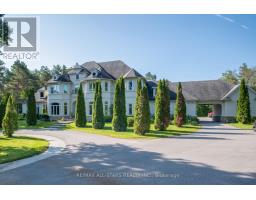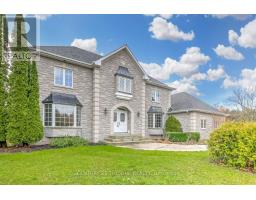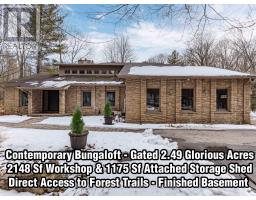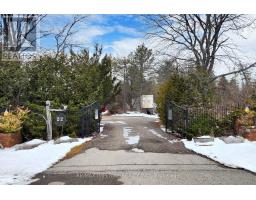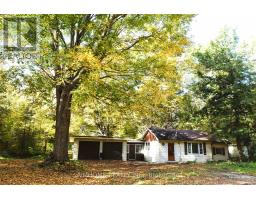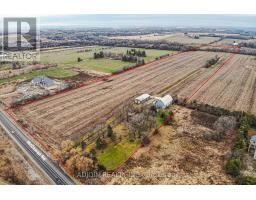29 WALTER SANGSTER RD, Whitchurch-Stouffville, Ontario, CA
Address: 29 WALTER SANGSTER RD, Whitchurch-Stouffville, Ontario
Summary Report Property
- MKT IDN8071980
- Building TypeHouse
- Property TypeSingle Family
- StatusBuy
- Added10 weeks ago
- Bedrooms3
- Bathrooms3
- Area0 sq. ft.
- DirectionNo Data
- Added On16 Feb 2024
Property Overview
This welcoming 3-bedroom, 3-bathroom semi-detached home is well-maintained by the original owner. The sunlit south-facing kitchen features custom cabinetry and ample counter space. Enjoy the bright living room with an oversized bay window and a large formal dining room. Direct garage access adds convenience, and the second floor includes a spacious primary bedroom with walk-in closet and ensuite. Two additional bedrooms offer ample space and natural light. A versatile bonus area can serve as an office, play room or converted into another bedroom. Community amenities include walking trails, a skate park, and sports courts. Nearby Lebovic Centre offers a library, pool, and fitness center, while Memorial Park features baseball diamonds and playgrounds. Commuters benefit from easy access to Highways 404 and 407, as well as nearby Go Stations.**** EXTRAS **** Virtual Tour! Freshly painted 2024 (id:51532)
Tags
| Property Summary |
|---|
| Building |
|---|
| Level | Rooms | Dimensions |
|---|---|---|
| Second level | Primary Bedroom | 4.23 m x 3.73 m |
| Bedroom 2 | 3.04 m x 3 m | |
| Bedroom 3 | 3.46 m x 3.11 m | |
| Office | 2.61 m x 2.73 m | |
| Laundry room | 1.8 m x 1.67 m | |
| Main level | Dining room | 3.41 m x 2.85 m |
| Living room | 4.47 m x 3.17 m | |
| Kitchen | 2.65 m x 3.1 m | |
| Eating area | 2.37 m x 2.37 m |
| Features | |||||
|---|---|---|---|---|---|
| Garage | Central air conditioning | ||||





























