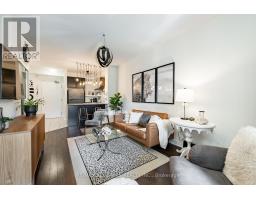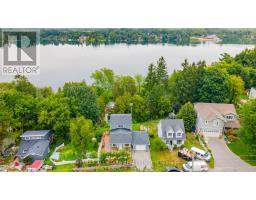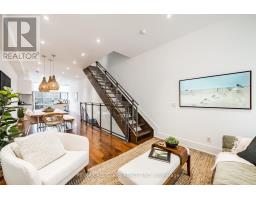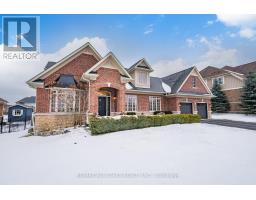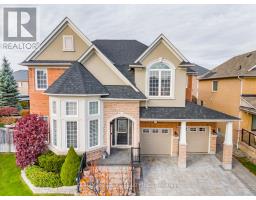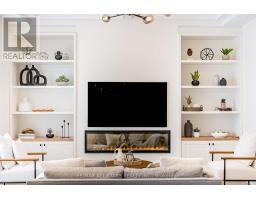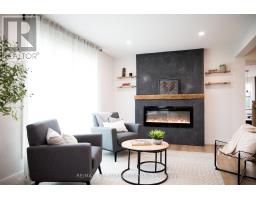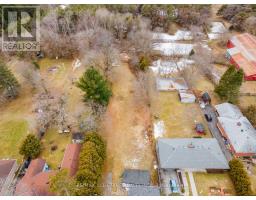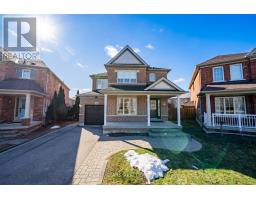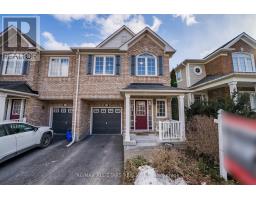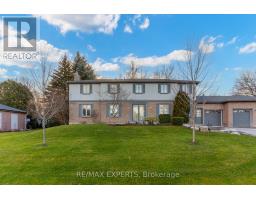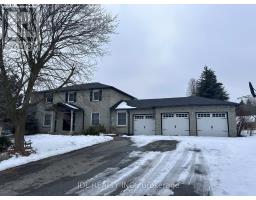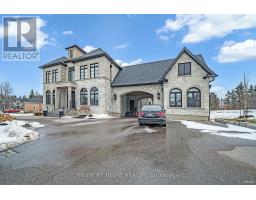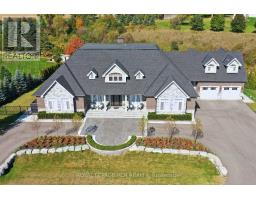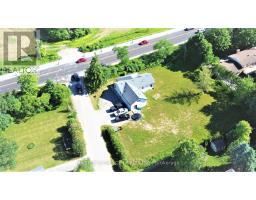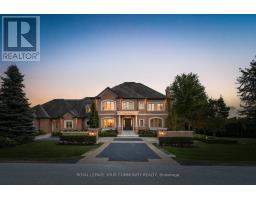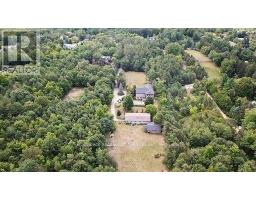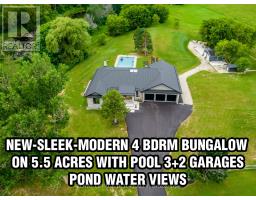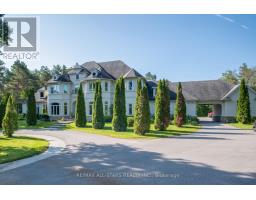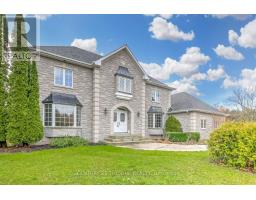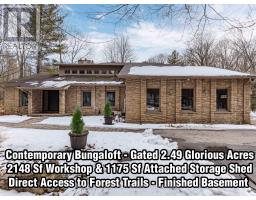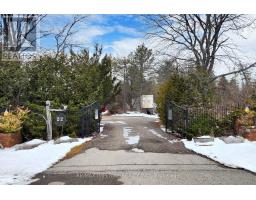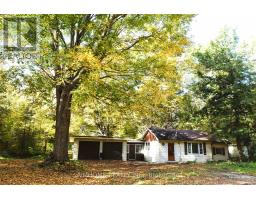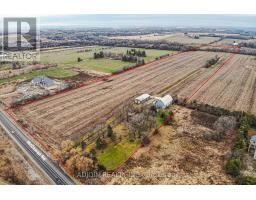2 BOBBY LOCKE LANE, Whitchurch-Stouffville, Ontario, CA
Address: 2 BOBBY LOCKE LANE, Whitchurch-Stouffville, Ontario
Summary Report Property
- MKT IDN8025842
- Building TypeHouse
- Property TypeSingle Family
- StatusBuy
- Added13 weeks ago
- Bedrooms3
- Bathrooms3
- Area0 sq. ft.
- DirectionNo Data
- Added On26 Jan 2024
Property Overview
Welcome to the Ballantrae Golf & Country Club. An exclusive, sophisticated community made up of 900 gorgeous bungalows, built around an 18-hole golf course. This Grand Cypress Model is on a corner lot and is 2065 sqft with a finished basement. The home has been maintained meticulously by its original owner and has many upgrades done by the builder. Hardwood floors match the trim and baseboards. The archways in the home match the inset art niches. The primary bedroom overlooks the backyard, a 4pc ensuite and a walk in closet. 2nd bedroom with 4 pc bath right outside the door. Main floor office/den could also be made to be 3rd bedroom. Kitchen with granite countertops and SS appliances. Eat in area with oversized windows and built in storage. Bsmt is finished with rec room and sitting area. Large room with 3 pc ensuite attached. Unfinished area for storage. POTL Fee includes - Snow Removal, Grass cutting and edging, garden maintenance plus all amenities. Close to HWY, Schools, Shopping**** EXTRAS **** Roof 2019 - Racoon Proof, 20 Year Transferable Warranty. 220 Amp Electrical. Fluid Rock Epoxy Garage Floor, jewel stone finished back patio, Electric Chair Lift (Basement stairs) SOME FURNITURE FOR PURCHASE (id:51532)
Tags
| Property Summary |
|---|
| Building |
|---|
| Level | Rooms | Dimensions |
|---|---|---|
| Lower level | Recreational, Games room | 5.25 m x 3.5 m |
| Sitting room | 6.45 m x 3.95 m | |
| Main level | Primary Bedroom | 5.86 m x 3.78 m |
| Bedroom 2 | 4.39 m x 3.44 m | |
| Den | 4.63 m x 3.63 m | |
| Living room | 4.5 m x 4.88 m | |
| Dining room | 5.48 m x 3.32 m | |
| Kitchen | 5.48 m x 3.9 m | |
| Eating area | 5.48 m x 3.9 m |
| Features | |||||
|---|---|---|---|---|---|
| Attached Garage | Central air conditioning | ||||











































