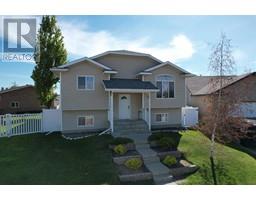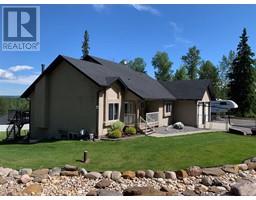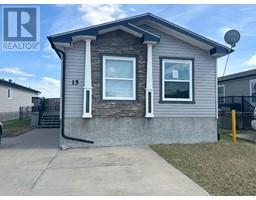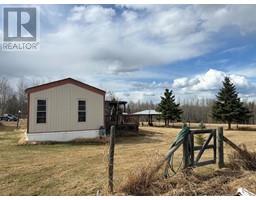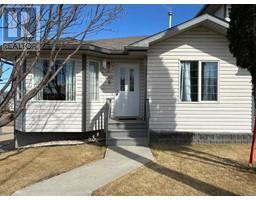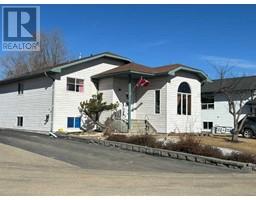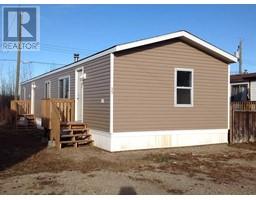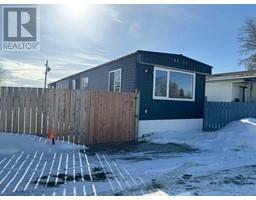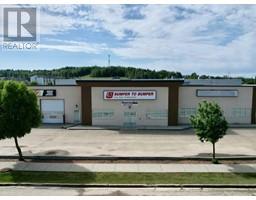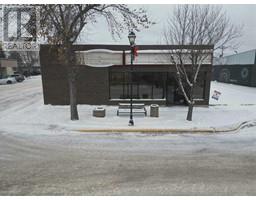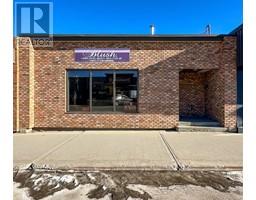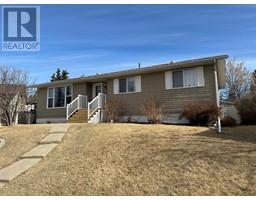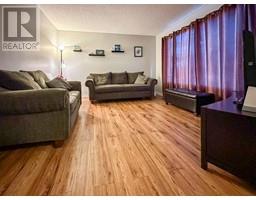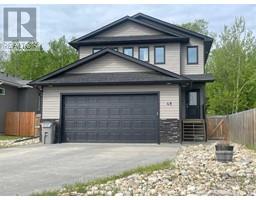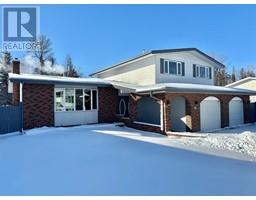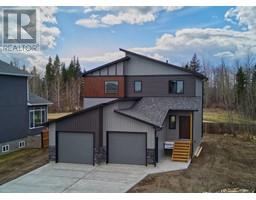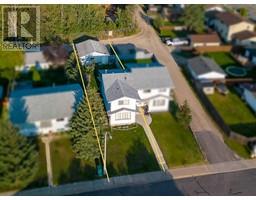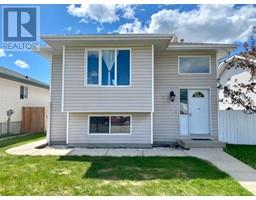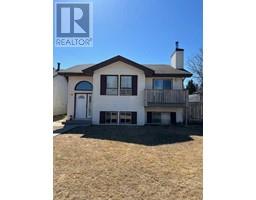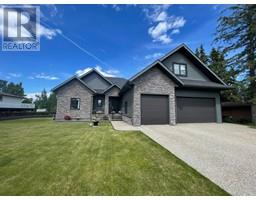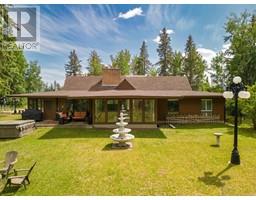11 Karlzan Court, Whitecourt, Alberta, CA
Address: 11 Karlzan Court, Whitecourt, Alberta
Summary Report Property
- MKT IDA2131045
- Building TypeManufactured Home/Mobile
- Property TypeSingle Family
- StatusBuy
- Added3 weeks ago
- Bedrooms3
- Bathrooms2
- Area1216 sq. ft.
- DirectionNo Data
- Added On11 May 2024
Property Overview
Introducing a great opportunity in real estate ownership! This 1999 mobile home, nestled on its own land, offers an incredible chance for you to become a homeowner. With a spacious layout spanning 1216 square feet, this property features three bedrooms and 2 - 4 pc bathroomsAs you step inside, you'll be greeted by natural light pouring in through the skylight, creating a warm and inviting atmosphere. The kitchen boasts an island with ample cabinet space, making it a good kitchenOutside, the fully fenced lot ensures keeping the children and pets . Imagine enjoying a morning coffee or hosting a BBQ on the deck, surrounded by your own piece of land.While this property does require some handyman work, envision the potential it holds once you put your personal touch on it. With a little effort, this home can become a true gem, offering both comfort and a solid investment.Don't miss out on the opportunity to own a property with endless possibilities! Take the first step towards making this house your dream home and schedule a viewing today . KARLZEN COURT (id:51532)
Tags
| Property Summary |
|---|
| Building |
|---|
| Land |
|---|
| Level | Rooms | Dimensions |
|---|---|---|
| Main level | Bedroom | 11.00 Ft x 9.53 Ft |
| Bedroom | 9.50 Ft x 9.42 Ft | |
| Primary Bedroom | 12.75 Ft x 12.92 Ft | |
| Laundry room | 7.83 Ft x 4.83 Ft | |
| 4pc Bathroom | 14.58 Ft x 4.92 Ft | |
| Other | 15.17 Ft x 11.67 Ft | |
| 4pc Bathroom | 5.00 Ft x 5.83 Ft |
| Features | |||||
|---|---|---|---|---|---|
| Cul-de-sac | No neighbours behind | Level | |||
| Parking Pad | See remarks | None | |||














