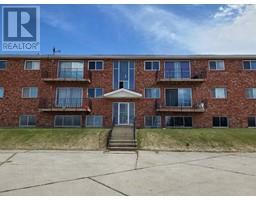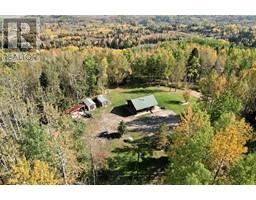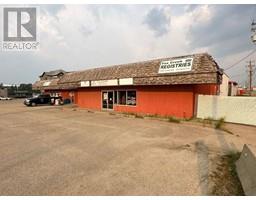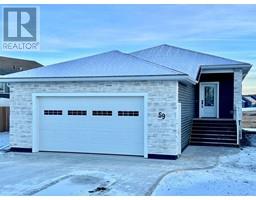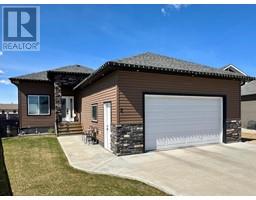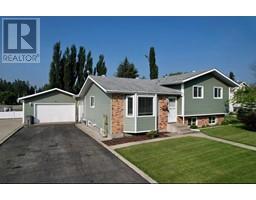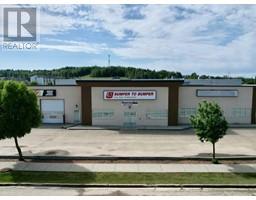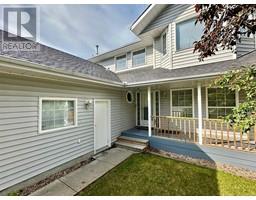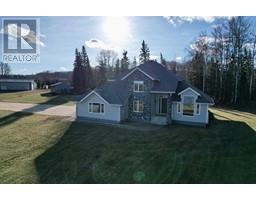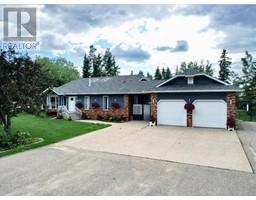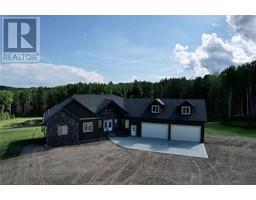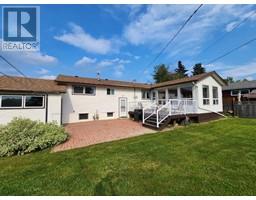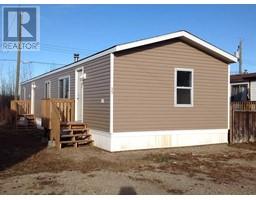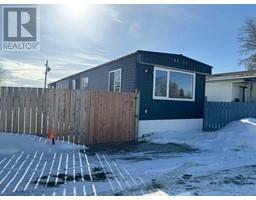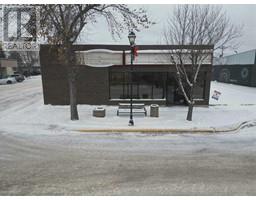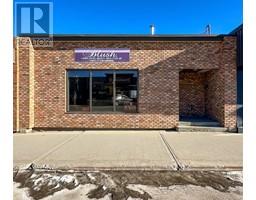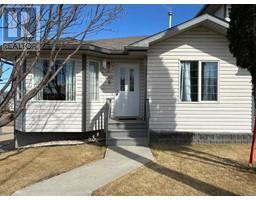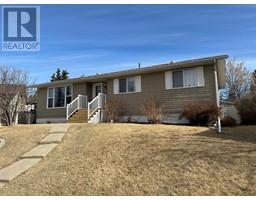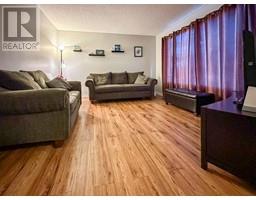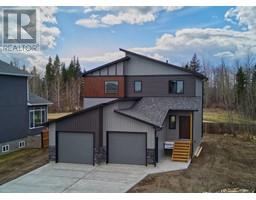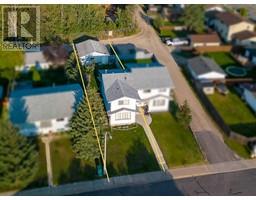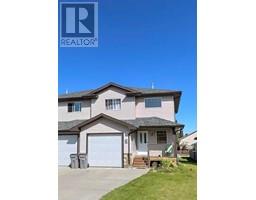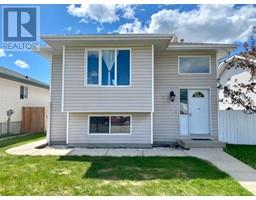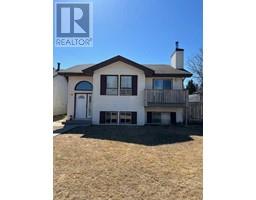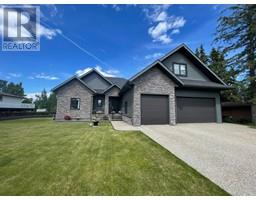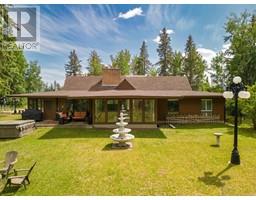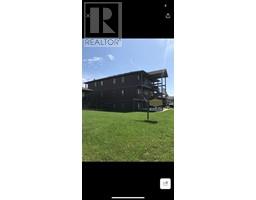63 Chickadee Drive, Whitecourt, Alberta, CA
Address: 63 Chickadee Drive, Whitecourt, Alberta
Summary Report Property
- MKT IDA2110079
- Building TypeHouse
- Property TypeSingle Family
- StatusBuy
- Added2 weeks ago
- Bedrooms4
- Bathrooms4
- Area2158 sq. ft.
- DirectionNo Data
- Added On02 May 2024
Property Overview
A beautiful home backing onto the park with a mature neighborhood, plus a culdesac! Add one more to that list - located on the hill, Whitecourt. You have direct access to Centennial Park through the backyard or the walking trail beside this property. There are two nice entrances to the home. On the front and a handy side door with family-sized storage. The living room faces the front, open to the dining room. Kitchen features a beautiful recent renovation. Solid wood cabinets to the ceiling, custom storage, large galley, and room for a breakfast table and bar. 3rd level is open to a family or games room, a perfect nook to curl up by the wood stove. This level walks out to the attached front garage, powder room and stairs below. Upstairs are 3 large bedrooms plus 2 full baths. On the fourth level is a 4th bedroom a rec area, laundry, another bath, utility room, and massive storage. Over 2100 sq' above grade. Drive by to see the great street view and see this one personally. (id:51532)
Tags
| Property Summary |
|---|
| Building |
|---|
| Land |
|---|
| Level | Rooms | Dimensions |
|---|---|---|
| Second level | 5pc Bathroom | Measurements not available |
| 5pc Bathroom | Measurements not available | |
| Primary Bedroom | 11.00 Ft x 21.00 Ft | |
| Bedroom | 10.00 Ft x 10.00 Ft | |
| Bedroom | 12.00 Ft x 13.42 Ft | |
| Basement | 2pc Bathroom | Measurements not available |
| Recreational, Games room | 24.00 Ft x 12.00 Ft | |
| Bedroom | 11.00 Ft x 9.00 Ft | |
| Storage | 22.00 Ft x 18.00 Ft | |
| Storage | 5.00 Ft x 7.00 Ft | |
| Lower level | 2pc Bathroom | Measurements not available |
| Other | 7.00 Ft x 7.00 Ft | |
| Family room | 12.00 Ft x 20.00 Ft | |
| Main level | Other | 7.00 Ft x 5.00 Ft |
| Other | 11.00 Ft x 18.00 Ft | |
| Dining room | 10.00 Ft x 11.50 Ft | |
| Living room | 12.00 Ft x 20.50 Ft |
| Features | |||||
|---|---|---|---|---|---|
| Cul-de-sac | No neighbours behind | Closet Organizers | |||
| Attached Garage(2) | Washer | Refrigerator | |||
| Dishwasher | Stove | Oven | |||
| Dryer | Microwave | Hood Fan | |||
| Window Coverings | Garage door opener | None | |||
















































