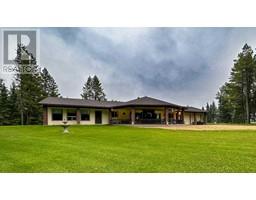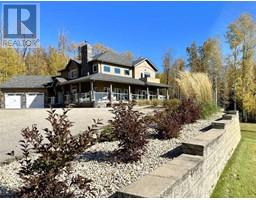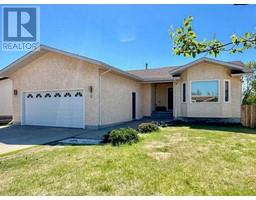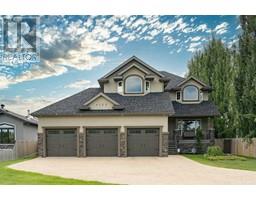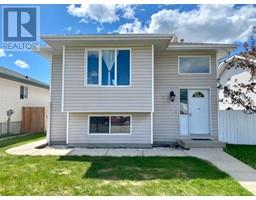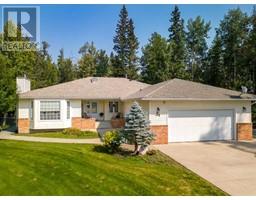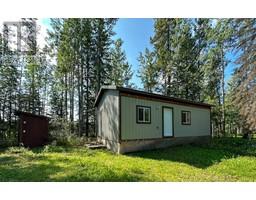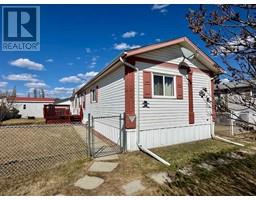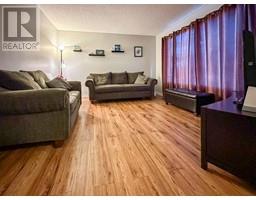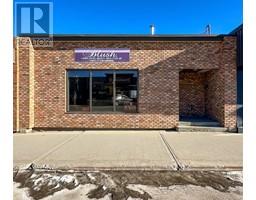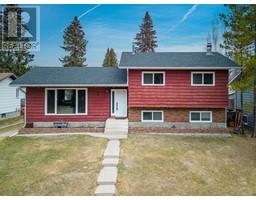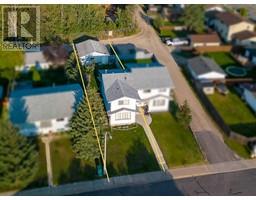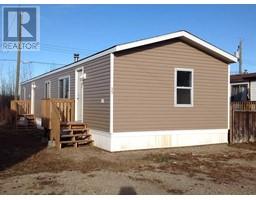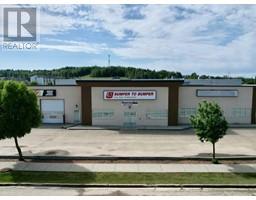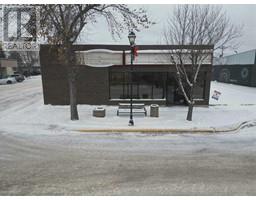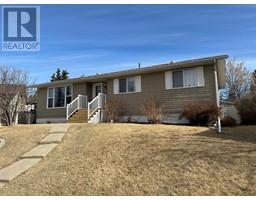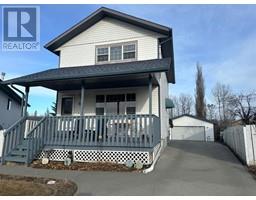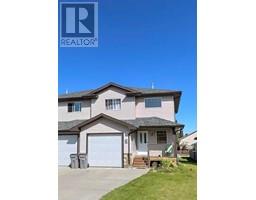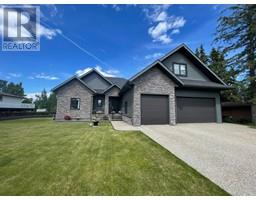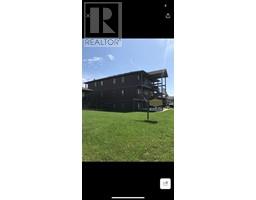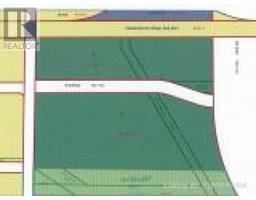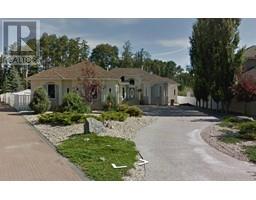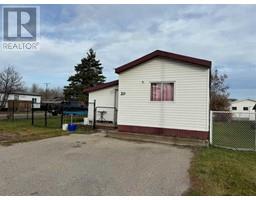4704 Sakwatamau Drive, Whitecourt, Alberta, CA
Address: 4704 Sakwatamau Drive, Whitecourt, Alberta
Summary Report Property
- MKT IDA2105169
- Building TypeHouse
- Property TypeSingle Family
- StatusBuy
- Added12 weeks ago
- Bedrooms5
- Bathrooms4
- Area1835 sq. ft.
- DirectionNo Data
- Added On01 Feb 2024
Property Overview
Step into the past while enjoying the comforts of the present with this remarkable 5-bedroom, 4-bathroom architectural marvel in the heart of Whitecourt. Boasting a design that was ahead of its time, this unique property seamlessly blends modern aesthetics with traditional charm. The residence, a Whitecourt landmark, intricately ties into the town's rich history and serves as a testament to the enduring influence of the Millar family since 1962.This one-of-a-kind home offers a rare opportunity to preserve the integrity of its original build while providing ample space for your personal touch. Crafted with high-end materials, the house features a thoughtful floorplan and design, creating a harmonious fusion of elegance and functionality.Nestled on an expansive 1.45-acre lot adorned with majestic mature trees and winding walking trails, the property offers a serene retreat from the hustle and bustle. Access is secured through a solar-powered gate leading to a paved driveway, providing both privacy and convenience.For those with a penchant for craftsmanship, a large heated 29.5 x 24 garage beckons, complete with a workshop and built-in cabinets for storage. Additional parking space is abundant, including a boat house and paved RV parking, catering to all your vehicle and storage needs.Convenience is key with proximity to essential amenities such as the hospital, schools, and rec center, making daily life a breeze. Whether you appreciate the historical significance, the blend of architectural styles, or the vast outdoor space, this property stands as a true gem in the heart of Whitecourt. Don't miss the chance to own a piece of history while enjoying the comforts of a modern lifestyle in this extraordinary home. (id:51532)
Tags
| Property Summary |
|---|
| Building |
|---|
| Land |
|---|
| Level | Rooms | Dimensions |
|---|---|---|
| Basement | Storage | 30.00 Ft x 12.00 Ft |
| Family room | 17.50 Ft x 16.00 Ft | |
| Cold room | 7.00 Ft x 6.50 Ft | |
| 3pc Bathroom | Measurements not available | |
| Bedroom | 11.00 Ft x 23.50 Ft | |
| Bedroom | 10.50 Ft x 10.00 Ft | |
| Exercise room | 16.00 Ft x 7.00 Ft | |
| Main level | Great room | 19.00 Ft x 17.00 Ft |
| Dining room | 11.00 Ft x 12.00 Ft | |
| Foyer | 11.50 Ft x 7.50 Ft | |
| Bedroom | 13.00 Ft x 14.50 Ft | |
| 2pc Bathroom | Measurements not available | |
| Other | 15.00 Ft x 13.00 Ft | |
| Other | 4.00 Ft x 8.00 Ft | |
| Bedroom | 11.00 Ft x 10.00 Ft | |
| Laundry room | 7.00 Ft x 5.50 Ft | |
| 4pc Bathroom | Measurements not available | |
| Primary Bedroom | 11.00 Ft x 15.00 Ft | |
| 3pc Bathroom | Measurements not available | |
| Other | 11.00 Ft x 7.50 Ft |
| Features | |||||
|---|---|---|---|---|---|
| Treed | No neighbours behind | Closet Organizers | |||
| No Animal Home | No Smoking Home | Boat House | |||
| Attached Garage(2) | Garage | Heated Garage | |||
| RV | Refrigerator | Dishwasher | |||
| Stove | Window Coverings | Washer & Dryer | |||
| Central air conditioning | |||||


















































