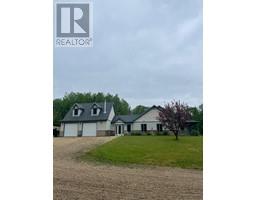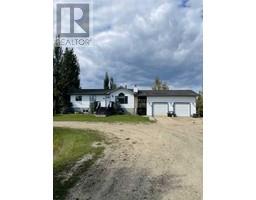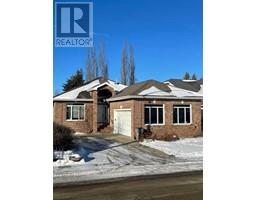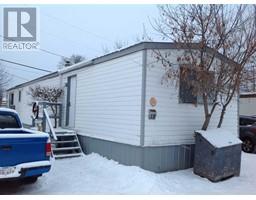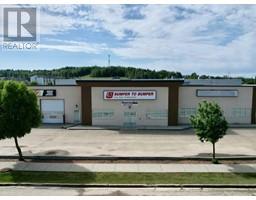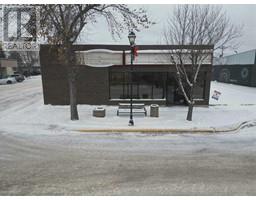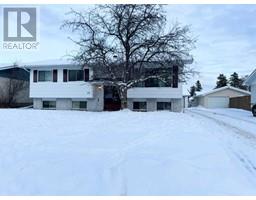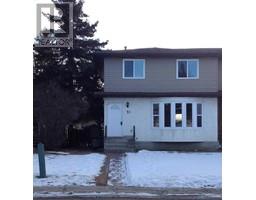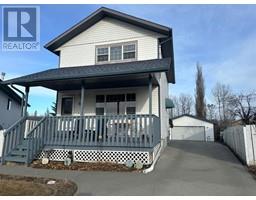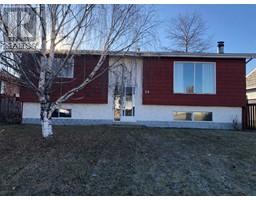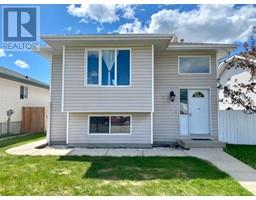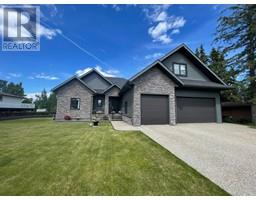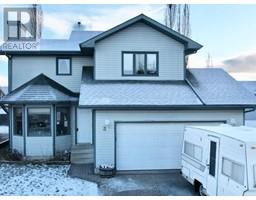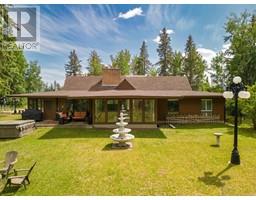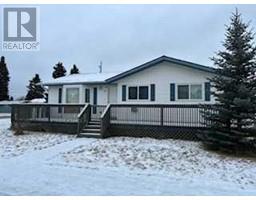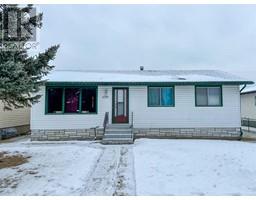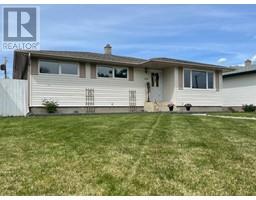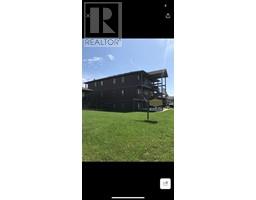19 Togerson Drive, Whitecourt, Alberta, CA
Address: 19 Togerson Drive, Whitecourt, Alberta
Summary Report Property
- MKT IDA2104597
- Building TypeHouse
- Property TypeSingle Family
- StatusBuy
- Added12 weeks ago
- Bedrooms5
- Bathrooms3
- Area1216 sq. ft.
- DirectionNo Data
- Added On01 Feb 2024
Property Overview
This 5 bedroom / 3 bathroom home will charm you! Featuring a large side entry with a bench and table that stay. A Gorgeous modern upgraded kitchen with quarts counter tops, a large quarts counter top island, white sparkling soft close cabinets with extra features, pantry, newer high stainless appliances and a 10x12 front deck. The is upgraded laminate flooring, modern paint with the living open to the kitchen. The basement is developed with an enclosed games room and another rec area perfect for the kids. also 2 bedrooms and a 4 piece bathroom. The new 35 year shingles were put on in October 2023, a newer hot water tank There is a 12x20 in the fenced yard and alley access to the property. Close to shopping, schools, parks and golf course. 7 alliances are included. This super clean home must be seen to be appreciated. (id:51532)
Tags
| Property Summary |
|---|
| Building |
|---|
| Land |
|---|
| Level | Rooms | Dimensions |
|---|---|---|
| Lower level | Recreational, Games room | 14.83 Ft x 15.58 Ft |
| Recreational, Games room | 12.58 Ft x 26.25 Ft | |
| 4pc Bathroom | Measurements not available | |
| Bedroom | 10.00 Ft x 12.50 Ft | |
| Bedroom | 9.83 Ft x 12.92 Ft | |
| Main level | Other | 14.08 Ft x 144.33 Ft |
| Living room | 15.42 Ft x 16.50 Ft | |
| 4pc Bathroom | Measurements not available | |
| Primary Bedroom | 11.25 Ft x 13.42 Ft | |
| Bedroom | 9.42 Ft x 9.75 Ft | |
| Bedroom | 9.58 Ft x 9.92 Ft | |
| 3pc Bathroom | Measurements not available |
| Features | |||||
|---|---|---|---|---|---|
| Back lane | PVC window | Closet Organizers | |||
| No Animal Home | No Smoking Home | Parking Pad | |||
| Washer | Refrigerator | Dishwasher | |||
| Stove | Dryer | Freezer | |||
| Microwave Range Hood Combo | Window Coverings | None | |||

























