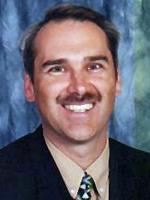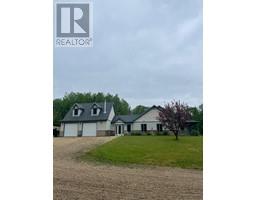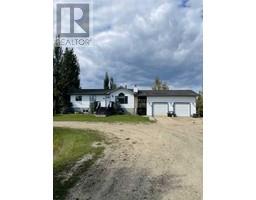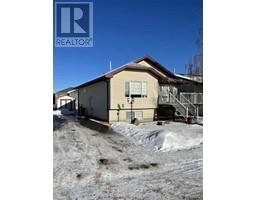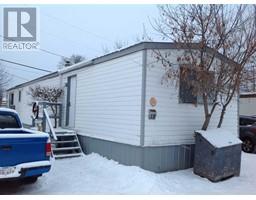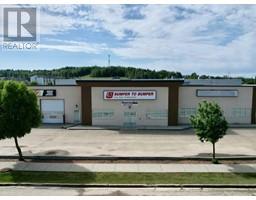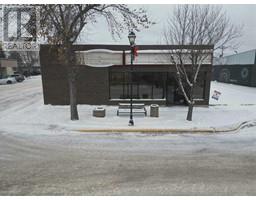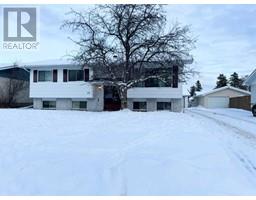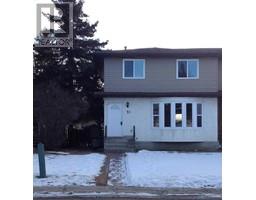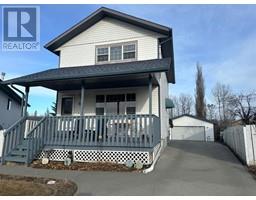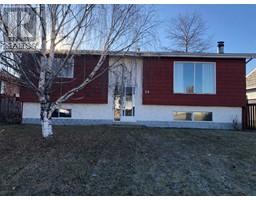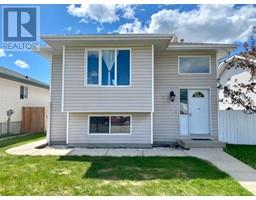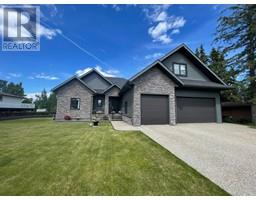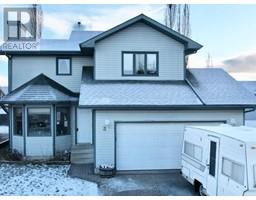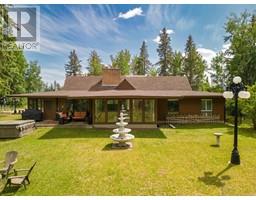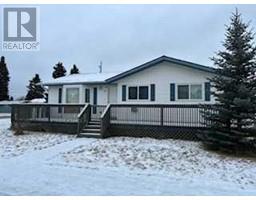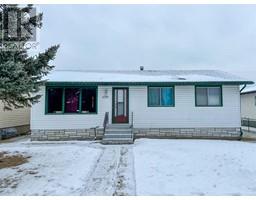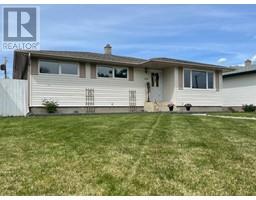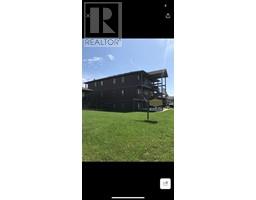53 Park Circle, Whitecourt, Alberta, CA
Address: 53 Park Circle, Whitecourt, Alberta
Summary Report Property
- MKT IDA2107185
- Building TypeHouse
- Property TypeSingle Family
- StatusBuy
- Added10 weeks ago
- Bedrooms3
- Bathrooms3
- Area1700 sq. ft.
- DirectionNo Data
- Added On13 Feb 2024
Property Overview
Walking into this 1700 sq ft bungalow you feel rich! With upgraded quality materials, 9 foot Manhattan ceilings, porcelain tile and hard flooring. A large kitchen awaits with loads of Cherry cabinets , a corner pantry, 3.5x4 Granite top island with salad sink and high end stainless appliances. There is lots of room for a huge dining room table and there is a built in hutch cabinet. Off the dining room a 13x15 Solarium/ Sun room and a gas 3 sided fireplace. The large master bedroom has a large walk in closet with closet organizers . The 5 piece ensuite has heated floors, a deep corner tub double vanity and a tiled shower. There is a large office/ bedroom at the front. Main floor laundry with sink off the 23x27 heated garage which has a brand new overhead heater. The walk out ICF basement has in floor heat, a partial suite, a large rec room, a theater room, 2 large bedrooms, a 4 piece bathroom, and a great hobby room and lots of storage. The outside is smartly finished with brick and stucco. The yard is fence with a fire pit area and a shed. There is lots to see in this gorgeous home its best to see in person. (id:51532)
Tags
| Property Summary |
|---|
| Building |
|---|
| Land |
|---|
| Level | Rooms | Dimensions |
|---|---|---|
| Lower level | Recreational, Games room | 13.58 Ft x 18.50 Ft |
| Bedroom | 10.67 Ft x 10.00 Ft | |
| Bedroom | 11.50 Ft x 13.33 Ft | |
| 4pc Bathroom | Measurements not available | |
| Media | 13.42 Ft x 17.33 Ft | |
| Other | 11.08 Ft x 11.17 Ft | |
| Wine Cellar | 11.25 Ft x 12.08 Ft | |
| Main level | Kitchen | 14.83 Ft x 15.00 Ft |
| Dining room | 14.67 Ft x 21.00 Ft | |
| Living room | 13.50 Ft x 21.00 Ft | |
| 2pc Bathroom | Measurements not available | |
| Primary Bedroom | 11.50 Ft x 13.33 Ft | |
| 5pc Bathroom | Measurements not available | |
| Office | 10.67 Ft x 10.00 Ft | |
| Laundry room | Measurements not available |
| Features | |||||
|---|---|---|---|---|---|
| Closet Organizers | Attached Garage(2) | Other | |||
| Parking Pad | Washer | Refrigerator | |||
| Cooktop - Gas | Dishwasher | Stove | |||
| Dryer | Microwave | Window Coverings | |||
| Garage door opener | Separate entrance | Walk-up | |||
| Suite | None | ||||





































