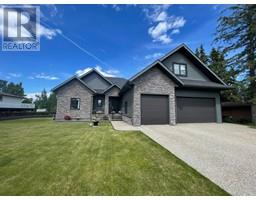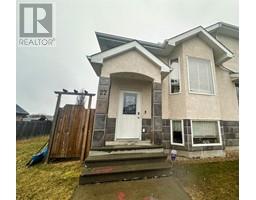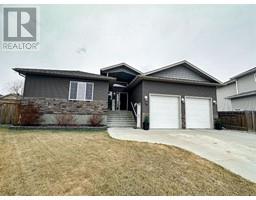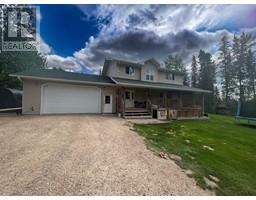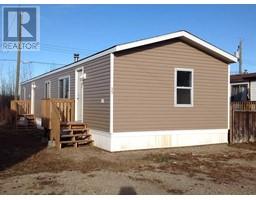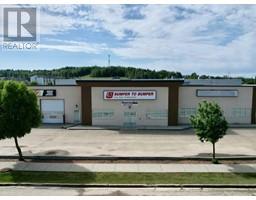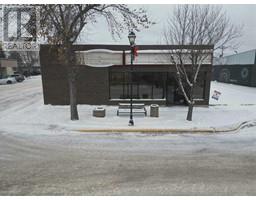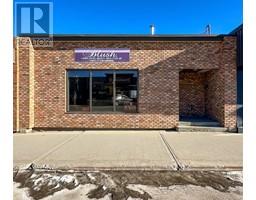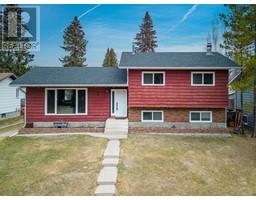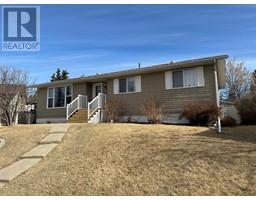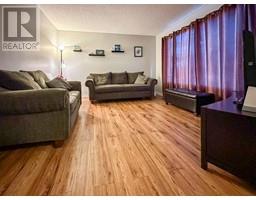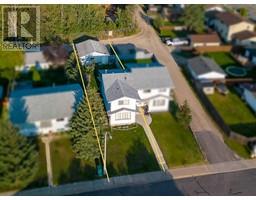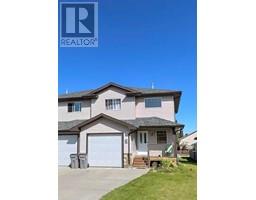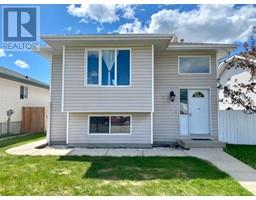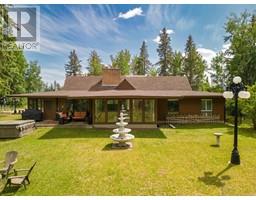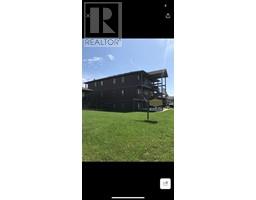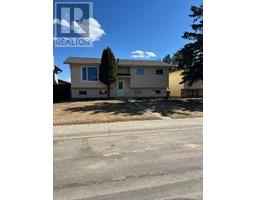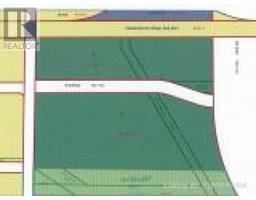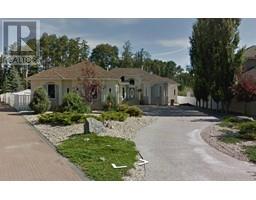12 Nelson Crescent, Whitecourt, Alberta, CA
Address: 12 Nelson Crescent, Whitecourt, Alberta
Summary Report Property
- MKT IDA2104366
- Building TypeHouse
- Property TypeSingle Family
- StatusBuy
- Added12 weeks ago
- Bedrooms4
- Bathrooms4
- Area1245 sq. ft.
- DirectionNo Data
- Added On03 Feb 2024
Property Overview
Nestled in the corner of a sweet little crescent is this charming two storey home with detached 24X24 garage. You are welcomed with a front porch, you can watch the sunrise every morning as you sip your coffee. This home has a great use of space, the floorpan makes so much sense! Entering the home you walk into your living room with beautiful natural light. The kitchen has plenty of counter space and cupboards with pull out drawers, and looks onto your dining room. There is also a 2-pc bath on this level. Upstairs is your 2 bedrooms, main 4-pc bath, plus your primary suite that offers a walk-in closet and 3-pc bath! The basement is fully completed with a 4th bedroom and attached 2-pc bath. Your Laundry pair is located in the utility room. The backyard backs onto Rotary Park which provides privacy and plenty of wildlife to watch at sunset! The yard is a great size, you have a 30 amp RV Plug on the garage, Natural gas bbq will stay and wood storage in behind the garage. Plus, this home also has A/C - warmer temps are on their way! (installed 2020). New Furnace 2020, New Roof in 2019, HW in 2017, Eaves cleaned in 2023. This home is in immaculate shape, has the kind of seller you would appreciate buying a home from. A great price and a great space to call home! (id:51532)
Tags
| Property Summary |
|---|
| Building |
|---|
| Land |
|---|
| Level | Rooms | Dimensions |
|---|---|---|
| Second level | 3pc Bathroom | 5.42 Ft x 6.58 Ft |
| 4pc Bathroom | 7.50 Ft x 4.92 Ft | |
| Bedroom | 11.25 Ft x 8.92 Ft | |
| Bedroom | 11.25 Ft x 8.83 Ft | |
| Primary Bedroom | 14.83 Ft x 11.08 Ft | |
| Basement | 2pc Bathroom | 6.00 Ft x 3.08 Ft |
| Bedroom | 9.00 Ft x 11.00 Ft | |
| Laundry room | 11.25 Ft x 7.42 Ft | |
| Recreational, Games room | 18.17 Ft x 19.92 Ft | |
| Main level | 2pc Bathroom | 7.92 Ft x 2.92 Ft |
| Dining room | 15.75 Ft x 7.92 Ft | |
| Kitchen | 15.33 Ft x 10.08 Ft | |
| Living room | 14.92 Ft x 10.83 Ft |
| Features | |||||
|---|---|---|---|---|---|
| Cul-de-sac | Detached Garage(2) | Refrigerator | |||
| Dishwasher | Stove | Microwave | |||
| Freezer | Hood Fan | Window Coverings | |||
| Washer & Dryer | Central air conditioning | ||||


































