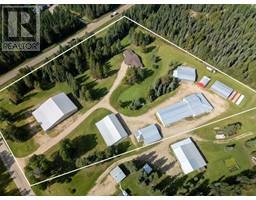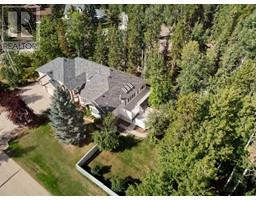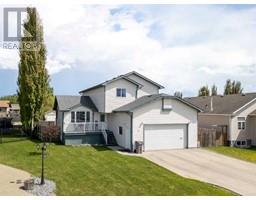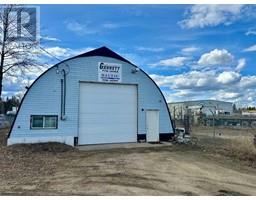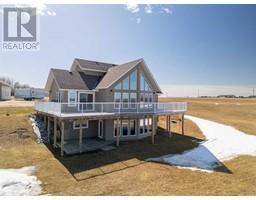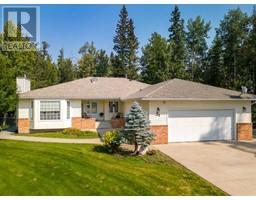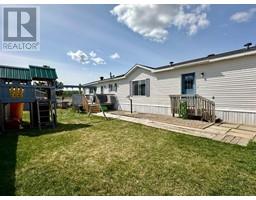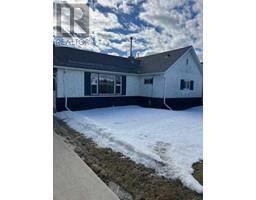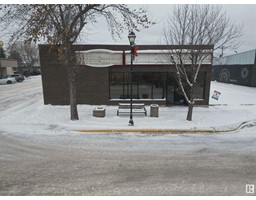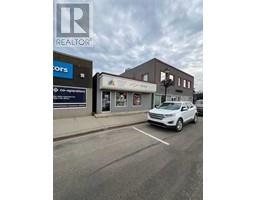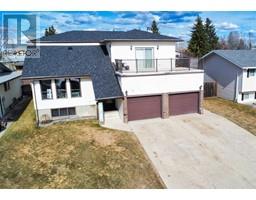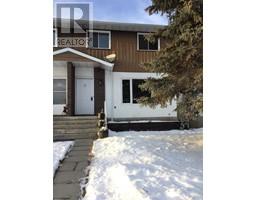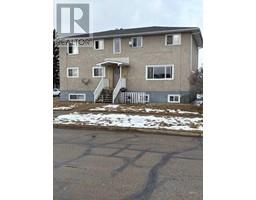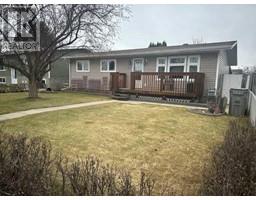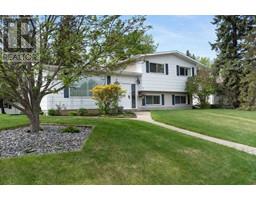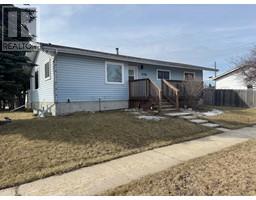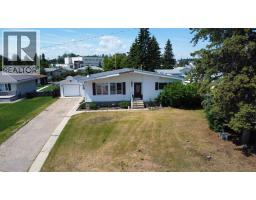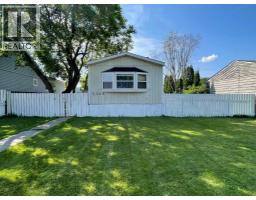33 Pineview Road, Whitecourt, Alberta, CA
Address: 33 Pineview Road, Whitecourt, Alberta
4 Beds4 Baths1153 sqftStatus: Buy Views : 546
Price
$419,900
Summary Report Property
- MKT IDA2231155
- Building TypeHouse
- Property TypeSingle Family
- StatusBuy
- Added7 weeks ago
- Bedrooms4
- Bathrooms4
- Area1153 sq. ft.
- DirectionNo Data
- Added On14 Jun 2025
Property Overview
Situated on a massive 10,495 sq.ft. lot that backs onto a greenbelt, this property offers privacy, space, and beauty. The home has seen many important updates, including all new windows, doors, interior trim, and shingles. With 4 bedrooms and 4 bathrooms, it’s an ideal layout for families.The bright, open-concept kitchen overlooks the backyard and flows seamlessly into the dining area, which opens onto a large, maintenance-free deck—perfect for entertaining. The spacious master suite includes a 3-piece ensuite and generous closet space.Bonus features include an extra concrete RV parking pad and a unique setup for a home-based business with a separate entry from the garage. This property is the full package—don’t miss out! (id:51532)
Tags
| Property Summary |
|---|
Property Type
Single Family
Building Type
House
Square Footage
1153 sqft
Title
Freehold
Land Size
10495 sqft|7,251 - 10,889 sqft
Built in
1988
Parking Type
Concrete,Attached Garage(2),RV
| Building |
|---|
Bedrooms
Above Grade
4
Bathrooms
Total
4
Partial
1
Interior Features
Appliances Included
Refrigerator, Dishwasher, Stove, Window Coverings, Garage door opener, Washer & Dryer
Flooring
Hardwood, Laminate, Tile
Basement Type
Full (Finished)
Building Features
Features
No neighbours behind
Foundation Type
Wood
Style
Detached
Architecture Style
4 Level
Construction Material
Wood frame
Square Footage
1153 sqft
Total Finished Area
1153 sqft
Structures
Deck
Heating & Cooling
Cooling
None
Heating Type
Forced air
Utilities
Utility Type
Electricity(Connected),Natural Gas(Connected),Sewer(Connected),Water(Connected)
Utility Sewer
Municipal sewage system
Water
Municipal water
Exterior Features
Exterior Finish
Brick
Parking
Parking Type
Concrete,Attached Garage(2),RV
Total Parking Spaces
5
| Land |
|---|
Lot Features
Fencing
Fence
Other Property Information
Zoning Description
R-1B
| Level | Rooms | Dimensions |
|---|---|---|
| Third level | Family room | 21.08 Ft x 12.75 Ft |
| Bedroom | 12.08 Ft x 9.58 Ft | |
| Other | 9.00 Ft x 3.00 Ft | |
| 2pc Bathroom | .00 Ft x .00 Ft | |
| Fourth level | Office | 11.33 Ft x 14.67 Ft |
| 3pc Bathroom | .00 Ft x .00 Ft | |
| Main level | Other | 4.00 Ft x 4.00 Ft |
| Kitchen | 12.50 Ft x 11.50 Ft | |
| Dining room | 8.00 Ft x 9.50 Ft | |
| Living room | 13.50 Ft x 17.00 Ft | |
| Upper Level | Bedroom | 11.42 Ft x 9.17 Ft |
| Bedroom | 11.42 Ft x 9.17 Ft | |
| Primary Bedroom | 12.33 Ft x 11.75 Ft | |
| 3pc Bathroom | .00 Ft x .00 Ft | |
| 4pc Bathroom | .00 Ft x .00 Ft |
| Features | |||||
|---|---|---|---|---|---|
| No neighbours behind | Concrete | Attached Garage(2) | |||
| RV | Refrigerator | Dishwasher | |||
| Stove | Window Coverings | Garage door opener | |||
| Washer & Dryer | None | ||||























