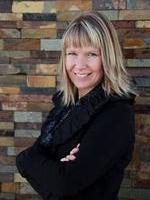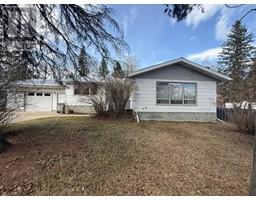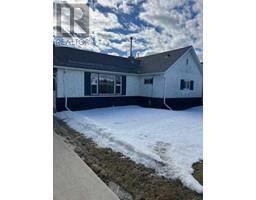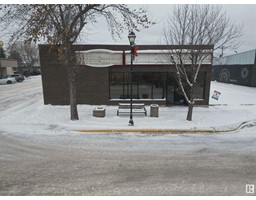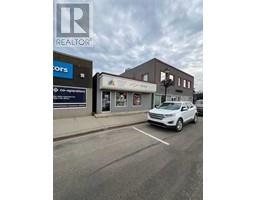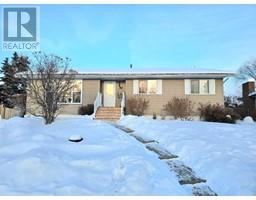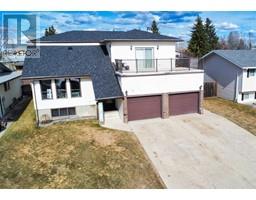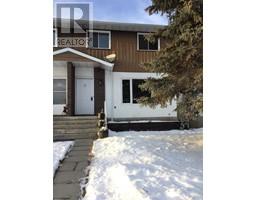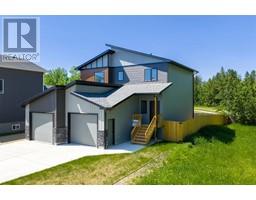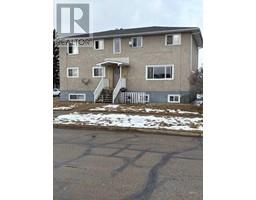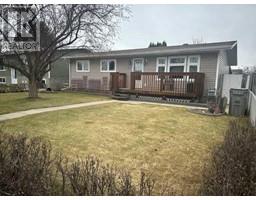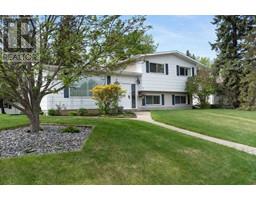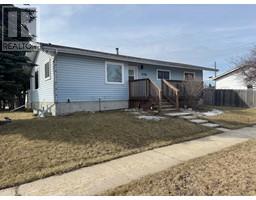6 Edgewater Crescent, Whitecourt, Alberta, CA
Address: 6 Edgewater Crescent, Whitecourt, Alberta
3 Beds2 Baths1400 sqftStatus: Buy Views : 15
Price
$239,000
Summary Report Property
- MKT IDA2232691
- Building TypeManufactured Home
- Property TypeSingle Family
- StatusBuy
- Added5 days ago
- Bedrooms3
- Bathrooms2
- Area1400 sq. ft.
- DirectionNo Data
- Added On20 Jun 2025
Property Overview
Welcome to The Meadows. A very nice place to call home. This home has a large open concept main area with plenty of espresso cabinetry complete with a large island and raised eating bar. You’ll love the amount of counter space for the baker in you and the beautiful stainless steel appliances. 3 bedrooms, a main bath and nice ensuite on this one. The primary bedroom is at the back of the home with a beautiful view of the water feature out your window. A convenient lay out on this one, very comfortable living here. Outside you can relax on your private deck and enjoy morning coffee and the sweet sounds of summer by the water! (id:51532)
Tags
| Property Summary |
|---|
Property Type
Single Family
Building Type
Manufactured Home
Storeys
1
Square Footage
1400 sqft
Title
Bare Land Condo
Land Size
2599 sqft|0-4,050 sqft
Built in
2012
Parking Type
Parking Pad
| Building |
|---|
Bedrooms
Above Grade
3
Bathrooms
Total
3
Interior Features
Appliances Included
Washer, Refrigerator, Stove, Dryer, Window Coverings
Flooring
Carpeted, Linoleum
Basement Type
None
Building Features
Features
Cul-de-sac, PVC window, Parking
Foundation Type
Piled
Style
Detached
Architecture Style
Mobile Home
Construction Material
Wood frame
Square Footage
1400 sqft
Total Finished Area
1400 sqft
Structures
Deck
Heating & Cooling
Cooling
None
Heating Type
Forced air
Exterior Features
Exterior Finish
Vinyl siding
Neighbourhood Features
Community Features
Golf Course Development, Pets Allowed
Amenities Nearby
Golf Course, Playground, Schools, Shopping
Maintenance or Condo Information
Maintenance Fees
$48 Monthly
Maintenance Fees Include
Waste Removal
Parking
Parking Type
Parking Pad
Total Parking Spaces
2
| Land |
|---|
Lot Features
Fencing
Partially fenced
Other Property Information
Zoning Description
DC-1
| Level | Rooms | Dimensions |
|---|---|---|
| Main level | Bedroom | 9.50 Ft x 10.00 Ft |
| Bedroom | 85.00 Ft x 9.25 Ft | |
| Primary Bedroom | 14.83 Ft x 13.25 Ft | |
| 3pc Bathroom | 8.92 Ft x 5.00 Ft | |
| 3pc Bathroom | 5.00 Ft x 9.00 Ft | |
| Laundry room | 5.00 Ft x 8.25 Ft | |
| Living room | 15.42 Ft x 9.00 Ft | |
| Kitchen | 9.00 Ft x 12.00 Ft | |
| Dining room | 7.00 Ft x 12.00 Ft |
| Features | |||||
|---|---|---|---|---|---|
| Cul-de-sac | PVC window | Parking | |||
| Parking Pad | Washer | Refrigerator | |||
| Stove | Dryer | Window Coverings | |||
| None | |||||
































