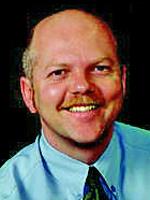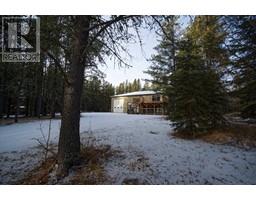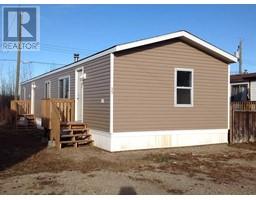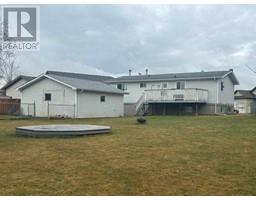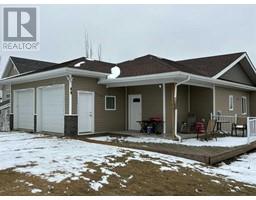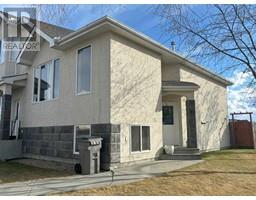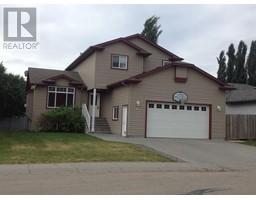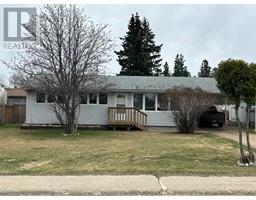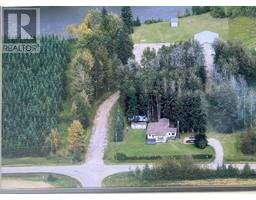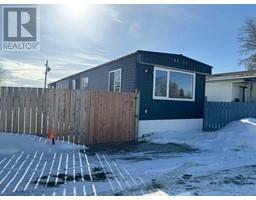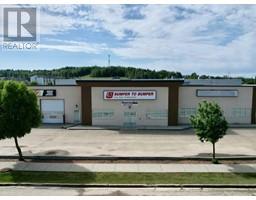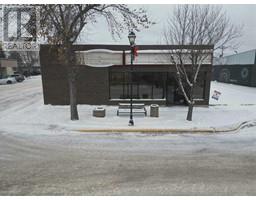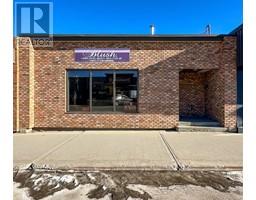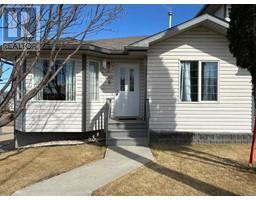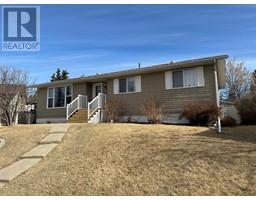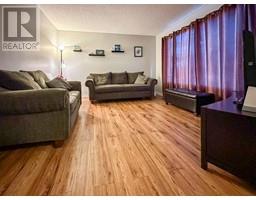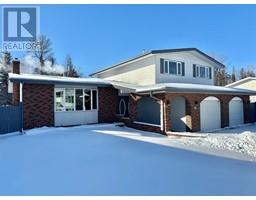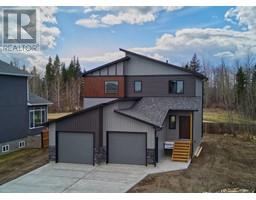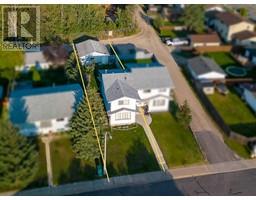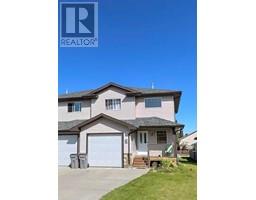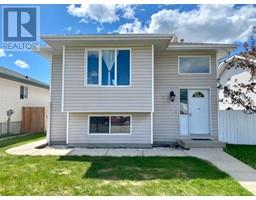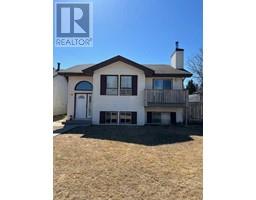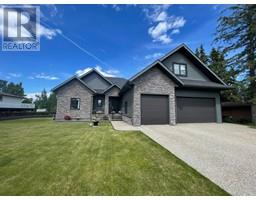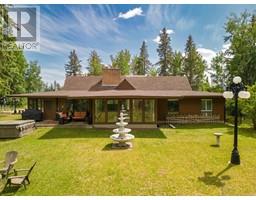6 Flasha LANE, Whitecourt, Alberta, CA
Address: 6 Flasha LANE, Whitecourt, Alberta
Summary Report Property
- MKT IDA2130104
- Building TypeManufactured Home/Mobile
- Property TypeSingle Family
- StatusBuy
- Added1 weeks ago
- Bedrooms3
- Bathrooms2
- Area1358 sq. ft.
- DirectionNo Data
- Added On08 May 2024
Property Overview
"AFFORDABLE MODULAR HOME ON ITS OWN LOT !!!" This 1999 modular home offers 1358 sq.ft. and sits on its own lot that is fenced with firepit and backs onto a park!! This beautiful modular home is all drywalled and has hardwood floors, large kitchen with large pantry and plenty of cupboards and a huge living room with gas fireplace and vaulted ceilings. With 3 roomy bedrooms and 2 bathrooms, this home has a separate laundry area , 2 back decks and a front deck and comes with 5 appliances and 2 sheds. The large fenced lot backs onto a park and has over 8000 sq.ft., and this home also has a walk-in closet in the master and a very nice open floor plan. This affordable home has no stairs, perfect for downsizing seniors and this is also a perfect starter home or rental property. Shingles just replaced June 2022. (id:51532)
Tags
| Property Summary |
|---|
| Building |
|---|
| Land |
|---|
| Level | Rooms | Dimensions |
|---|---|---|
| Main level | Living room | 19.25 Ft x 13.17 Ft |
| Dining room | 9.58 Ft x 6.75 Ft | |
| Kitchen | 13.00 Ft x 11.42 Ft | |
| Laundry room | 13.17 Ft x 5.58 Ft | |
| 4pc Bathroom | .00 Ft x .00 Ft | |
| Primary Bedroom | 13.50 Ft x 12.42 Ft | |
| 3pc Bathroom | .00 Ft x .00 Ft | |
| Bedroom | 13.17 Ft x 7.92 Ft | |
| Bedroom | 11.83 Ft x 10.75 Ft |
| Features | |||||
|---|---|---|---|---|---|
| See remarks | Concrete | Parking Pad | |||
| Washer | Refrigerator | Dishwasher | |||
| Stove | Dryer | Window Coverings | |||
| None | |||||
































