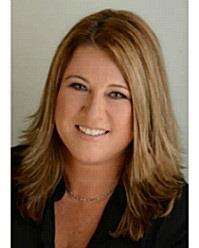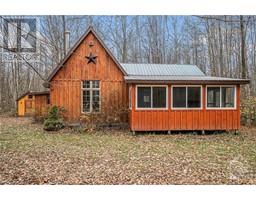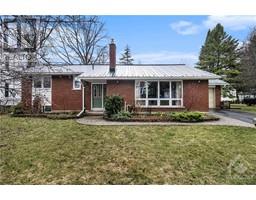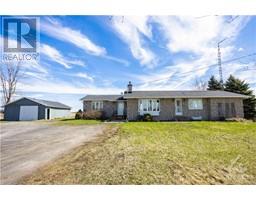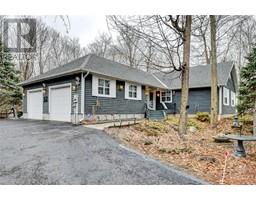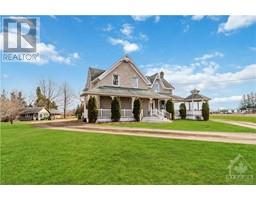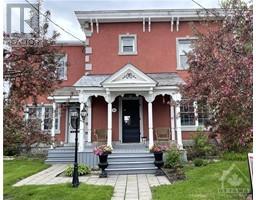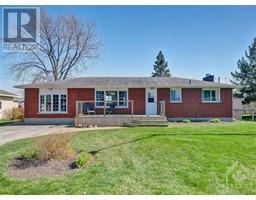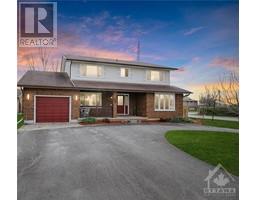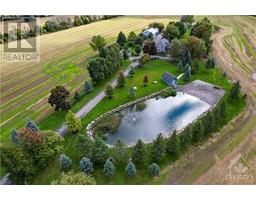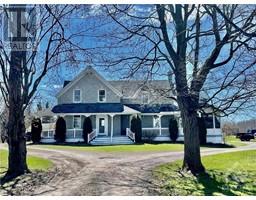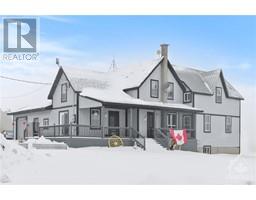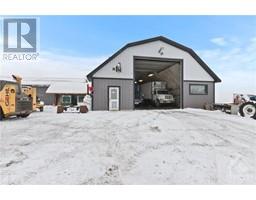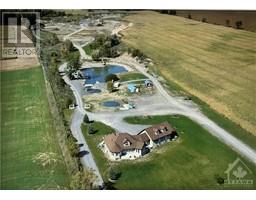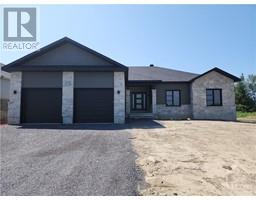11967 CLOVERDALE ROAD Cloverdale Estates, Winchester, Ontario, CA
Address: 11967 CLOVERDALE ROAD, Winchester, Ontario
Summary Report Property
- MKT ID1385850
- Building TypeHouse
- Property TypeSingle Family
- StatusBuy
- Added2 weeks ago
- Bedrooms4
- Bathrooms3
- Area0 sq. ft.
- DirectionNo Data
- Added On01 May 2024
Property Overview
Welcome to your brand new DREAM Home! Exceptional custom built home sitting on a 1-acre lot backing onto Cloverdale Links Golf Course. No details have been missed in this 4 bed, 3 bath home with over 2600 sq ft of living space. Beautifully laid-out floor plan featuring 9' ceilings, 8' interior doors, large bright windows, gas fireplace and gorgeous hardwood oak flooring throughout. Custom built cabinets from Deslaurier with high end finishes and an oversized island perfect for entertaining. Upstairs you will find the Primary retreat with massive walk-in closet and spa-like ensuite. There are 3 more spacious bedrooms upstairs along with a handy large laundry room. Enjoy your morning coffee on the lovely back deck before you head over to the golf course. 5 minute drive to all amenities including hospital, schools, arena and shopping. Truly an impressive home. (id:51532)
Tags
| Property Summary |
|---|
| Building |
|---|
| Land |
|---|
| Level | Rooms | Dimensions |
|---|---|---|
| Second level | Primary Bedroom | 15'8" x 12'7" |
| Other | 7'6" x 12'7" | |
| Bedroom | 15'8" x 12'7" | |
| Bedroom | 11'8" x 14'3" | |
| Bedroom | 11'7" x 15'9" | |
| 5pc Bathroom | 12'4" x 8'5" | |
| 4pc Bathroom | 8'7" x 10'0" | |
| Basement | Recreation room | 41'8" x 31'1" |
| Main level | Foyer | 8'2" x 13'11" |
| Dining room | 12'1" x 13'8" | |
| Kitchen | 12'0" x 16'4" | |
| Eating area | 17'10" x 21'0" | |
| Living room | 14'7" x 20'4" |
| Features | |||||
|---|---|---|---|---|---|
| Automatic Garage Door Opener | Detached Garage | Refrigerator | |||
| Dishwasher | Dryer | Microwave Range Hood Combo | |||
| Stove | Washer | Alarm System | |||
| Central air conditioning | |||||


























