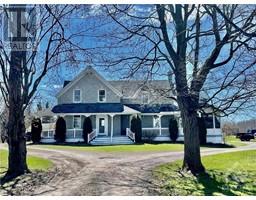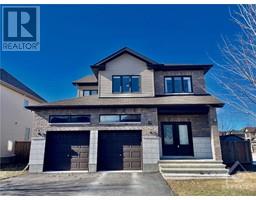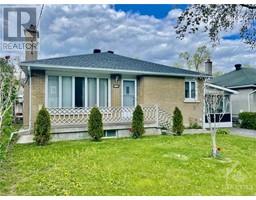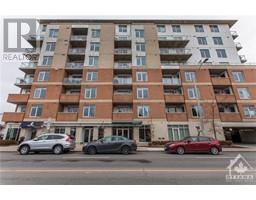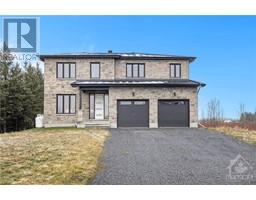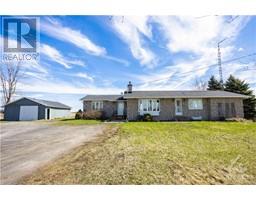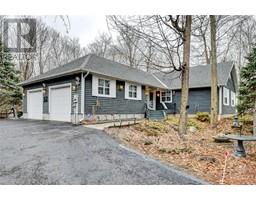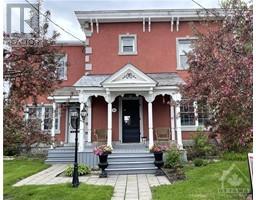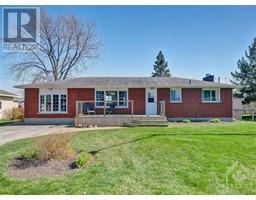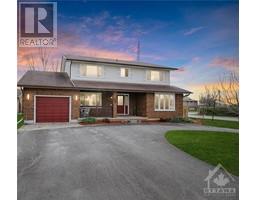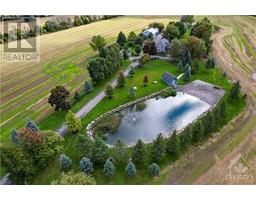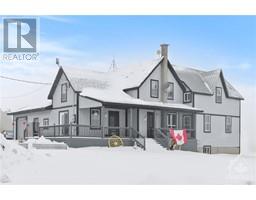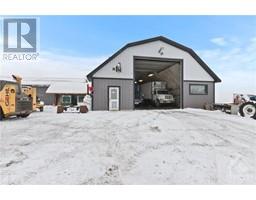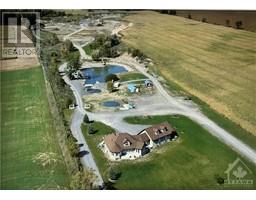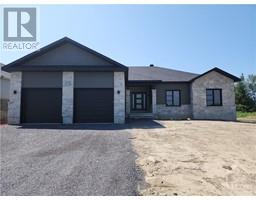13260 COUNTY 13 ROAD Morewood, Winchester, Ontario, CA
Address: 13260 COUNTY 13 ROAD, Winchester, Ontario
Summary Report Property
- MKT ID1383880
- Building TypeHouse
- Property TypeAgriculture
- StatusBuy
- Added2 weeks ago
- Bedrooms5
- Bathrooms2
- Area0 sq. ft.
- DirectionNo Data
- Added On01 May 2024
Property Overview
All in One country escape with Renovated 5 bdrm Century Farmhouse with Salt Water inground pool and custom enclave of Workshop/Warehouse on 31 Acres with one of a kind settings for Home/Work Business all in one location. Stunning vista views over pastures and fields and your very own private large pond (or rink); home to fish, turtles, and countless waterfowl. Stately entry with tree lined driveway features Victorian Farmhouse with famrm addition, countless updates and preserved character. The spacious main floor offers an eat-in gourmet kitchen with an island and breakfast bar, Floor to ceiling windows, wrap around porch, private back deck, spacious living/diningrm room, 10' ceilings, crown mouldings and gleaming hardwood floors. Beautifully presented and a one of a kind property. Warehouse and adjacent workshop building details with listing salesman. Please view video for property overview. (id:51532)
Tags
| Property Summary |
|---|
| Building |
|---|
| Land |
|---|
| Level | Rooms | Dimensions |
|---|---|---|
| Second level | Bedroom | 13'0" x 7'3" |
| Bedroom | 8'2" x 11'7" | |
| Bedroom | 10'8" x 13'3" | |
| Bedroom | 8'4" x 9'5" | |
| 4pc Bathroom | 7'9" x 9'2" | |
| Primary Bedroom | 12'10" x 15'5" | |
| Main level | Kitchen | 17'5" x 15'5" |
| Living room | 12'11" x 13'1" | |
| Dining room | 21'6" x 13'11" | |
| Foyer | 12'10" x 4'7" | |
| Family room | 15'0" x 14'0" | |
| 2pc Bathroom | 3'5" x 3'6" | |
| Sunroom | 15'8" x 15'1" | |
| Mud room | 10'2" x 6'4" |
| Features | |||||
|---|---|---|---|---|---|
| Acreage | Farm setting | Detached Garage | |||
| Open | Refrigerator | Dishwasher | |||
| Dryer | Stove | Washer | |||
| Low | Central air conditioning | ||||





























