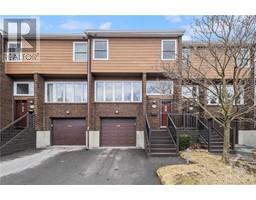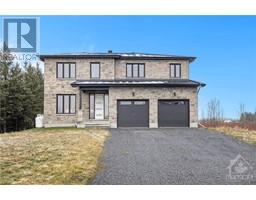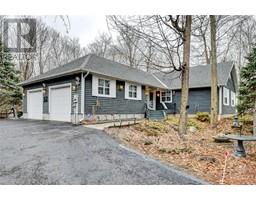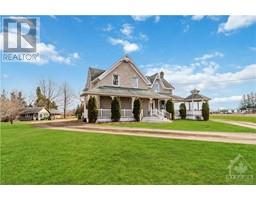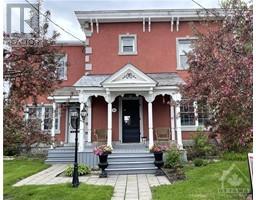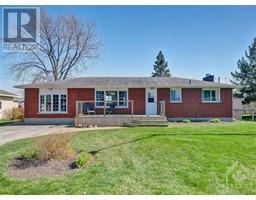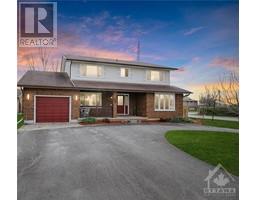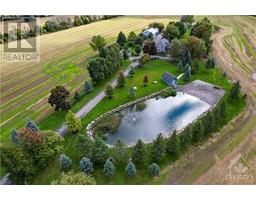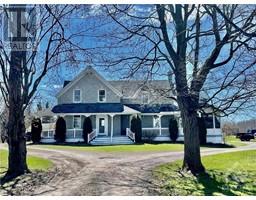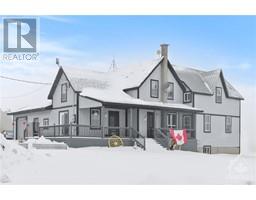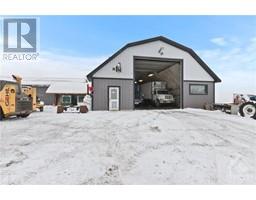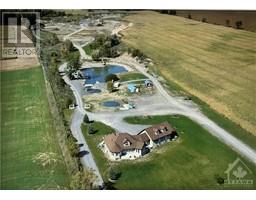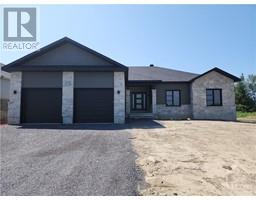1709 COUNTY RD 31 ROAD Winchester, Winchester, Ontario, CA
Address: 1709 COUNTY RD 31 ROAD, Winchester, Ontario
Summary Report Property
- MKT ID1386719
- Building TypeHouse
- Property TypeSingle Family
- StatusBuy
- Added2 weeks ago
- Bedrooms6
- Bathrooms3
- Area0 sq. ft.
- DirectionNo Data
- Added On01 May 2024
Property Overview
Excellent investment opportunity and family home! Beautifully situated bungalow with stone front, an above ground pool & surrounded in scenic farmland while having the advantage of an extremely easy commute to Ottawa! 4 bedrooms on main level & income opportunity on lower level with separate access, separate washer and dryer & an additional 2 bdrms, a kitchen, bathroom & living space. Main level has so much potential:large kitchen & open concept dining area with walkout to the huge backyard deck & pool: A perfect layout for summer entertainment & family life. 3 bedrooms & a bathroom on one end are separate from the huge bedroom & bathroom on the opposite end: ideal as a guest suite or in law suite. Detached garage/shop is an added bonus. Great bones, BEAUTIFUL lot, delightful community, this would be an amazing place to call home! Rarely offered pkg & great opportunity for first time home buyers or anyone wanting to escape busy city life & embrace quiet country living. (id:51532)
Tags
| Property Summary |
|---|
| Building |
|---|
| Land |
|---|
| Level | Rooms | Dimensions |
|---|---|---|
| Basement | Den | 9'5" x 8'10" |
| Kitchen | 12'0" x 10'9" | |
| Bedroom | 12'0" x 7'4" | |
| 3pc Bathroom | 12'0" x 9'10" | |
| Living room | 15'11" x 14'11" | |
| Bedroom | 11'4" x 12'8" | |
| Bedroom | 12'8" x 11'3" | |
| Storage | 11'0" x 6'0" | |
| Dining room | 11'4" x 10'9" | |
| Main level | Foyer | 13'0" x 5'3" |
| Kitchen | 13'11" x 11'4" | |
| Living room/Fireplace | 17'9" x 11'0" | |
| Dining room | 12'0" x 11'4" | |
| Bedroom | 13'3" x 7'9" | |
| 4pc Bathroom | 11'6" x 5'6" | |
| Bedroom | 11'0" x 7'9" | |
| Bedroom | 12'8" x 11'3" | |
| 3pc Bathroom | 5'11" x 4'6" |
| Features | |||||
|---|---|---|---|---|---|
| Detached Garage | Refrigerator | Dishwasher | |||
| Dryer | Stove | Washer | |||
| Central air conditioning | |||||
































