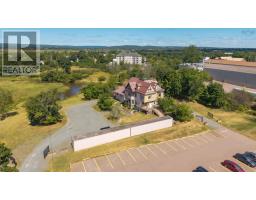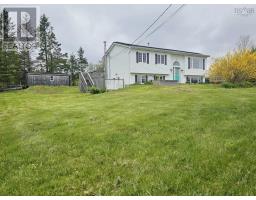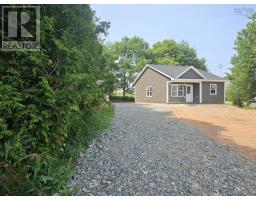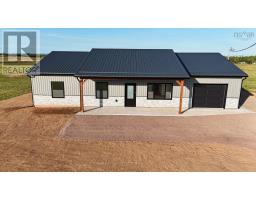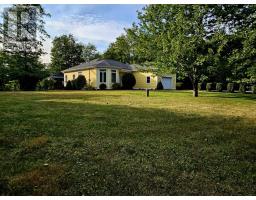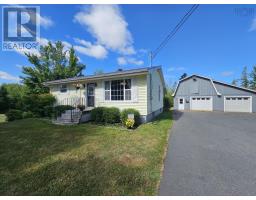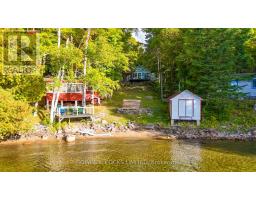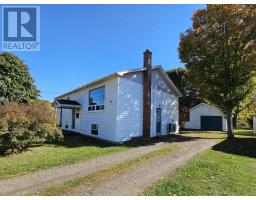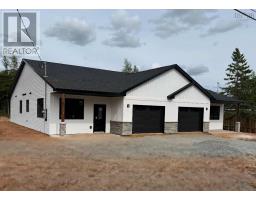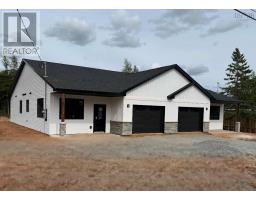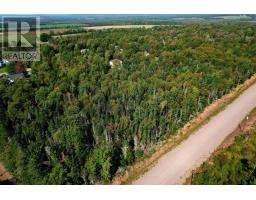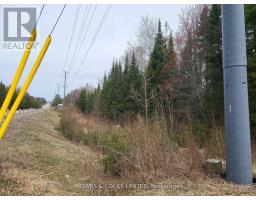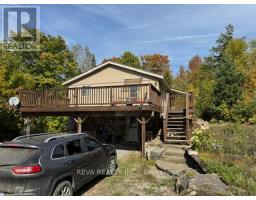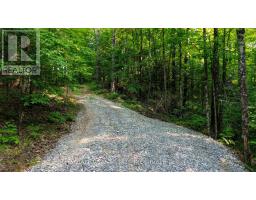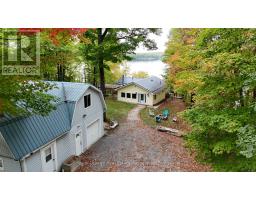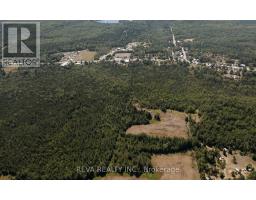5635 HIGHWAY 620, Wollaston, Ontario, CA
Address: 5635 HIGHWAY 620, Wollaston, Ontario
Summary Report Property
- MKT IDX12262889
- Building TypeHouse
- Property TypeSingle Family
- StatusBuy
- Added2 weeks ago
- Bedrooms3
- Bathrooms2
- Area1100 sq. ft.
- DirectionNo Data
- Added On23 Oct 2025
Property Overview
5635 Highway 620, Coe Hill Where Small-Town Charm Meets Year-Round Adventure! Welcome to the heart of Coe Hill, one of the most charming and tight-knit communities in the region! With a population of just 721 in the winter and a lively seasonal buzz of seasonal residents in the summer, Coe Hill offers the perfect balance of peace, nature, and connection. From your doorstep, enjoy access to four-season trails, endless lakes in every direction, and all the essentials within walking distance including the general grocery store, cafes, the Barn Chef, LCBO and more. This nicely updated 3-bedroom, 2-bathroom home offers great value and comfort in a location that's hard to beat. Inside, you'll find a bright and spacious main floor with large principal rooms perfect for entertaining, an updated kitchen and bathrooms, and a welcoming entryway with a generous closet. Upstairs features a cozy sitting area filled with natural light, along with three bedrooms and a full bath. The single-car garage adds convenience, and the private backyard surrounded by mature trees offers space to relax and unwind. Whether you're looking for a full-time home or a seasonal getaway, this property puts you just 2.7 km from the public beach on beautiful Wollaston Lake and only 24 minutes from the town of Bancroft. Don't miss your chance to be part of a community where pride of place runs deep. Come see for yourself why there's "No Hill like Coe Hill!" Hot water tank 2 years old, New central air installed June 2025 (id:51532)
Tags
| Property Summary |
|---|
| Building |
|---|
| Land |
|---|
| Level | Rooms | Dimensions |
|---|---|---|
| Second level | Bedroom | 3.05 m x 1.83 m |
| Primary Bedroom | 3.05 m x 4.57 m | |
| Bedroom 2 | 2.74 m x 3.81 m | |
| Bedroom 3 | 3.05 m x 2.74 m | |
| Main level | Kitchen | 4.11 m x 4.57 m |
| Other | 2.29 m x 1.52 m | |
| Bathroom | 1.45 m x 2.29 m | |
| Laundry room | 2.44 m x 2.29 m | |
| Living room | 4.57 m x 7.01 m | |
| Other | 2.74 m x 2.9 m |
| Features | |||||
|---|---|---|---|---|---|
| Wooded area | Irregular lot size | Sloping | |||
| Dry | Carpet Free | Country residential | |||
| Detached Garage | Garage | Water Heater | |||
| Dishwasher | Dryer | Stove | |||
| Washer | Refrigerator | Central air conditioning | |||








































