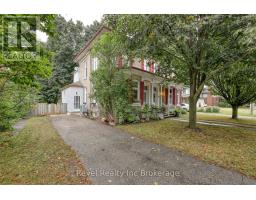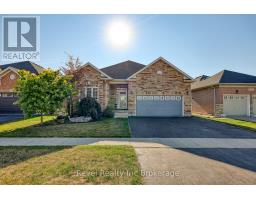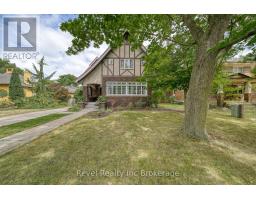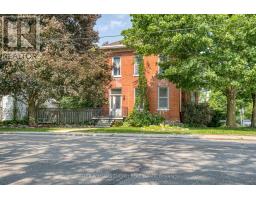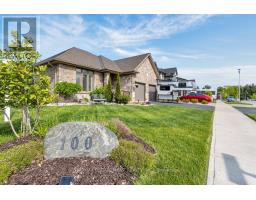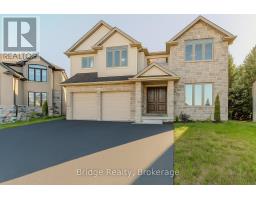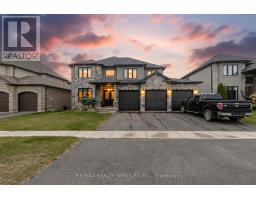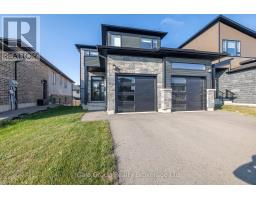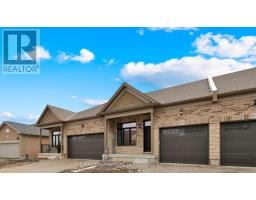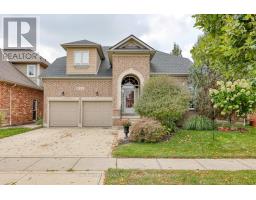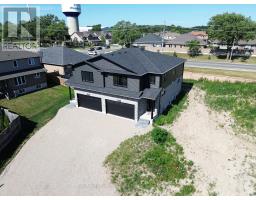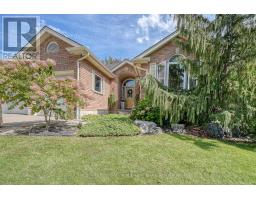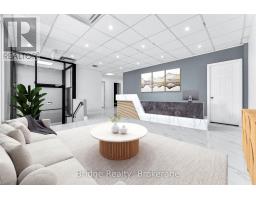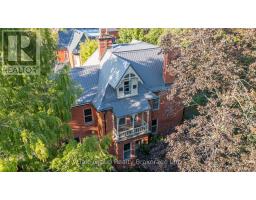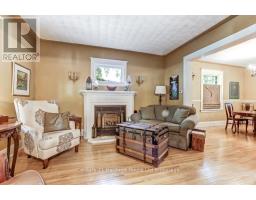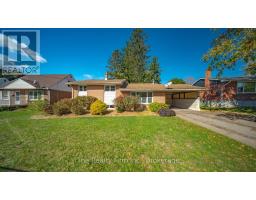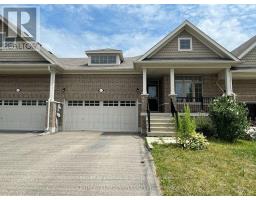425 INGERSOLL AVENUE, Woodstock (Woodstock - North), Ontario, CA
Address: 425 INGERSOLL AVENUE, Woodstock (Woodstock - North), Ontario
Summary Report Property
- MKT IDX12398188
- Building TypeHouse
- Property TypeSingle Family
- StatusBuy
- Added7 weeks ago
- Bedrooms3
- Bathrooms2
- Area2000 sq. ft.
- DirectionNo Data
- Added On14 Sep 2025
Property Overview
Located in historic North Central Woodstock, just steps from parks, green space, and a splash pad, and within walking distance to the library, and all levels of school. This stunning 3-bedroom, 2-bathroom century home offers the perfect blend of character and modern updates. With two driveways, an attached garage, and bonus storage space, convenience is built right in. The homes curb appeal is unmatched with its charming exterior and beautiful landscaping. An enclosed front porch welcomes you before stepping into the bright, newly renovated kitchen featuring an island, quartz counters, and a practical pantry closet. The main floor also offers a formal dining room, living room, and a versatile additional space that could serve as an office, den, or even a main-floor bedroom. (Has currently been converted into a main floor laundry room). Upstairs you'll find three spacious bedrooms, while the finished basement adds even more functional living space. Hot tub included. (id:51532)
Tags
| Property Summary |
|---|
| Building |
|---|
| Land |
|---|
| Level | Rooms | Dimensions |
|---|---|---|
| Second level | Primary Bedroom | 5.61 m x 3.59 m |
| Bathroom | 2.56 m x 2.15 m | |
| Bedroom | 3.39 m x 4.56 m | |
| Bedroom 2 | 2.89 m x 3.42 m | |
| Main level | Bathroom | 2.02 m x 1.32 m |
| Dining room | 4.07 m x 4.54 m | |
| Foyer | 2.26 m x 4.78 m | |
| Kitchen | 4.29 m x 5.29 m | |
| Living room | 4.62 m x 6.06 m | |
| Mud room | 2.82 m x 4.57 m | |
| Sunroom | 4.5 m x 1.9 m |
| Features | |||||
|---|---|---|---|---|---|
| Attached Garage | Garage | Central air conditioning | |||






































