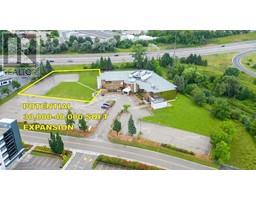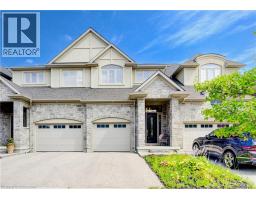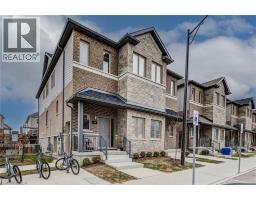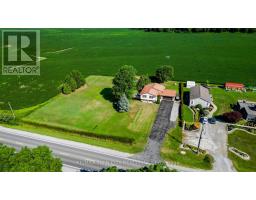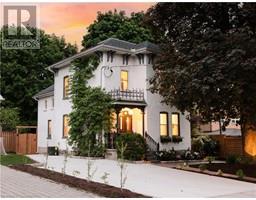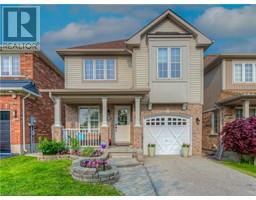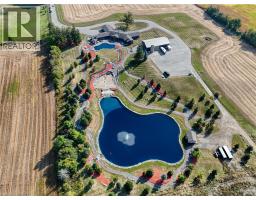92 LASBY LANE, Woolwich, Ontario, CA
Address: 92 LASBY LANE, Woolwich, Ontario
Summary Report Property
- MKT IDX12358887
- Building TypeHouse
- Property TypeSingle Family
- StatusBuy
- Added1 days ago
- Bedrooms4
- Bathrooms4
- Area1500 sq. ft.
- DirectionNo Data
- Added On22 Aug 2025
Property Overview
BEAUTIFUL FAMILY HOME WITH LEGAL BASEMENT APARTMENT WITH SEPERATE WALK-UP ENTRANCE. This beautifully finished 3-bedroom, 4- bathroom 2-storey home offers style, space, and in-law capability in one of Breslau's most desirable neighborhoods. The open-concept main level boasts a designer kitchen complete with stainless steel appliances, a custom in-drawer microwave, and an eat-in island with extra storage perfect for entertaining. The dining area overlooks the backyard and leads to a deck space ideal for outdoor gatherings. Upstairs, you'll find three spacious bedrooms, including a luxurious primary suite with a 4-piece ensuite featuring marbled flooring, a seamless shower design, and dual vanities with generous under-sink storage. The fully finished basement adds exceptional versatility with a second kitchen, 3-piece bathroom, expansive rec room, and abundant storage ideal for extended family or guests. This move-in-ready gem combines modern finishes with thoughtful functionality don't miss your chance to call it home! (id:51532)
Tags
| Property Summary |
|---|
| Building |
|---|
| Land |
|---|
| Level | Rooms | Dimensions |
|---|---|---|
| Second level | Bedroom | 3.05 m x 4.42 m |
| Bedroom 2 | 3.43 m x 2.9 m | |
| Primary Bedroom | 4.57 m x 5.59 m | |
| Basement | Utility room | 3.96 m x 2.06 m |
| Kitchen | 2.84 m x 2.9 m | |
| Recreational, Games room | 5.38 m x 4.37 m | |
| Main level | Dining room | 3.02 m x 2.92 m |
| Foyer | 1.91 m x 2.44 m | |
| Kitchen | 3.78 m x 4.55 m | |
| Other | 5.51 m x 6.05 m | |
| Living room | 4.78 m x 3.96 m |
| Features | |||||
|---|---|---|---|---|---|
| Attached Garage | Garage | Dryer | |||
| Microwave | Hood Fan | Stove | |||
| Washer | Window Coverings | Refrigerator | |||
| Central air conditioning | |||||








































