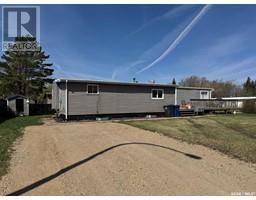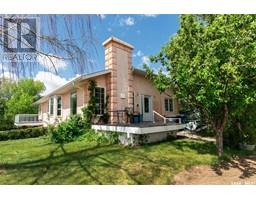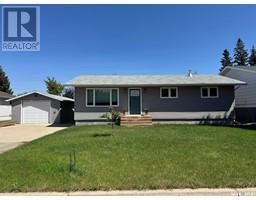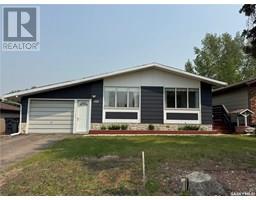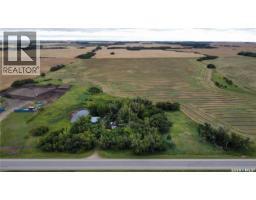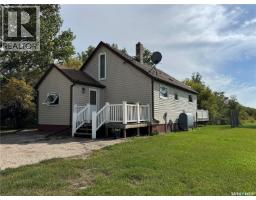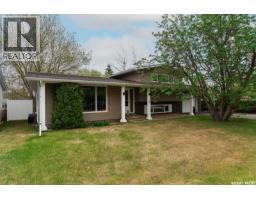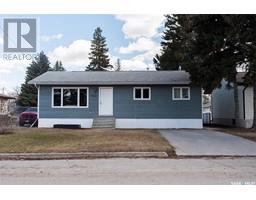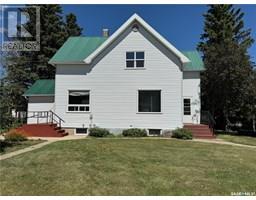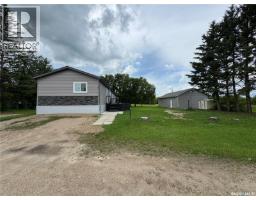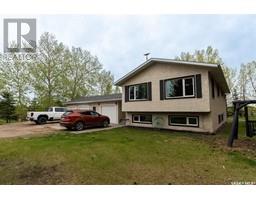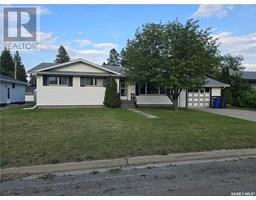623 Little Quill AVENUE E, Wynyard, Saskatchewan, CA
Address: 623 Little Quill AVENUE E, Wynyard, Saskatchewan
Summary Report Property
- MKT IDSK017626
- Building TypeHouse
- Property TypeSingle Family
- StatusBuy
- Added4 weeks ago
- Bedrooms3
- Bathrooms3
- Area1108 sq. ft.
- DirectionNo Data
- Added On09 Sep 2025
Property Overview
More Photos coming soon - This well-maintained Wynyard home offers space, function, and thoughtful updates throughout. The main floor features three comfortable bedrooms, including a primary with its own 2-piece ensuite, plus a full main bathroom. The living room is bright and welcoming, complete with a wood-burning fireplace, while the kitchen offers plenty of cabinetry and natural light. Off the back entry is a convenient walk-in closet for added storage. The basement expands your living space with a large family room and bar area, a 2-piece bathroom, and a bedroom (no window), along with a spacious laundry/utility room, cold room, and even more storage. Step outside to a 24x14 deck with a gazebo — the perfect spot to relax or entertain. Additional highlights include a 20x26 attached garage, some updated windows, bathrooms, flooring, furnace, and water heater and more. (id:51532)
Tags
| Property Summary |
|---|
| Building |
|---|
| Level | Rooms | Dimensions |
|---|---|---|
| Basement | Laundry room | 18 ft ,9 in x 11 ft ,6 in |
| Storage | 5 ft x 3 ft | |
| Living room | 39 ft ,10 in x 12 ft ,2 in | |
| 2pc Bathroom | 5 ft ,11 in x 4 ft ,6 in | |
| Den | 17 ft ,5 in x 11 ft ,7 in | |
| Main level | Dining room | 12 ft ,4 in x 7 ft ,7 in |
| Kitchen | 12 ft ,4 in x 10 ft ,6 in | |
| Enclosed porch | 4 ft x 8 ft ,10 in | |
| Living room | 17 ft ,11 in x 12 ft ,3 in | |
| Bedroom | 10 ft x 8 ft ,10 in | |
| 4pc Bathroom | 8 ft x 7 ft ,9 in | |
| Bedroom | 10 ft ,10 in x 12 ft ,3 in | |
| 2pc Ensuite bath | 6 ft ,10 in x 2 ft ,5 in | |
| Bedroom | 10 ft ,10 in x 12 ft ,3 in |
| Features | |||||
|---|---|---|---|---|---|
| Sump Pump | Attached Garage | Parking Space(s)(2) | |||
| Washer | Refrigerator | Dishwasher | |||
| Dryer | Garage door opener remote(s) | Storage Shed | |||
| Stove | |||||




















































