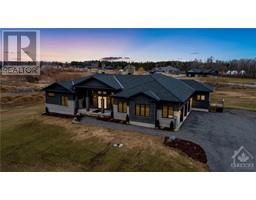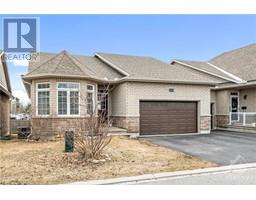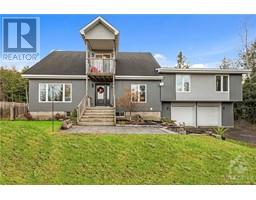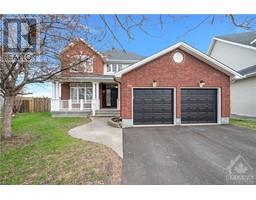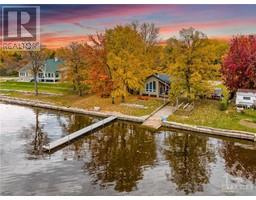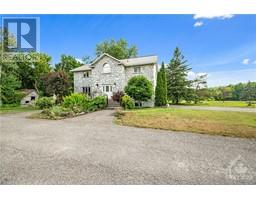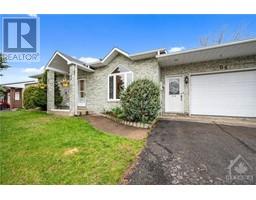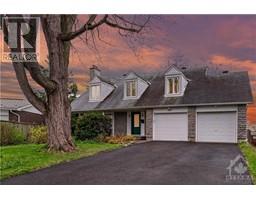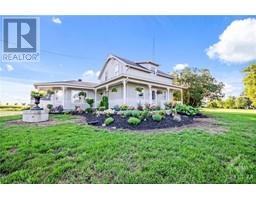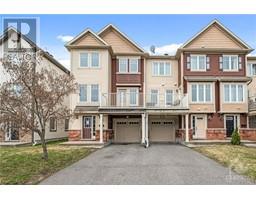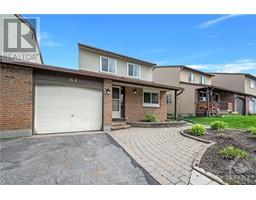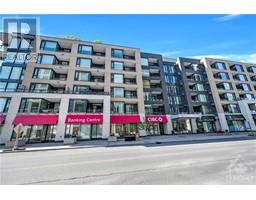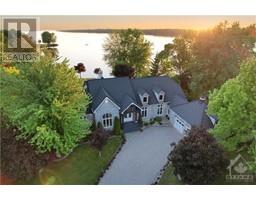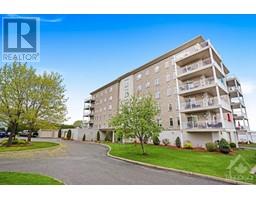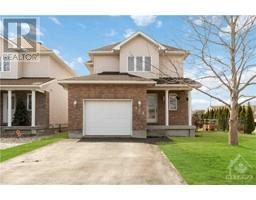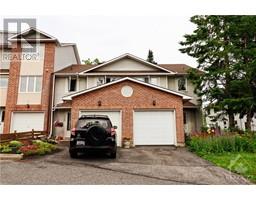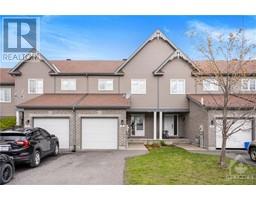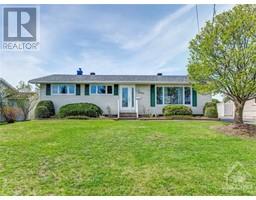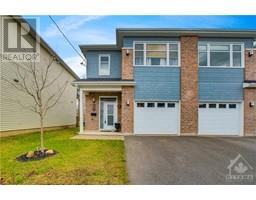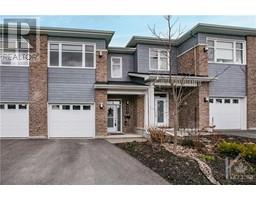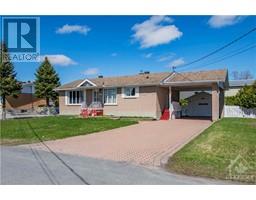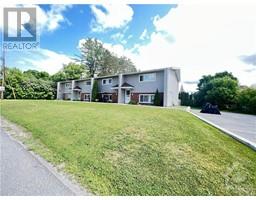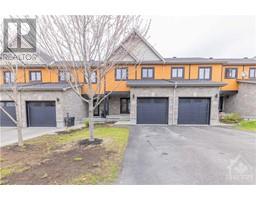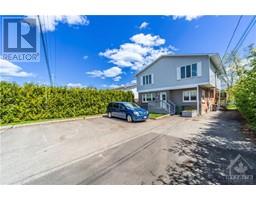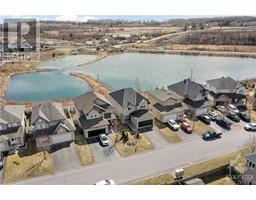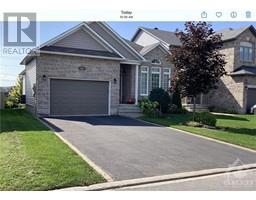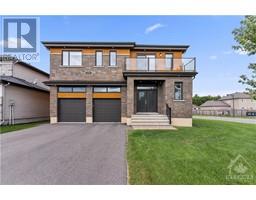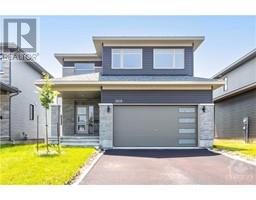584 ENCLAVE LANE Clarence Crossing/Rockland, Rockland, Ontario, CA
Address: 584 ENCLAVE LANE, Rockland, Ontario
Summary Report Property
- MKT ID1361429
- Building TypeRow / Townhouse
- Property TypeSingle Family
- StatusBuy
- Added32 weeks ago
- Bedrooms3
- Bathrooms3
- Area0 sq. ft.
- DirectionNo Data
- Added On20 Sep 2023
Property Overview
Nestled in the heart of Rockland, this stunning designer-finished townhome crafted by the renowned EQ Homes awaits. This architectural gem is a testament to luxury & sophistication, boasting an open concept kitchen and living area that seamlessly blend to create a welcoming and spacious atmosphere, ideal for both entertaining & relaxation. From the moment you step inside, the meticulous attention to detail & the use of high-end materials are immediately apparent, elevating every corner of this exquisite residence. The home graciously accommodates 3 generously proportioned bedrooms & 2.5 bathrooms, ensuring ample space for a growing family or for hosting cherished guests. Each room is thoughtfully designed to balance aesthetics w functionality, providing a harmonious living experience. The spacious basement rec-room can be tailored to your lifestyle needs. Whether it's a home theater, a gym, playroom, or a combination of all, this space is versatile & ready to accommodate your desires. (id:51532)
Tags
| Property Summary |
|---|
| Building |
|---|
| Land |
|---|
| Level | Rooms | Dimensions |
|---|---|---|
| Second level | Primary Bedroom | 15'11" x 13'11" |
| 3pc Ensuite bath | Measurements not available | |
| Other | Measurements not available | |
| Bedroom | 10'10" x 10'10" | |
| Bedroom | 11'4" x 8'10" | |
| 3pc Bathroom | Measurements not available | |
| Basement | Recreation room | 15'0" x 11'9" |
| Main level | Foyer | Measurements not available |
| Living room | 15'9" x 11'0" | |
| Dining room | 10'8" x 10'1" | |
| Kitchen | 12'10" x 10'4" | |
| Partial bathroom | Measurements not available |
| Features | |||||
|---|---|---|---|---|---|
| Flat site | Attached Garage | Surfaced | |||
| Refrigerator | Dishwasher | Dryer | |||
| Microwave Range Hood Combo | Stove | Washer | |||
| Central air conditioning | |||||





























