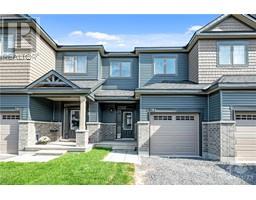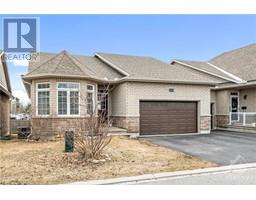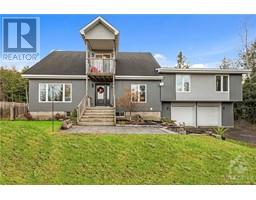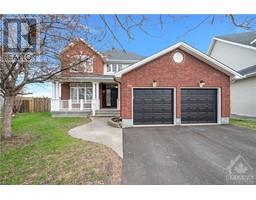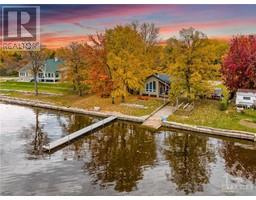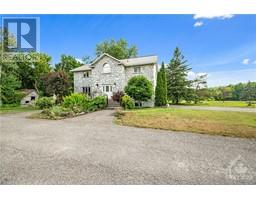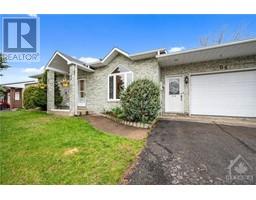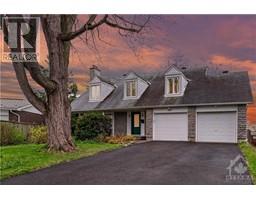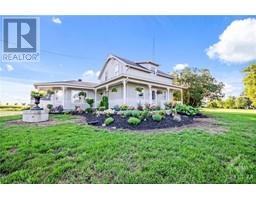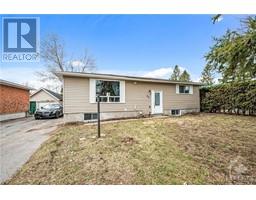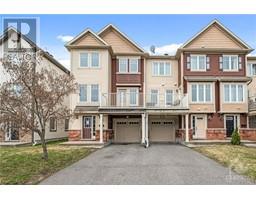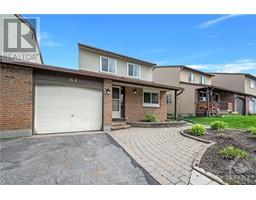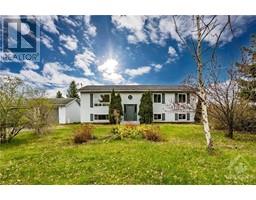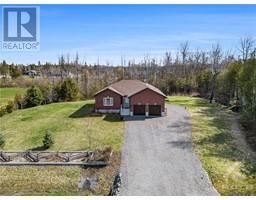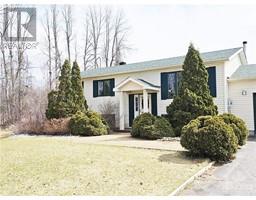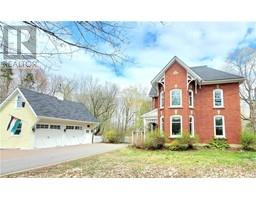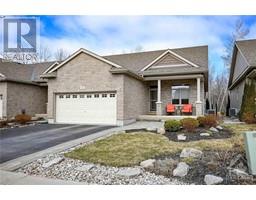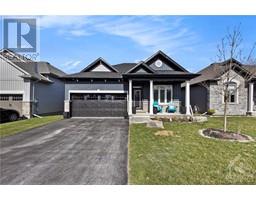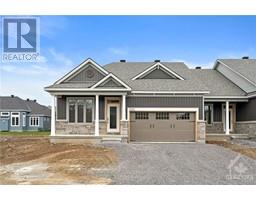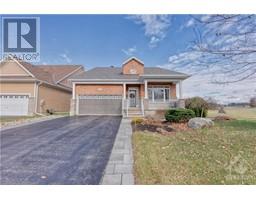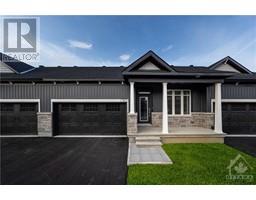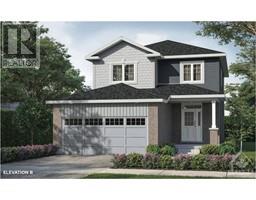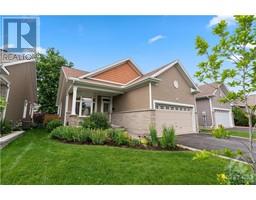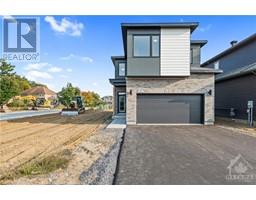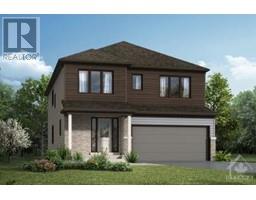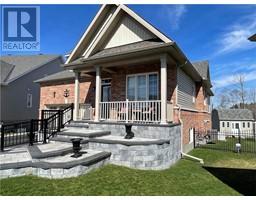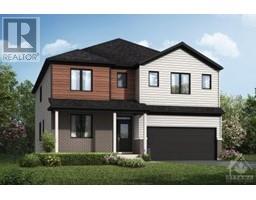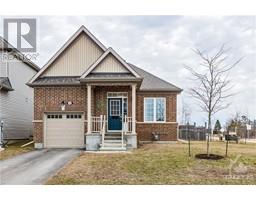105 MAPLESTONE DRIVE Maplestone Lakes, KEMPTVILLE, Ontario, CA
Address: 105 MAPLESTONE DRIVE, Kemptville, Ontario
Summary Report Property
- MKT ID1373126
- Building TypeHouse
- Property TypeSingle Family
- StatusBuy
- Added16 weeks ago
- Bedrooms4
- Bathrooms4
- Area0 sq. ft.
- DirectionNo Data
- Added On16 Jan 2024
Property Overview
Experience custom luxury w this multi-generational bungalow featuring 2840 sqft of main floor living space, including an in-law suite, seamlessly blending modern design & practical functionality. Ample living space spreads across the main level, featuring a striking chef's kitchen, adorned w top-tier appliances, quartz counters, & butler's pantry, seamlessly overlooking the dining & living areas. Step into the fully enclosed outdoor dining space, extending your living & entertaining areas. Main floor hosts a luxurious primary suite w private deck, lavish 5pc ensuite bath, & custom walk-in closet, complete w a secondary bedroom & full bath. Adding to the allure, the main floor in-law suite comes w a private entrance, ensuring independence & privacy. This self-contained suite comprises 2 beds, 2 baths, laundry area, kitchenette, & an airy living space. Descending to the large lower level, discover a wealth of possibilities w its versatile layout & access to the 1200sqft insulated garage. (id:51532)
Tags
| Property Summary |
|---|
| Building |
|---|
| Land |
|---|
| Level | Rooms | Dimensions |
|---|---|---|
| Main level | Foyer | 9'0" x 15'6" |
| Bedroom | 8'2" x 11'1" | |
| Primary Bedroom | 16'0" x 16'0" | |
| 5pc Ensuite bath | 10'7" x 12'2" | |
| Other | 14'0" x 7'8" | |
| 3pc Bathroom | 5'6" x 7'6" | |
| Laundry room | 6'8" x 5'5" | |
| Living room | 17'1" x 17'2" | |
| Kitchen | 11'6" x 23'0" | |
| Pantry | 9'0" x 6'0" | |
| Dining room | 14'6" x 12'6" | |
| Porch | 15'0" x 15'6" | |
| Secondary Dwelling Unit | Bedroom | 11'0" x 11'0" |
| 3pc Ensuite bath | 7'4" x 9'6" | |
| Bedroom | 11'0" x 10'0" | |
| 3pc Bathroom | 7'1" x 10'9" | |
| Living room | 14'7" x 13'1" | |
| Eating area | 7'5" x 13'2" |
| Features | |||||
|---|---|---|---|---|---|
| Automatic Garage Door Opener | Attached Garage | Inside Entry | |||
| Oversize | Gravel | Refrigerator | |||
| Dishwasher | Dryer | Hood Fan | |||
| Stove | Washer | Blinds | |||
| Central air conditioning | |||||
































