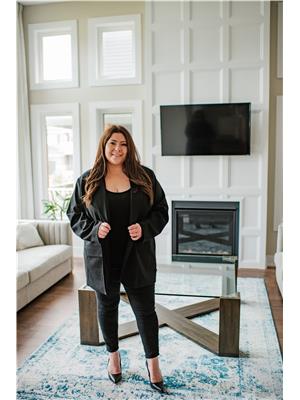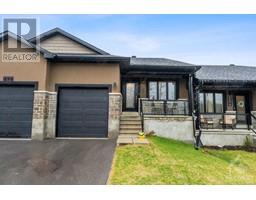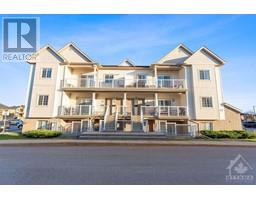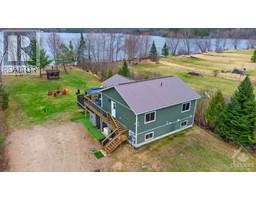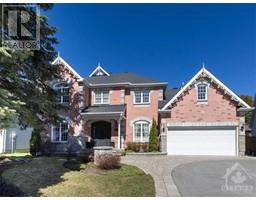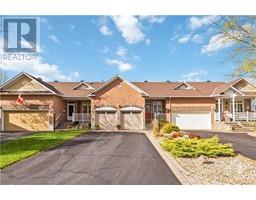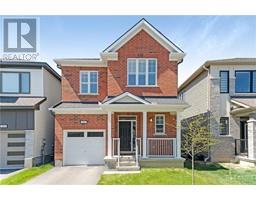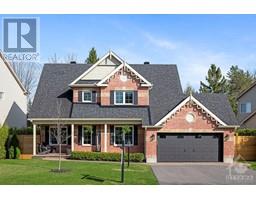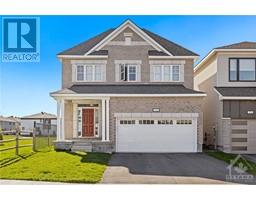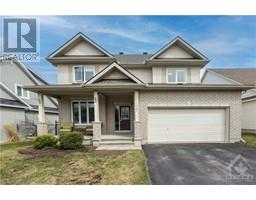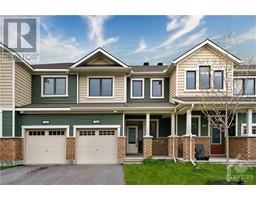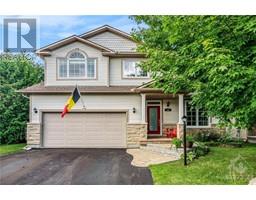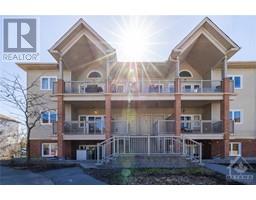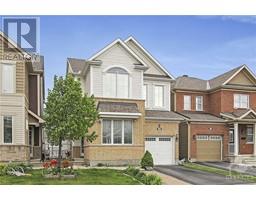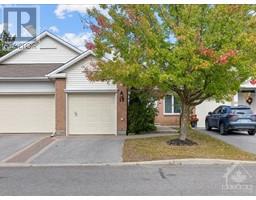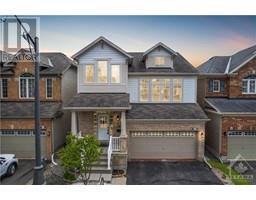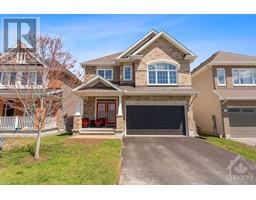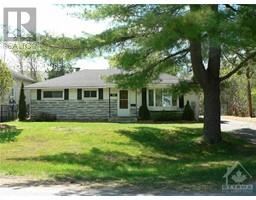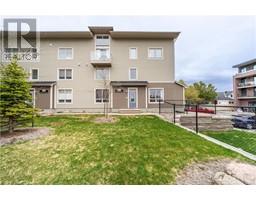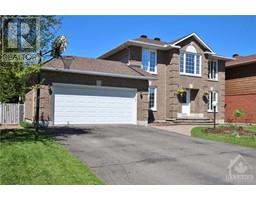14 SPINDLE WAY Stittsville, Stittsville, Ontario, CA
Address: 14 SPINDLE WAY, Stittsville, Ontario
Summary Report Property
- MKT ID1385053
- Building TypeHouse
- Property TypeSingle Family
- StatusBuy
- Added1 weeks ago
- Bedrooms4
- Bathrooms3
- Area0 sq. ft.
- DirectionNo Data
- Added On06 May 2024
Property Overview
Impeccably maintained home, in a Stittsville neighbourhd where homes don't come up very often!Experience the pride of ownership in this stunning residence w/ groomed grounds & updates from exterior to interior.A spacious foyer welcomes you in, hardwood floors lead you past the office,past the laundry/mudrm & into the updated kitchen w/granite counters, high-end appliances,white cabinets & a bright & spacious eat-in area.From the kitchen, a livingrm/diningrm perfect for hosting is on one side & on the other side, a cozy family room w/ feature gas fireplace.Up the grand hardwood staircase, the 2nd level has 4 bedrooms & a reno'ed bathroom.Enter the double doors into a huge primary suite w/ 2 walk in closets & 5-piece reno'ed luxury ensuite w/ double sinks,soaker tub & glass shower.Outside, interlock featured on driveway,walkways & front step.Upgraded 2 garage doors,front doors,patio door & TREX deck w/ glass railing in a fenced backyard.Roof 2023.Virtual Tour https://youtu.be/z_0gNMPtNzo (id:51532)
Tags
| Property Summary |
|---|
| Building |
|---|
| Land |
|---|
| Level | Rooms | Dimensions |
|---|---|---|
| Second level | 5pc Ensuite bath | 14'0" x 11'0" |
| 4pc Bathroom | 11'0" x 7'0" | |
| Primary Bedroom | 14'1" x 17'0" | |
| Main level | 2pc Bathroom | 6'0" x 5'0" |
| Foyer | 9'1" x 7'0" | |
| Sitting room | 11'0" x 7'0" | |
| Dining room | 11'0" x 15'0" | |
| Office | 11'0" x 10'0" | |
| Kitchen | 11'0" x 9'0" | |
| Eating area | 11'1" x 11'0" |
| Features | |||||
|---|---|---|---|---|---|
| Automatic Garage Door Opener | Attached Garage | Surfaced | |||
| Refrigerator | Oven - Built-In | Cooktop | |||
| Dishwasher | Dryer | Hood Fan | |||
| Microwave | Washer | Central air conditioning | |||































