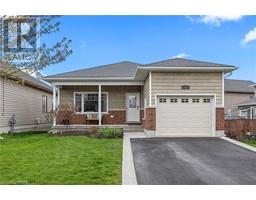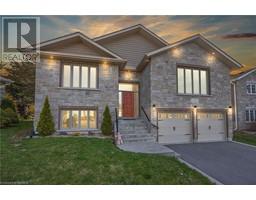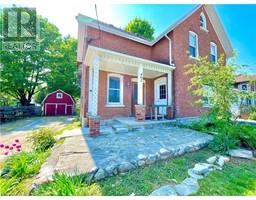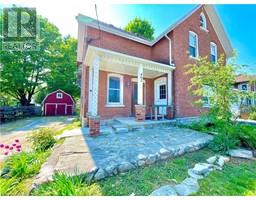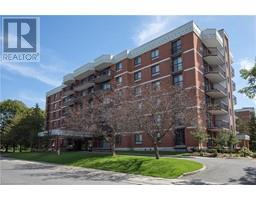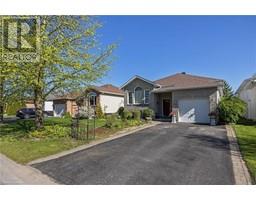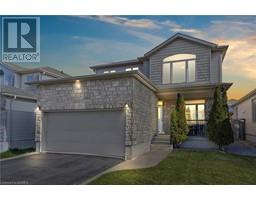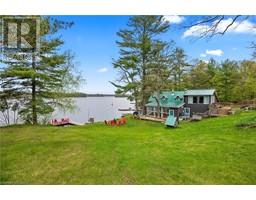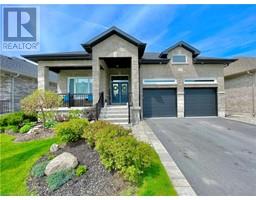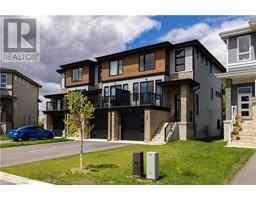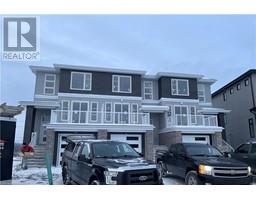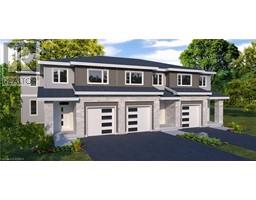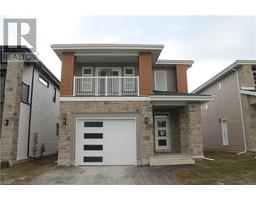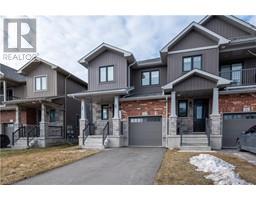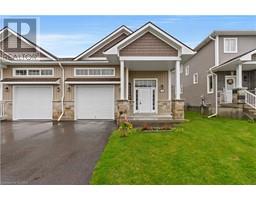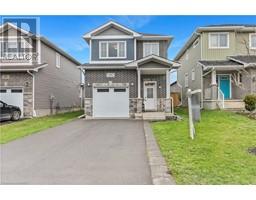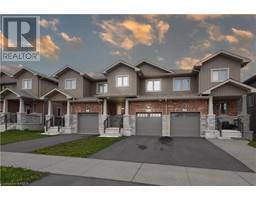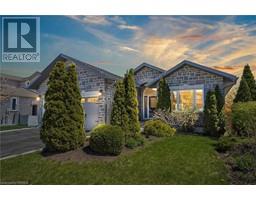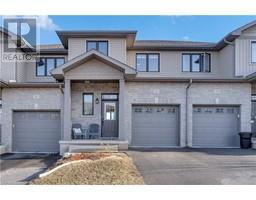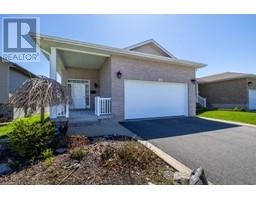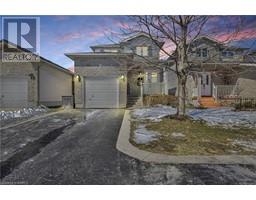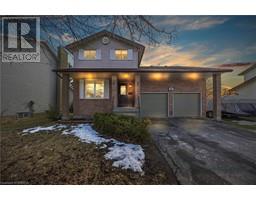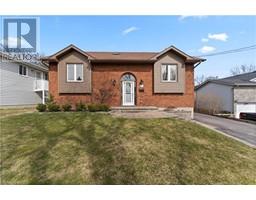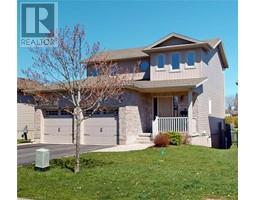4427 BATH Road Unit# 12 54 - Amherstview, Amherstview, Ontario, CA
Address: 4427 BATH Road Unit# 12, Amherstview, Ontario
3 Beds2 Baths1664 sqftStatus: Buy Views : 254
Price
$369,900
Summary Report Property
- MKT ID40552917
- Building TypeRow / Townhouse
- Property TypeSingle Family
- StatusBuy
- Added2 weeks ago
- Bedrooms3
- Bathrooms2
- Area1664 sq. ft.
- DirectionNo Data
- Added On01 May 2024
Property Overview
WOW!! This newly renovated 3 bedroom 2 bathroom loaded end unit townhouse in the popular Moorings community is just a short beautiful drive along Lake Ontario to downtown Kingston and all West end amenities, schools and shopping and features a spacious garage plus a paved driveway for 2 more vehicles, 3 levels of finished living space including 2 balconies, private deck, a huge living room with gas fireplace, a sunny dining room, large bedrooms, laundry, rec room, access to a rear patio and second floor balcony, swimming pool and gorgeous shoreline sitting area on the south side of bath rd. Snow removal even includes the private double driveway and front walkway! Don't Miss Out!! (id:51532)
Tags
| Property Summary |
|---|
Property Type
Single Family
Building Type
Row / Townhouse
Storeys
3
Square Footage
1664.0000
Subdivision Name
54 - Amherstview
Title
Condominium
Parking Type
Attached Garage
| Building |
|---|
Bedrooms
Above Grade
3
Bathrooms
Total
3
Partial
1
Interior Features
Appliances Included
Dishwasher, Dryer, Refrigerator, Stove, Washer
Basement Type
None
Building Features
Features
Balcony
Style
Attached
Architecture Style
3 Level
Construction Material
Concrete block, Concrete Walls
Square Footage
1664.0000
Heating & Cooling
Cooling
Central air conditioning
Heating Type
Forced air
Utilities
Utility Sewer
Municipal sewage system
Water
Municipal water
Exterior Features
Exterior Finish
Concrete, Vinyl siding
Maintenance or Condo Information
Maintenance Fees
$586.89 Monthly
Maintenance Fees Include
Landscaping, Parking
Parking
Parking Type
Attached Garage
Total Parking Spaces
2
| Land |
|---|
Other Property Information
Zoning Description
R3
| Level | Rooms | Dimensions |
|---|---|---|
| Second level | 4pc Bathroom | Measurements not available |
| Third level | Bedroom | 9'10'' x 9'8'' |
| Bedroom | 12'5'' x 9'0'' | |
| Primary Bedroom | 11'1'' x 15'6'' | |
| Lower level | 2pc Bathroom | Measurements not available |
| Laundry room | 6'0'' x 9'8'' | |
| Recreation room | 12'6'' x 16'4'' | |
| Main level | Living room | 15'8'' x 19'0'' |
| Dining room | 9'3'' x 12'4'' | |
| Kitchen | 9'2'' x 12'3'' |
| Features | |||||
|---|---|---|---|---|---|
| Balcony | Attached Garage | Dishwasher | |||
| Dryer | Refrigerator | Stove | |||
| Washer | Central air conditioning | ||||










































