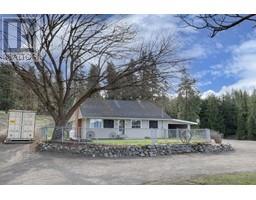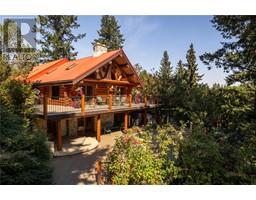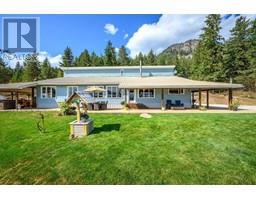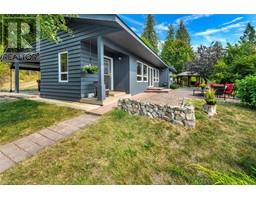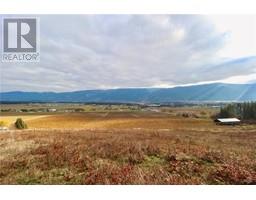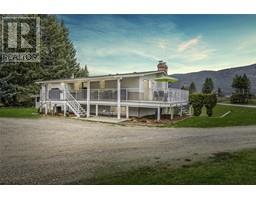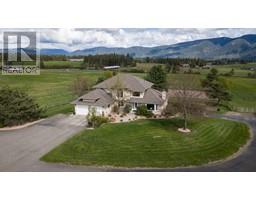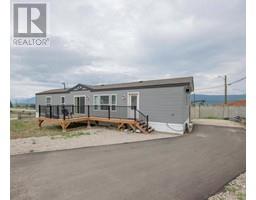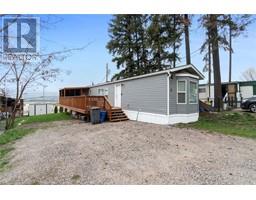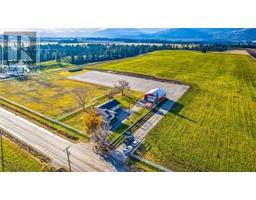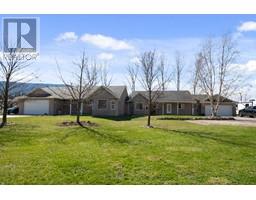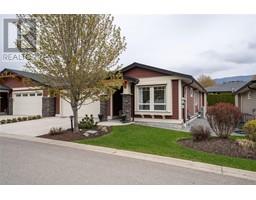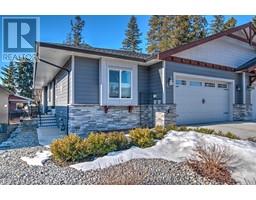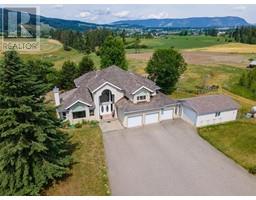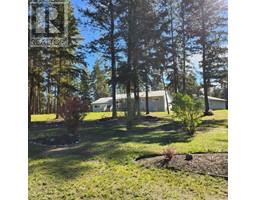3429 Larch Drive Armstrong/ Spall., Armstrong, British Columbia, CA
Address: 3429 Larch Drive, Armstrong, British Columbia
Summary Report Property
- MKT ID10307378
- Building TypeHouse
- Property TypeSingle Family
- StatusBuy
- Added1 weeks ago
- Bedrooms5
- Bathrooms3
- Area1937 sq. ft.
- DirectionNo Data
- Added On09 May 2024
Property Overview
NOW PRICED BELOW ASSESSED VALUE!!! SELLER MOTIVATED! Looking for a little space to spread out, have you got some toys ....boat ...RV, then come check out this great home on a quiet .38 acre corner lot in Armstrong's Mcleod subdivision. Also for your toys a 27 foot deep garage with 10'8"" ceiling and 220 volt. There are 5 bedrooms and plenty of living space, enough for that large family or for the many visitors to come once they learn you have a place in the Okanagan! This great home has many beautiful updates including newer appliances, kitchen counters, flooring and and a brand new tub and surround. In addition there is a large exposed aggregate deck overlooking the expansive and private rear yard. Be sure to drop by this Saturday and have a look for yourself! (id:51532)
Tags
| Property Summary |
|---|
| Building |
|---|
| Level | Rooms | Dimensions |
|---|---|---|
| Lower level | Bedroom | 13'6'' x 12'2'' |
| Laundry room | 18'9'' x 11'2'' | |
| Full bathroom | 11'6'' x 11'8'' | |
| Bedroom | 11'8'' x 9'8'' | |
| Living room | 19'8'' x 12'3'' | |
| Main level | Bedroom | 10'5'' x 9'2'' |
| Partial ensuite bathroom | 7' x 3' | |
| Foyer | 12'9'' x 6'3'' | |
| 3pc Bathroom | 11' x 5' | |
| Bedroom | 10'5'' x 8'4'' | |
| Primary Bedroom | 12'7'' x 11' | |
| Living room | 12'2'' x 15'5'' | |
| Kitchen | 18'1'' x 11' |
| Features | |||||
|---|---|---|---|---|---|
| Attached Garage(1) | |||||







































