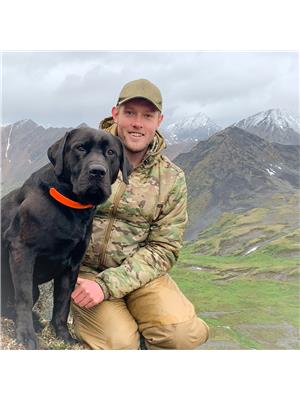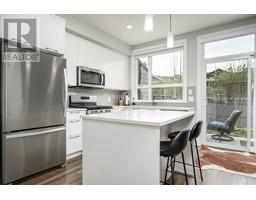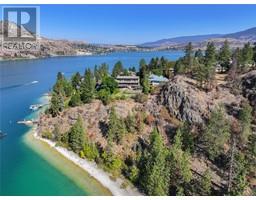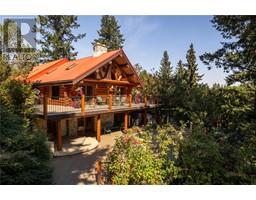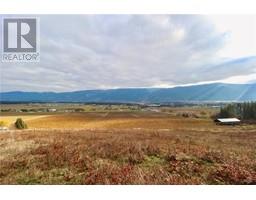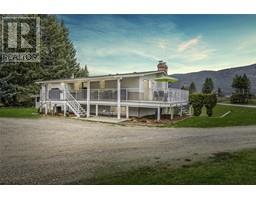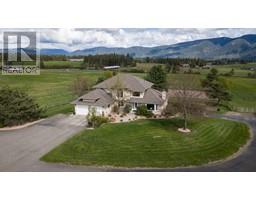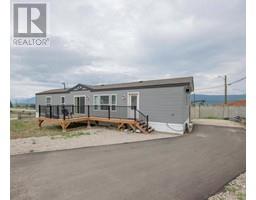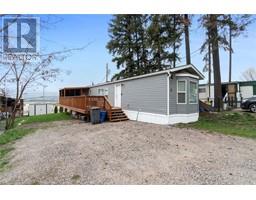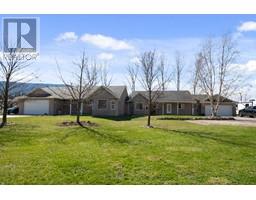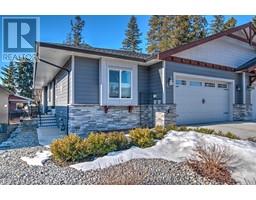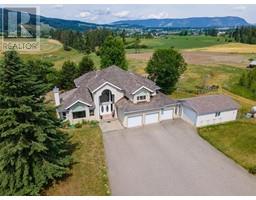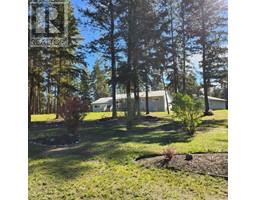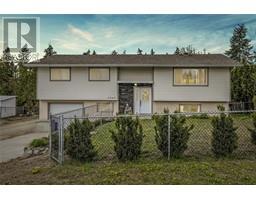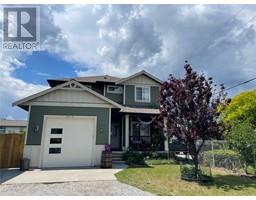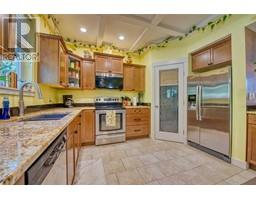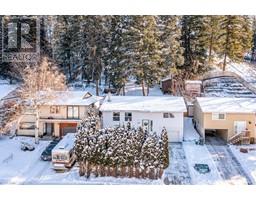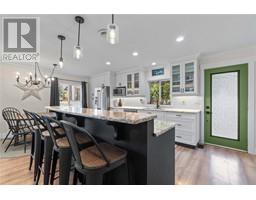4310 Hullcar Road Armstrong/ Spall., Armstrong, British Columbia, CA
Address: 4310 Hullcar Road, Armstrong, British Columbia
Summary Report Property
- MKT ID10302673
- Building TypeHouse
- Property TypeSingle Family
- StatusBuy
- Added16 weeks ago
- Bedrooms5
- Bathrooms2
- Area3252 sq. ft.
- DirectionNo Data
- Added On17 Jan 2024
Property Overview
Discover the allure of rural Armstrong tranquility with this home nestled on 5.3 acres of picturesque land along Hullcar Road. A blend of rustic charm and modern comfort, this maintained home promises a haven of serenity with breathtaking views of farmland and forest. An inviting open layout where the ambiance is accentuated by vaulted cedar ceilings. The main floor hosts 3 spacious bedrooms and upstairs an additional bedroom awaits, along with a versatile flex/media room. Outside, the sprawling acreage is a paradise for pets and horses, providing ample room for them to roam freely. A convenient workshop adds to the appeal for DIY enthusiasts. The expansive garden space beckons to those with a green thumb, fostering a sense of self-sufficiency and sustainable living. Located just minutes from the charming communities of Armstrong and Enderby. Whether you're seeking solitude or the joys of rural living, this listing deserves your undivided attention. (id:51532)
Tags
| Property Summary |
|---|
| Building |
|---|
| Land |
|---|
| Level | Rooms | Dimensions |
|---|---|---|
| Second level | Bedroom | 11'9'' x 21'4'' |
| Bedroom | 11'9'' x 24'7'' | |
| Full bathroom | 4'11'' x 9'4'' | |
| Main level | Storage | 6'7'' x 18'2'' |
| Storage | 4'11'' x 18'2'' | |
| Primary Bedroom | 17'4'' x 19'6'' | |
| Den | 7'4'' x 12'9'' | |
| Laundry room | 8'4'' x 9'6'' | |
| Foyer | 11'9'' x 30'7'' | |
| Living room | 17'3'' x 22'1'' | |
| Bedroom | 11'9'' x 14'8'' | |
| Dining room | 9'3'' x 17'3'' | |
| 4pc Bathroom | 7'8'' x 8'5'' | |
| Bedroom | 8'5'' x 14'9'' | |
| Kitchen | 15'9'' x 17'3'' |
| Features | |||||
|---|---|---|---|---|---|
| Private setting | Irregular lot size | See Remarks | |||
| Rear | RV | Dryer | |||
| Range - Electric | Microwave | Washer | |||
| Wall unit | |||||




























































