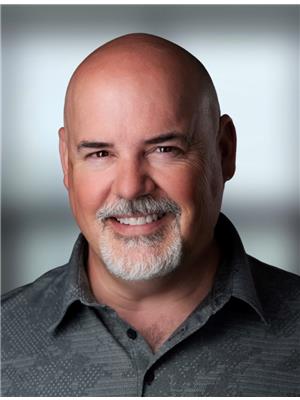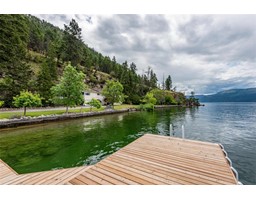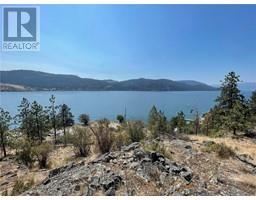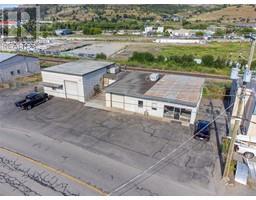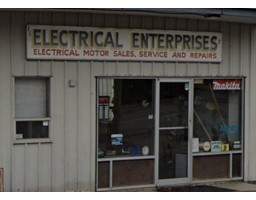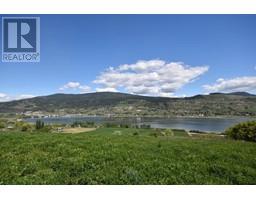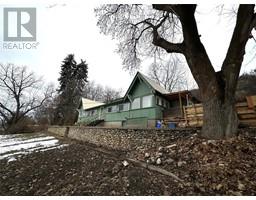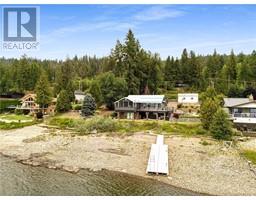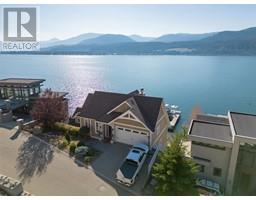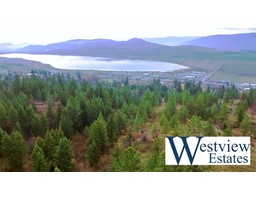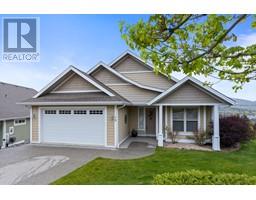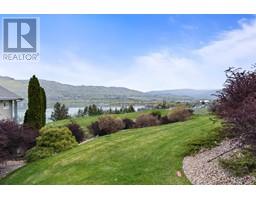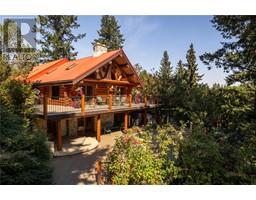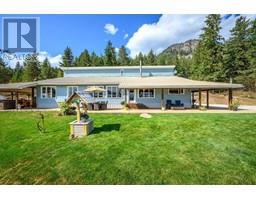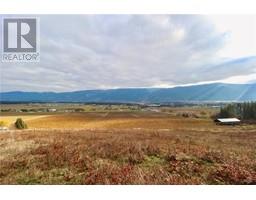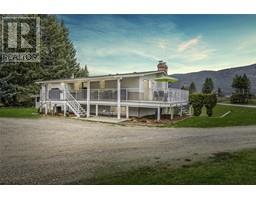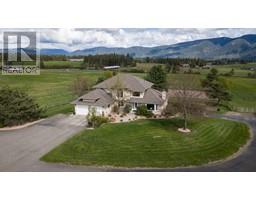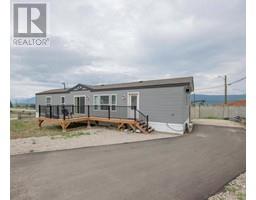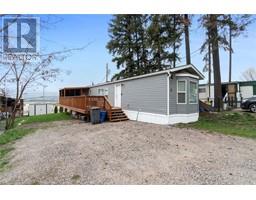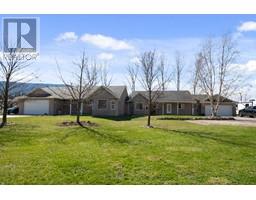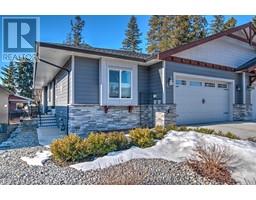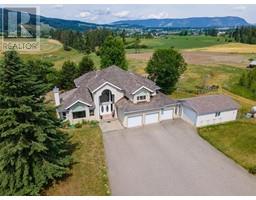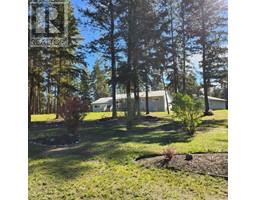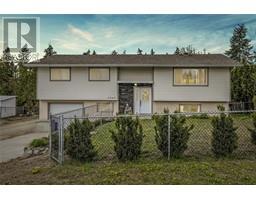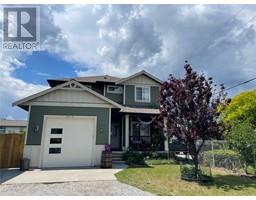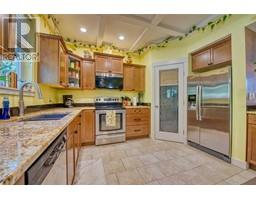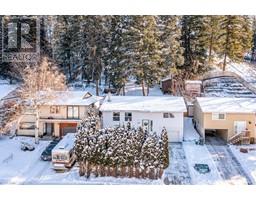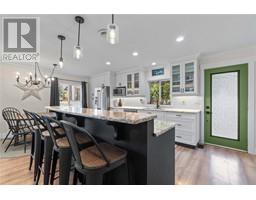4590 Chamberlaine Road, Armstrong/ Spall., Armstrong, British Columbia, CA
Address: 4590 Chamberlaine Road,, Armstrong, British Columbia
Summary Report Property
- MKT ID10265512
- Building TypeHouse
- Property TypeSingle Family
- StatusBuy
- Added59 weeks ago
- Bedrooms4
- Bathrooms4
- Area2994 sq. ft.
- DirectionNo Data
- Added On18 Mar 2023
Property Overview
A gorgeous custom built Post & Beam home w/sweeping views of the valley & local mountain ranges. Perched on Rose Swanson Mountain adjacent to Crownland, this private, gated 6.1 acre paradise offers a beautiful 3 bed, 3 bath home with a 1 bed, 1 bath suite located above the workshop. Inside features an open floorplan with vaulted ceilings, heated flooring, Gourmet kitchen w/ high-end appliances, granite countertops & a huge pantry. Lots of closet space & options to add bedrooms if needed. Enter the handyman's dream workshop via a breezeway attached to the home perfect for the hobbyist, car enthusiast or whatever project is next! Enjoy gorgeous views & nature from the oversize hot tub perfectly situated in a log gazebo. The Property also features a 3 bay covered storage building & a Teahouse perfect for those long summer nights to enjoy the view & nature overlooking the large backyard pond. Don't wait to make this unique property yours and see everything that BC has to offer! (id:51532)
Tags
| Property Summary |
|---|
| Building |
|---|
| Level | Rooms | Dimensions |
|---|---|---|
| Second level | Dining room | 10 ft ,2 in x 13 ft ,10 in |
| Full bathroom | Measurements not available | |
| Kitchen | 7 ft ,9 in x 11 ft ,7 in | |
| Bedroom | 14 ft x 11 ft ,7 in | |
| Living room | 14 ft x 23 ft ,5 in | |
| Basement | Primary Bedroom | 18 ft ,2 in x 17 ft ,6 in |
| Full ensuite bathroom | 12 ft ,1 in x 9 ft ,9 in | |
| Bedroom | 14 ft ,1 in x 12 ft ,9 in | |
| Utility room | 11 ft ,9 in x 15 ft ,3 in | |
| Laundry room | 7 ft ,9 in x 7 ft ,7 in | |
| Full bathroom | Measurements not available | |
| Storage | 4 ft ,5 in x 4 ft ,11 in | |
| Main level | Kitchen | 13 ft ,5 in x 16 ft ,3 in |
| Dining room | 13 ft ,8 in x 16 ft ,3 in | |
| Living room | 22 ft ,1 in x 27 ft ,2 in | |
| Full bathroom | Measurements not available | |
| Bedroom | 13 ft ,5 in x 15 ft ,8 in | |
| Workshop | 27 ft ,4 in x 35 ft ,9 in |
| Features | |||||
|---|---|---|---|---|---|
| Carport(2) | Attached Garage(3) | Hot Tub | |||
| Separate entrance | Walk out | ||||



















































