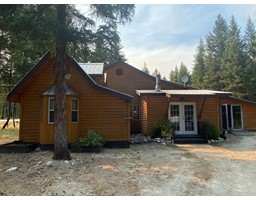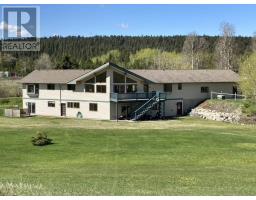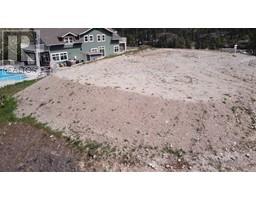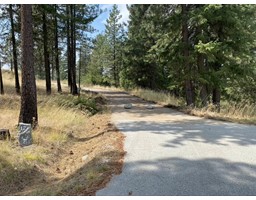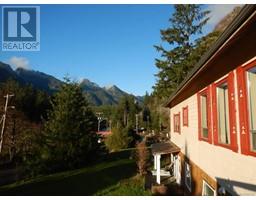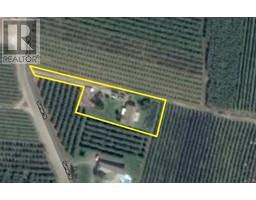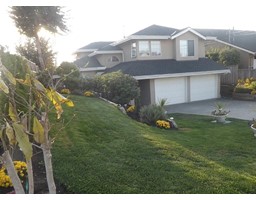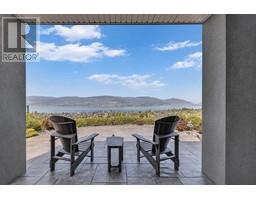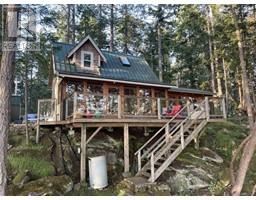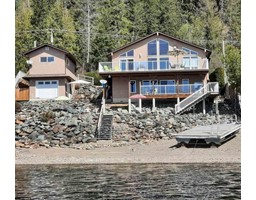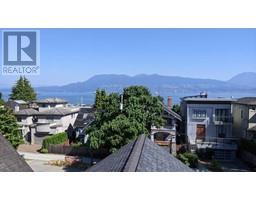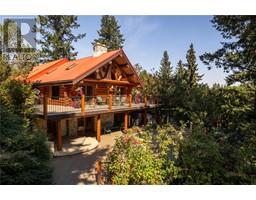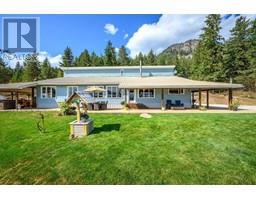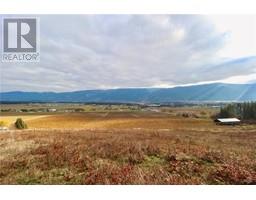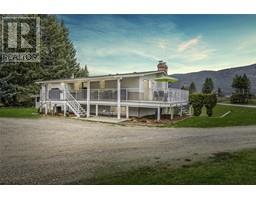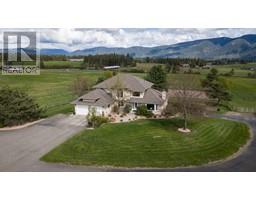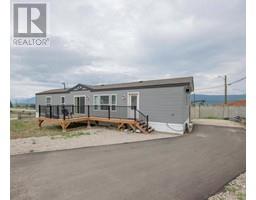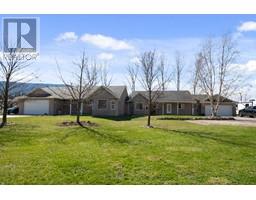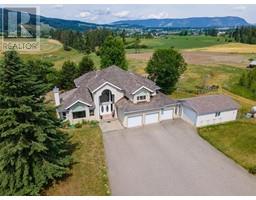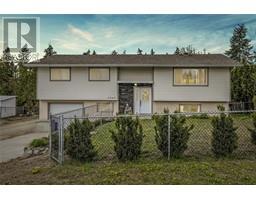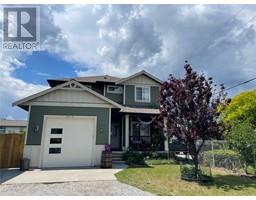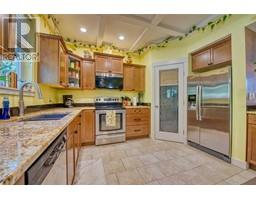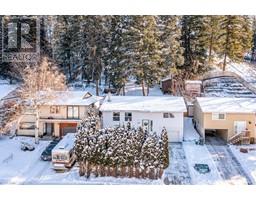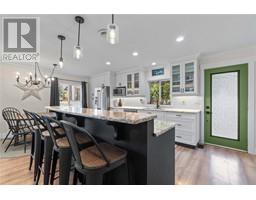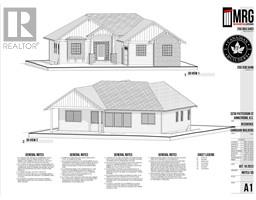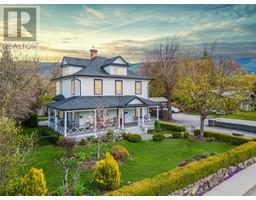4700 Schubert Road Armstrong/ Spall., Armstrong, British Columbia, CA
Address: 4700 Schubert Road, Armstrong, British Columbia
Summary Report Property
- MKT ID10304469
- Building TypeHouse
- Property TypeSingle Family
- StatusBuy
- Added11 weeks ago
- Bedrooms5
- Bathrooms4
- Area4500 sq. ft.
- DirectionNo Data
- Added On15 Feb 2024
Property Overview
For additional information, please click on Brochure button below. 1991 Home on 5.21 Acres in Spallumcheen/Armstrong. Nestled in the serene countryside of Spallumcheen/Armstrong, this expansive home offers a tranquil retreat on a sprawling 5.21-acre property. Built in 1991, this two-level residence boasts 5 bedrooms, 3.5 bathrooms, including a self-contained two-bedroom, one-bathroom basement unregistered suite for added versatility. Situated in an Agricultural Land Reserve (ALR) location, this property ensures the preservation of its natural surroundings by safeguarding against future nearby development. Enjoy the peace of mind knowing that your property perimeter is protected, providing an enduring sense of tranquility. The lush landscape surrounding the home resembles an oasis, with hundreds of tall, meticulously manicured Fir and Pine trees creating a private park-like setting. Whether you're seeking a peaceful sanctuary or an outdoor enthusiast's paradise, this property offers endless opportunities to explore and unwind amidst nature's beauty. Don't miss the chance to own this slice of rural paradise. (id:51532)
Tags
| Property Summary |
|---|
| Building |
|---|
| Land |
|---|
| Level | Rooms | Dimensions |
|---|---|---|
| Basement | Other | 18'0'' x 8'2'' |
| Utility room | 15'3'' x 9'8'' | |
| Bedroom | 14'0'' x 12'0'' | |
| Bedroom | 14'0'' x 12'0'' | |
| 3pc Bathroom | 6'8'' x 9'0'' | |
| Living room | 20'0'' x 17'2'' | |
| Kitchen | 9'5'' x 8'0'' | |
| Exercise room | 20'0'' x 18'2'' | |
| Games room | 15'3'' x 14'6'' | |
| Main level | Primary Bedroom | 16'0'' x 14'0'' |
| Bedroom | 13'3'' x 15'0'' | |
| Bedroom | 16'0'' x 12'0'' | |
| 4pc Ensuite bath | 10'2'' x 7'8'' | |
| 4pc Bathroom | 8'0'' x 5'5'' | |
| Kitchen | 18'2'' x 22'3'' | |
| Living room | 30'0'' x 16'7'' | |
| 2pc Bathroom | 5'0'' x 6'0'' | |
| Laundry room | 8'5'' x 5'5'' | |
| Mud room | 5'6'' x 6'0'' |
| Features | |||||
|---|---|---|---|---|---|
| Private setting | Treed | Central island | |||
| Covered | Attached Garage(4) | Refrigerator | |||
| Dishwasher | Oven - Electric | Cooktop - Gas | |||
| Microwave | Hood Fan | Washer & Dryer | |||
| Water softener | Heat Pump | ||||






























































