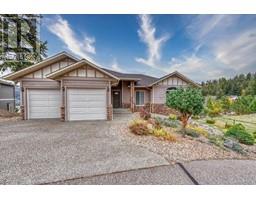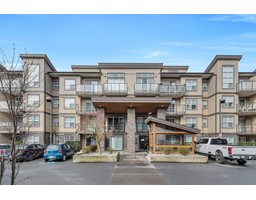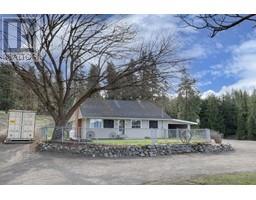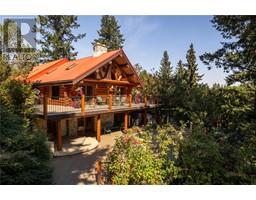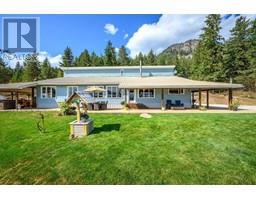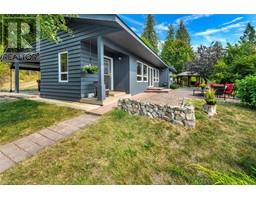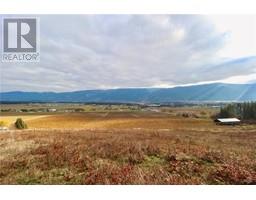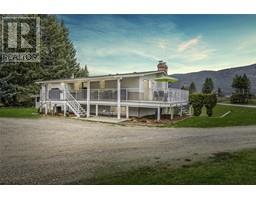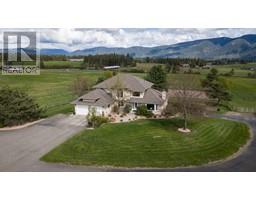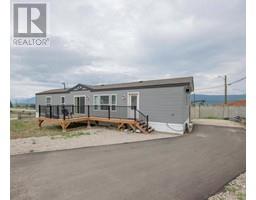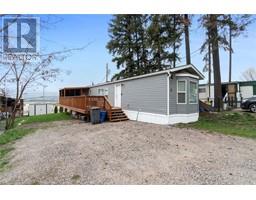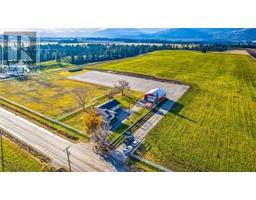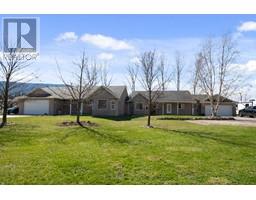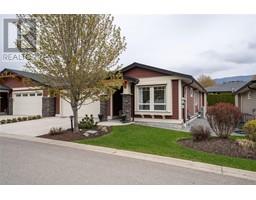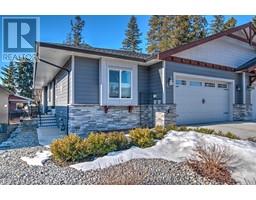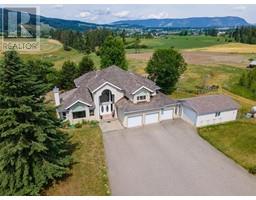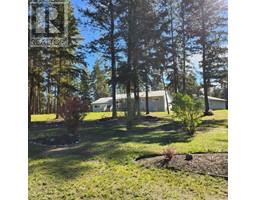3780 Schubert Road Unit# 100 Armstrong/ Spall., Armstrong, British Columbia, CA
Address: 3780 Schubert Road Unit# 100, Armstrong, British Columbia
Summary Report Property
- MKT ID10310701
- Building TypeRow / Townhouse
- Property TypeSingle Family
- StatusBuy
- Added2 weeks ago
- Bedrooms3
- Bathrooms4
- Area2043 sq. ft.
- DirectionNo Data
- Added On04 May 2024
Property Overview
Rarely available spacious END Unit with DOUBLE garage (4 total parking spots) in the popular Willowbrook Terrace, with over 2,200 sq ft of finished living space over 3 levels. This was the stunning Developers Showhome, offering many features and upgrades including stone kitchen counters, and low maintenance artificial turf backyard, fully fenced for your pup! With 3 very spacious bedrooms on the upper level, including the primary bedroom with oversized walk in closet and ensuite, open concept kitchen and living space on the main level and family room on the lower level, there is plenty of space for the entire family! This home is warm and welcoming on every level! With a gas furnace for the winters and heat pump offering A/C in the summer, all you need to do is move in and enjoy! Centrally located near the heart of Downtown Armstrong and walking distance to all local amenities, including the ice rink, fair grounds, all levels of schools, and the many terrific local coffee shops, this property is low maintenance, convenient and truly turnkey! Open House: Sat April 27 and Sun April 28 2pm-4pm (id:51532)
Tags
| Property Summary |
|---|
| Building |
|---|
| Land |
|---|
| Level | Rooms | Dimensions |
|---|---|---|
| Second level | 4pc Bathroom | 4'11'' x 9'1'' |
| Bedroom | 11'0'' x 11'9'' | |
| Bedroom | 10'7'' x 13'6'' | |
| 3pc Ensuite bath | 6'6'' x 10'7'' | |
| Primary Bedroom | 11'0'' x 14'8'' | |
| Lower level | Foyer | 10'6'' x 6'9'' |
| 2pc Bathroom | 7'3'' x 3'6'' | |
| Recreation room | 11'6'' x 16'1'' | |
| Main level | 2pc Bathroom | 4'11'' x 5'5'' |
| Dining room | 13'4'' x 11'1'' | |
| Living room | 17'8'' x 25'7'' | |
| Kitchen | 13'4'' x 10'7'' |
| Features | |||||
|---|---|---|---|---|---|
| Attached Garage(2) | Heat Pump | ||||


















































