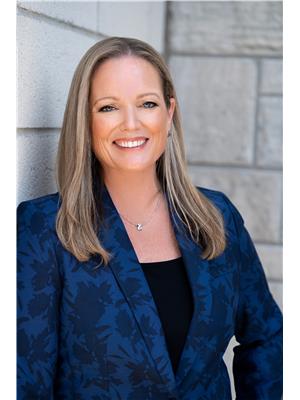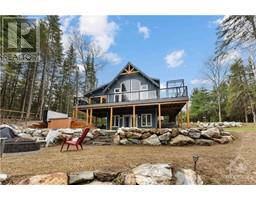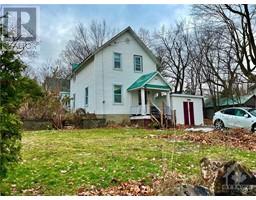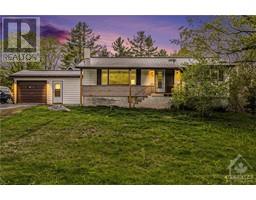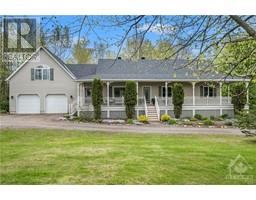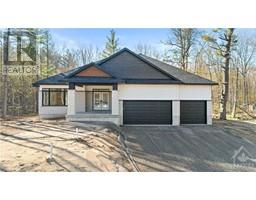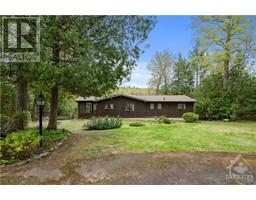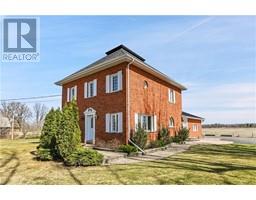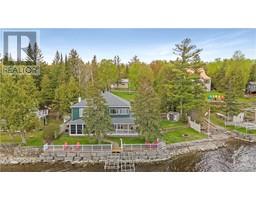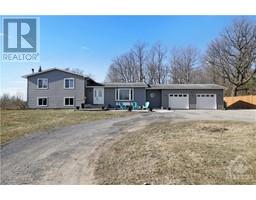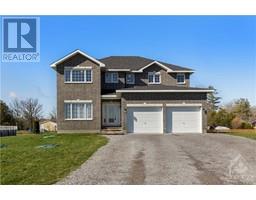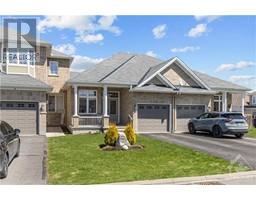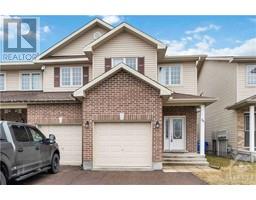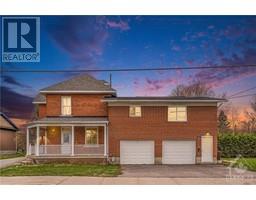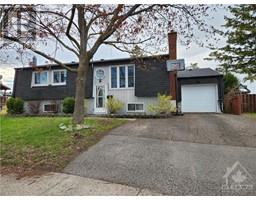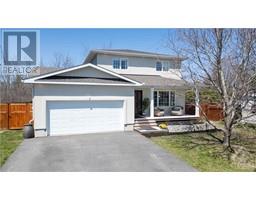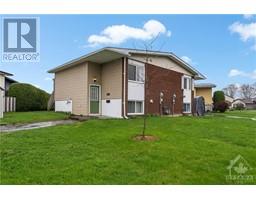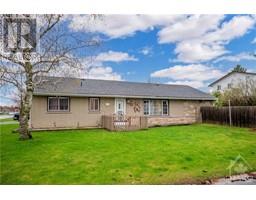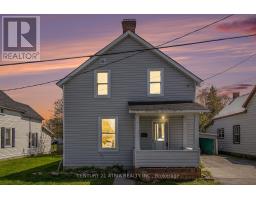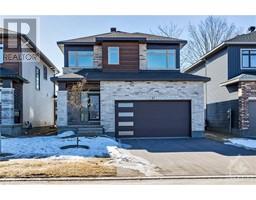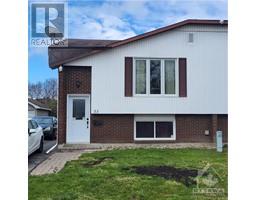215 POOLE STREET Outskirts of Arnprior, Arnprior, Ontario, CA
Address: 215 POOLE STREET, Arnprior, Ontario
Summary Report Property
- MKT ID1381884
- Building TypeHouse
- Property TypeSingle Family
- StatusBuy
- Added3 weeks ago
- Bedrooms4
- Bathrooms2
- Area0 sq. ft.
- DirectionNo Data
- Added On03 May 2024
Property Overview
Just over 2 acres on the edge Arnprior, backing onto the Algonquin Trail which offers endless walking, biking, skiidoo/ATV'ing, sits this one of a kind country home. On the property you will find vegetable gardens along with apple/crab apple trees, cherry bushes, raspberries, strawberries, asparagus, field is tile drained. This 2 story red brick home has many updates... Laurysen kitchen (2013), main floor bamboo flooring, fresh paint, an addition which offers 2 potential bedrooms or great home business opportunity, storage shed, new septic (2023), AC (2023), Furnace (2022), metal roof (2013). Double heated/cooled attached garage. 2 outbuildings, wrap around veranda, 2nd level covered balcony, 3 good sized bedrooms on 2nd floor with full bath, updated flooring (2023). Windows updated in 2009. Nothing left to do here but move in and enjoy your country life with all the comforts of being in town! 24 hour irrevocable on all offers. (id:51532)
Tags
| Property Summary |
|---|
| Building |
|---|
| Land |
|---|
| Level | Rooms | Dimensions |
|---|---|---|
| Second level | Primary Bedroom | 11'9" x 12'9" |
| Full bathroom | 5'6" x 8'11" | |
| Bedroom | 11'7" x 11'6" | |
| Bedroom | 10'4" x 11'2" | |
| Main level | Laundry room | 15'10" x 7'8" |
| Kitchen | 11'6" x 13'6" | |
| Dining room | 15'0" x 10'4" | |
| Living room | 22'1" x 10'4" | |
| Foyer | 5'7" x 5'0" | |
| Bedroom | 9'3" x 9'7" | |
| Other | 9'3" x 9'7" | |
| Office | 7'5" x 6'11" |
| Features | |||||
|---|---|---|---|---|---|
| Acreage | Farm setting | Attached Garage | |||
| Oversize | Surfaced | Refrigerator | |||
| Dishwasher | Dryer | Freezer | |||
| Hood Fan | Stove | Low | |||
| Central air conditioning | |||||































