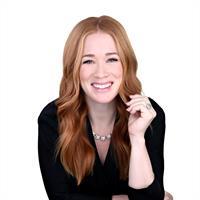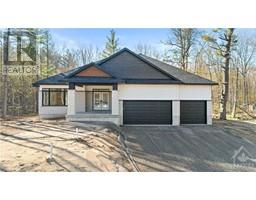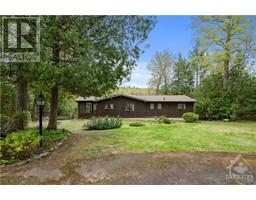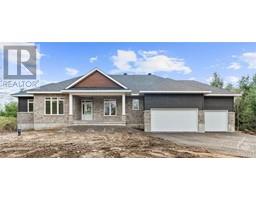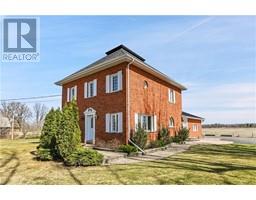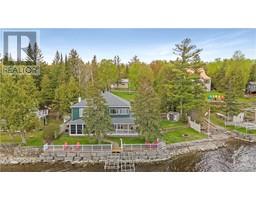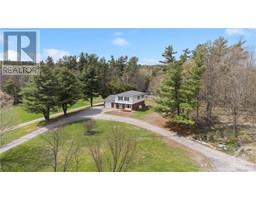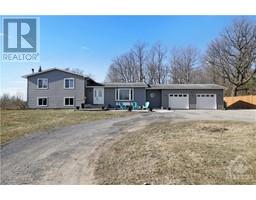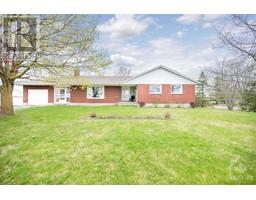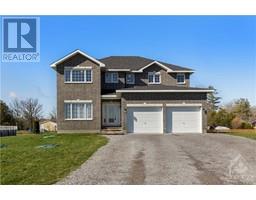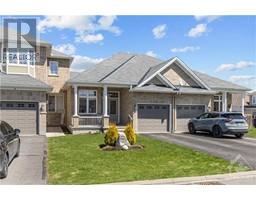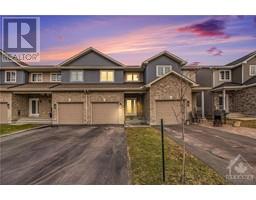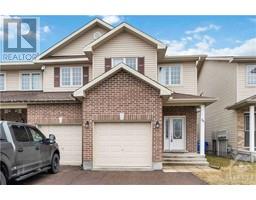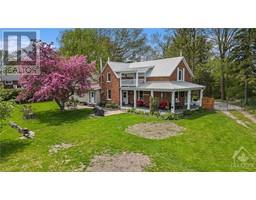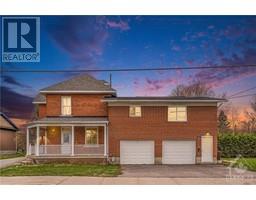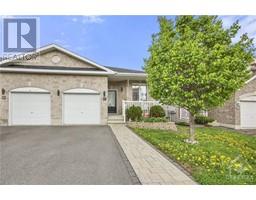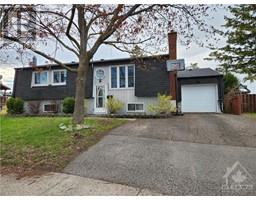87 IDA STREET S Arnprior, Arnprior, Ontario, CA
Address: 87 IDA STREET S, Arnprior, Ontario
Summary Report Property
- MKT ID1389093
- Building TypeHouse
- Property TypeSingle Family
- StatusBuy
- Added2 weeks ago
- Bedrooms4
- Bathrooms4
- Area0 sq. ft.
- DirectionNo Data
- Added On01 May 2024
Property Overview
Unlike anything found in Arnprior! Spectacular remodelled single w/ unmatched quality workmanship. Landscaped corner lot, backing onto a mature line of trees & no rear neighbours. Enjoy the outdoors, on your front verandah, around back on the 28x16ft interlock patio w/ custom cedar gazebo & sunken armour-stoned fire pit. Custom Mastergrain front entry, slate tiled foyer leading its way to open concept main floor. Custom 9'X6' single slab Brazilian soapstone island w/ eat up area, built in storage & 48" Kraus sink. Kitchen w/ all custom cabinetry, smart tech appliances, dining area w/ window bench & wfh nook. 3 bedrms on 2nd level, primary suite w/ 5 pc ensuite & WIC. Fully finished LL w/ rec room, laundry area, 4th bed & bath, storage & kids play house built right into the stairs! Backyard w/ interlock patio & cedar pergola, fire pit, blooming w/ flowers. Quiet neighbourhood, steps from brand new Caruso Park. Amazing shops & restaurants downtown only mins away.30 mins to Ottawa proper. (id:51532)
Tags
| Property Summary |
|---|
| Building |
|---|
| Land |
|---|
| Level | Rooms | Dimensions |
|---|---|---|
| Second level | Primary Bedroom | 15'10" x 12'7" |
| Full bathroom | 7'5" x 6'6" | |
| 4pc Ensuite bath | 10'0" x 8'10" | |
| Bedroom | 12'0" x 11'4" | |
| Bedroom | 12'0" x 11'9" | |
| Basement | Recreation room | 21'0" x 15'2" |
| 2pc Bathroom | 5'8" x 4'7" | |
| Bedroom | 11'0" x 10'4" | |
| Main level | Foyer | 15'1" x 5'9" |
| Living room | 16'11" x 13'2" | |
| Eating area | Measurements not available | |
| Kitchen | 18'7" x 21'7" | |
| 2pc Bathroom | 5'9" x 5'5" |
| Features | |||||
|---|---|---|---|---|---|
| Corner Site | Gazebo | Automatic Garage Door Opener | |||
| Attached Garage | Refrigerator | Dishwasher | |||
| Dryer | Hood Fan | Stove | |||
| Washer | Central air conditioning | ||||



















