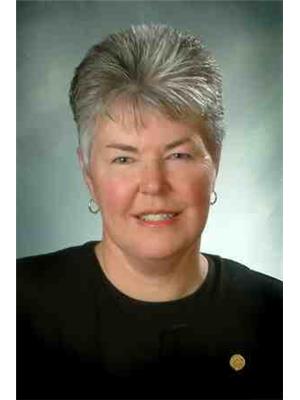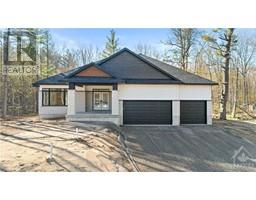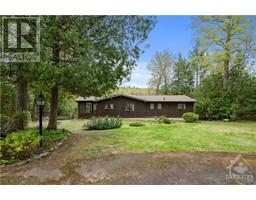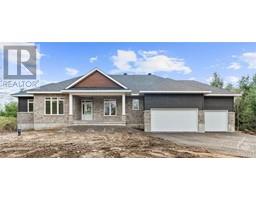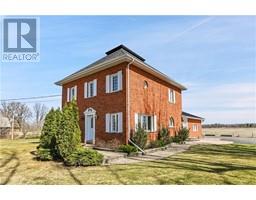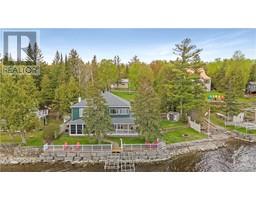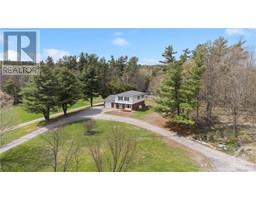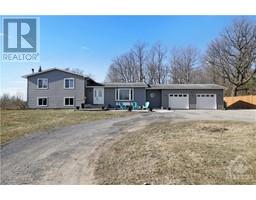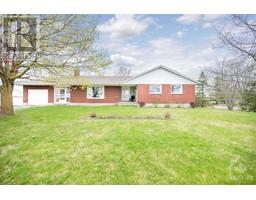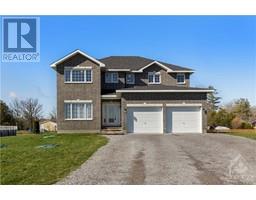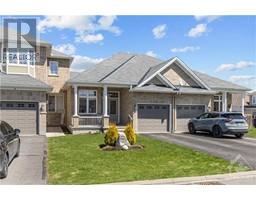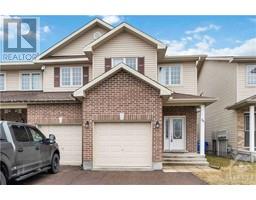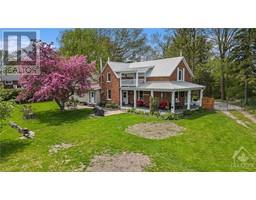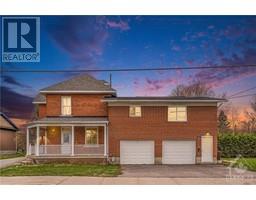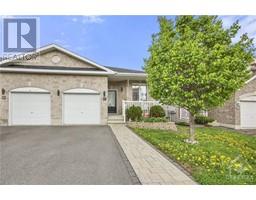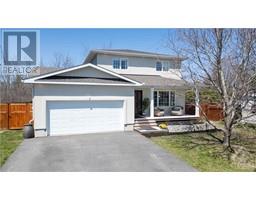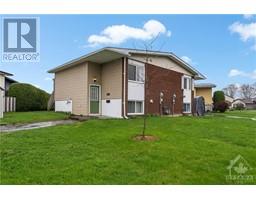203 EDWARD STREET ARNPRIOR, Arnprior, Ontario, CA
Address: 203 EDWARD STREET, Arnprior, Ontario
Summary Report Property
- MKT ID1389649
- Building TypeHouse
- Property TypeSingle Family
- StatusBuy
- Added2 weeks ago
- Bedrooms4
- Bathrooms2
- Area0 sq. ft.
- DirectionNo Data
- Added On03 May 2024
Property Overview
SPACIOUS 3+1 BEDROOM RAISED RANCH ON A FANTASTIC PIE SHAPED LOT WITH MORE THAN ENOUGH ROOM FOR THE KIDS AND DOGS TO RUN.YOU CAN WALK TO SHOPPING,ELEMENTARY SCHOOLS AND A PLAYGROUND.THE MAIN FLOOR IS PRIMARILY PARQUET FLOORING.THERE IS A GAS FIREPLACE IN THE LIVINGROOM AND FRENCH DOORS IN THE DININGROOM OUT TO A COVERED PORCH.THE SPACIOUS KITCHEN HAS OAK CUPBOARDS AND COMES WITH APPLIANCES.3 BEDROOMS AND A 4PCE BATH MAKE UP THE BALANCE OF THE MAIN FLOOR.THE LOWER LEVEL FEATURES A FAMILYROOM WITH A GAS STOVE,A GAMES ROOM,4TH BEDROOM,3 PCE.BATH AND LAUNDRY/STORAGE ROOM.ROOF WAS RESHINGLED IN 2016,FURNACE AND A/C 2009.NEWER BREAKER PANEL WAS INSTALLED IN 2017.A GOOD FAMILY HOME.THIS HAS BEEN A RENTAL SO NO HEAT OR HYDRO COSTS.WATER APPROX.$900 A YEAR THERE IS NO WARRANTIES ASSOCIATED WITH THIS WARRANTIES.ALL APPLIANCES IN AN AS IS CONDITION.24 HR IRREVOCABLE ON ALL OFFERS.IMMEDIATE POSSESSION. (id:51532)
Tags
| Property Summary |
|---|
| Building |
|---|
| Land |
|---|
| Level | Rooms | Dimensions |
|---|---|---|
| Lower level | Bedroom | 13'7" x 11'0" |
| Family room/Fireplace | 12'0" x 17'5" | |
| Games room | 17'0" x 16'0" | |
| 3pc Bathroom | Measurements not available | |
| Laundry room | Measurements not available | |
| Main level | Living room | 13'0" x 13'9" |
| Dining room | 11'0" x 9'0" | |
| Kitchen | 13'0" x 9'9" | |
| Bedroom | 10'0" x 11'9" | |
| Bedroom | 13'9" x 9'9" | |
| Bedroom | 8'0" x 8'5" | |
| 4pc Bathroom | Measurements not available |
| Features | |||||
|---|---|---|---|---|---|
| Automatic Garage Door Opener | Attached Garage | Refrigerator | |||
| Dryer | Microwave Range Hood Combo | Stove | |||
| Washer | Central air conditioning | ||||















