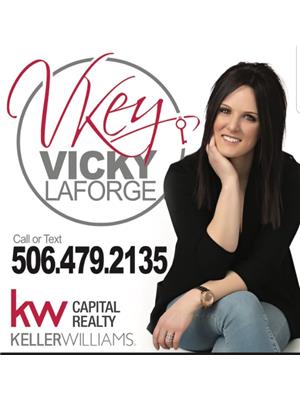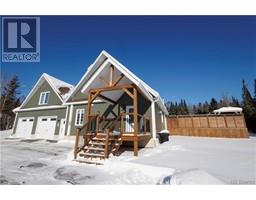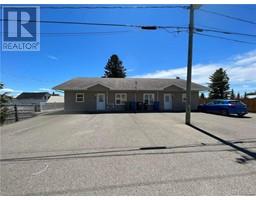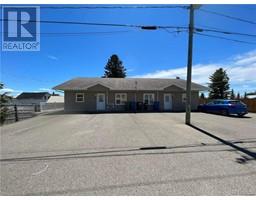18 Bridge Street, Aroostook, New Brunswick, CA
Address: 18 Bridge Street, Aroostook, New Brunswick
Summary Report Property
- MKT IDNB098949
- Building TypeHouse
- Property TypeSingle Family
- StatusBuy
- Added3 weeks ago
- Bedrooms2
- Bathrooms2
- Area1520 sq. ft.
- DirectionNo Data
- Added On06 May 2024
Property Overview
Welcome to this charming 2-level home with an in-law suite, offering versatile living arrangements and income potential! This well-appointed property boasts a main floor unit featuring 1 bedroom, 1 bathroom, a convenient laundry room, a sunroom for relaxation, and a spacious kitchen and dining area perfect for gatherings. Ascending to the second level, you'll find another comfortable space featuring 1 bedroom, 1 bathroom, and an open-concept living, dining, and kitchen area, ideal for modern living. Outside, the property delights with a fenced yard providing privacy and security, along with two sheds for additional storage. The attached garage/workshop offers convenience and versatility for various hobbies or storage needs. Updates include a new roof installed in 2024, ensuring peace of mind for years to come. Enjoy tranquil water views and the serenity of the surrounding landscape, creating a peaceful retreat to call home. Whether you're seeking a potential income property or desire the flexibility of converting the space into a single residence, this home offers endless possibilities. Don't miss the chance to explore the potential of this unique property and make it your own! (id:51532)
Tags
| Property Summary |
|---|
| Building |
|---|
| Level | Rooms | Dimensions |
|---|---|---|
| Second level | Dining room | 12' x 5'6'' |
| Kitchen | 14' x 18' | |
| Bedroom | 10' x 17' | |
| Bath (# pieces 1-6) | 7'4'' x 7'3'' | |
| Main level | Foyer | 9' x 19' |
| Sunroom | 22' x 7' | |
| Living room | 10'9'' x 17' | |
| Bedroom | 8' x 10' | |
| Laundry room | 6'9'' x 11' | |
| Bath (# pieces 1-6) | 6'7'' x 7' | |
| Kitchen | 16' x 18' |
| Features | |||||
|---|---|---|---|---|---|
| Balcony/Deck/Patio | Attached Garage | ||||





















































