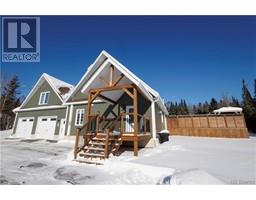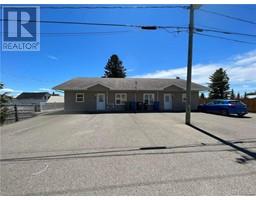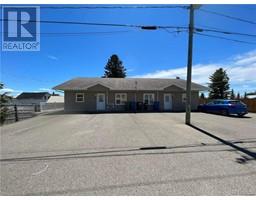362 Route 380, Lake Edward, New Brunswick, CA
Address: 362 Route 380, Lake Edward, New Brunswick
Summary Report Property
- MKT IDNB092050
- Building TypeHouse
- Property TypeSingle Family
- StatusBuy
- Added20 weeks ago
- Bedrooms4
- Bathrooms2
- Area1412 sq. ft.
- DirectionNo Data
- Added On15 Dec 2023
Property Overview
Introducing a captivating and picturesque farmhouse that's truly a slice of heaven! This stunning property boasts 4 spacious bedrooms and 2 full bathrooms, making it the perfect retreat for your family or guests. Situated on a generous 1.5-acre lot nestled amidst the majestic mountains, you'll revel in breathtaking views in every direction. Step inside, and you'll be immediately enchanted by the unique charm and character that this farmhouse exudes. The wood trim and hardwood floors add warmth and character to every room, creating an inviting and cozy atmosphere. The open kitchen, dining, and living layout is perfect for both entertaining and everyday living, providing a seamless flow between spaces. Natural light floods the home through big windows, creating an airy and cheerful ambiance throughout. The kitchen is a chef's dream with plenty of cupboard space, ensuring you'll have room for all your culinary needs. Picture yourself whipping up delicious meals while enjoying the stunning mountain scenery just outside your window. Bonus: wraparound sunroom to enjoy your morning sip of coffee!! No need to worry about parking or storage space, as this farmhouse comes complete with a paved driveway and an oversized triple car garage. Whether you have a collection of vehicles or need room for all your outdoor equipment, you'll have ample space to accommodate it all. Don't miss this incredible opportunity to own a piece of paradise in the mountains. (id:51532)
Tags
| Property Summary |
|---|
| Building |
|---|
| Level | Rooms | Dimensions |
|---|---|---|
| Second level | Bathroom | 7' x 10' |
| Other | 20' x 7' | |
| Bedroom | 10' x 9' | |
| Bedroom | 11' x 9' | |
| Bedroom | 10' x 8' | |
| Main level | Laundry room | 9' x 8' |
| Bathroom | 9' x 6' | |
| Living room | 21' x 10' | |
| Dining room | 10' x 17' | |
| Bedroom | 10' x 11' | |
| Kitchen | 15' x 17' |
| Features | |||||
|---|---|---|---|---|---|
| Treed | Detached Garage | Garage | |||















