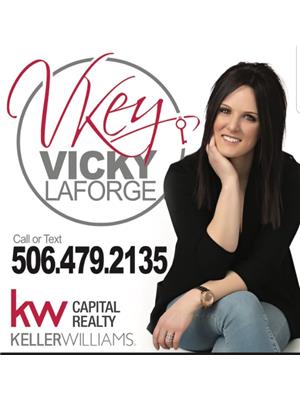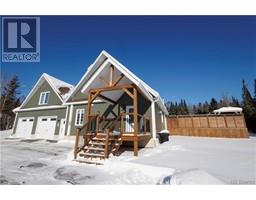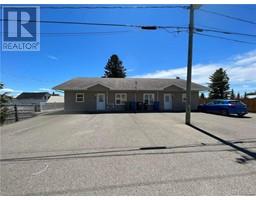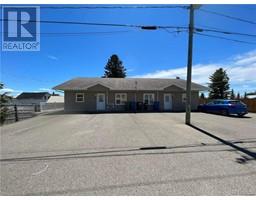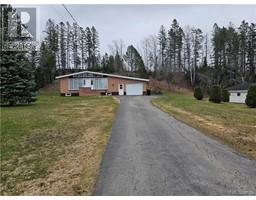2911 Route 130, Four Falls, New Brunswick, CA
Address: 2911 Route 130, Four Falls, New Brunswick
Summary Report Property
- MKT IDNB092034
- Building TypeHouse
- Property TypeSingle Family
- StatusBuy
- Added20 weeks ago
- Bedrooms3
- Bathrooms1
- Area710 sq. ft.
- DirectionNo Data
- Added On15 Dec 2023
Property Overview
Discover the epitome of country living in this stunning 3-bedroom, 1-bathroom bungalow, perfectly nestled on a generous one-acre lot all while being just a short 15-minute drive from the bustling heart of Grand Falls, NB. Here, you can savor the best of both worlds, with rural tranquility and city amenities at your fingertips.. This charming residence has undergone a remarkable transformation, boasting exquisite renovations that redefine modern comfort. Prepare to be enchanted by the beautifully renovated kitchen, a culinary haven where you can create lasting memories with a gorgeous island and walk in pantry. The bathroom is a spa-like sanctuary, offering relaxation and luxury with a soak in tub and walk in shower. From gleaming new floors to upgraded plumbing, wiring, roof, siding, and expansive decks, no detail has been spared in making this home a true masterpiece. Experience the sheer convenience of single-level living, eliminating the need to navigate stairs in your daily routine. Plus, an attached single-car garage not only provides shelter for your vehicle but also adds extra storage space to accommodate your needs. Immerse yourself in the perfect blend of modern luxury and natural splendor that this bungalow on one acre offers. Your dream home is calling - don't let it slip away. Schedule a viewing today and let this remarkable property sweep you off your feet! (id:51532)
Tags
| Property Summary |
|---|
| Building |
|---|
| Level | Rooms | Dimensions |
|---|---|---|
| Main level | Pantry | 7' x 3' |
| Laundry room | 4' x 11' | |
| Bedroom | 8' x 10' | |
| Bathroom | 8' x 10' | |
| Bedroom | 11' x 7' | |
| Bedroom | 12' x 6' | |
| Living room | X | |
| Kitchen | 24' x 14' |
| Features | |||||
|---|---|---|---|---|---|
| Attached Garage | Heat Pump | ||||


