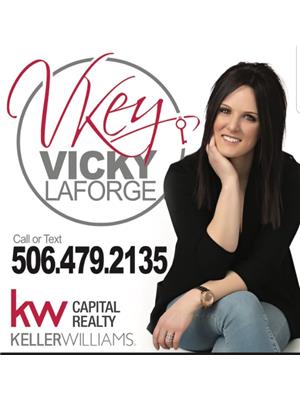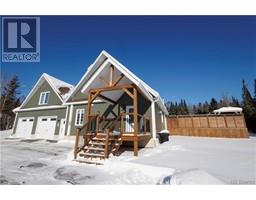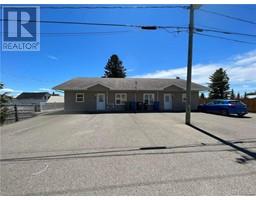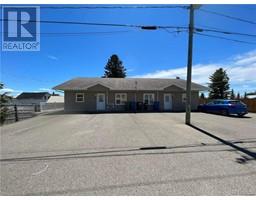3208 Route 130, Four Falls, New Brunswick, CA
Address: 3208 Route 130, Four Falls, New Brunswick
Summary Report Property
- MKT IDNB090719
- Building TypeHouse
- Property TypeSingle Family
- StatusBuy
- Added20 weeks ago
- Bedrooms3
- Bathrooms1
- Area1561 sq. ft.
- DirectionNo Data
- Added On15 Dec 2023
Property Overview
Get ready to embrace the charm of this inviting bungalow, nestled on a sprawling 0.8 acre lot that's been meticulously landscaped. Inside, this home unfolds its comfort, with three well-sized bedrooms offering cozy retreats, a living room that's perfect for relaxation, a great size kitchen/dining area, and an additional living room that invites you to personalize it as you wish. Step out into the open and be greeted by the natural beauty surrounding you, where an outdoor kitchen sets the scene for delightful gatherings!! Venturing downstairs to the basement reveals not just practicality but also a cozy haven. There's a laundry area to simplify daily chores, a wood furnace to keep you snug during cooler days, and abundant storage space to keep your belongings neatly organized. Practicality extends outside too, with an attached 24x24 garage providing shelter for your vehicles and extra storage space. Additionally, there are two storage sheds ( with electricity) to accommodate tools and equipment, ensuring everything has its place. Recent improvements include a newly installed septic tank (2021) and Roof 2018 approx. This home is generously equipped with all the tools you'll need, and even a lawn mower to maintain the sprawling landscape. All appliances included. Don't miss out on the opportunity to experience the seamless blend of comfort, practicality, and natural beauty that this bungalow offers. (id:51532)
Tags
| Property Summary |
|---|
| Building |
|---|
| Level | Rooms | Dimensions |
|---|---|---|
| Basement | Storage | 20' x 14' |
| Laundry room | 9'7'' x 9' | |
| Main level | Other | 22' x 10' |
| Bathroom | 7' x 7'9'' | |
| Bedroom | 10' x 14' | |
| Bedroom | 8' x 7'6'' | |
| Bedroom | 8' x 8' | |
| Living room | 12' x 17' | |
| Living room | 16' x 11' | |
| Kitchen | 11' x 13' |
| Features | |||||
|---|---|---|---|---|---|
| Treed | Attached Garage | Garage | |||















