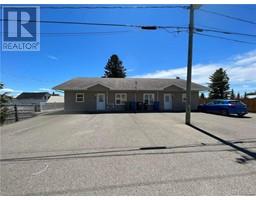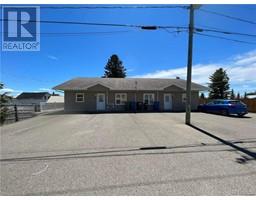227 Riceville Road, St-Hilaire, New Brunswick, CA
Address: 227 Riceville Road, St-Hilaire, New Brunswick
Summary Report Property
- MKT IDNB094308
- Building TypeHouse
- Property TypeSingle Family
- StatusBuy
- Added20 weeks ago
- Bedrooms2
- Bathrooms3
- Area2295 sq. ft.
- DirectionNo Data
- Added On15 Dec 2023
Property Overview
This property is a gem! Nestled on a spacious 1.66-acre lot, 227 Riceville Rd. offers a perfect blend of comfort and luxury. As you step inside, you're greeted by a large entry, complete with a full bathroom featuring a soak-in tub and stand-up shower, as well as a convenient laundry area. The main level opens up to an impressive open-concept kitchen, dining, and living area adorned with cathedral ceilings and expansive windows that flood the space with natural light. The thoughtful design creates an inviting atmosphere for gatherings and daily living. Venture to the second level, where you'll discover a beautiful loft area overlooking the main floor and a master bedroom that boasts a spacious walk-in closet and a convenient ensuite bathroom. The attention to detail is evident throughout, offering both style and functionality. The finished basement adds extra living space with a bedroom and two additional rooms, providing flexibility for various needs as well as a storage room with Pellet Stove. The attached heated garage is not just a place to park your vehiclesit comes with a ""Man cave"" on the second level, adding a unique touch to the property. Step outside to a well-manicured lot that includes an above-ground pool and a gazebo, creating the perfect outdoor oasis for relaxation and entertainment. Privacy is a key feature of this property, allowing you to enjoy the serene surroundings. Many upgrades 2020 , Generator Panel, Workshop, New septic system, 4 Heat pumps and MORE (id:51532)
Tags
| Property Summary |
|---|
| Building |
|---|
| Level | Rooms | Dimensions |
|---|---|---|
| Second level | Other | X |
| Bathroom | 4'9'' x 8' | |
| Bedroom | 15' x 12' | |
| Other | 9' x 7' | |
| Basement | Other | 4' x 21' |
| Other | 4' x 5' | |
| Storage | 12' x 16' | |
| Bedroom | 10' x 11' | |
| Bonus Room | 10' x 13' | |
| Bonus Room | 13' x 13' | |
| Main level | Other | 5' x 8' |
| Bathroom | 11' x 15' | |
| Living room | 13' x 16' | |
| Foyer | 10' x 8'2'' | |
| Kitchen | 13' x 9'4'' |
| Features | |||||
|---|---|---|---|---|---|
| Attached Garage | Detached Garage | Heated Garage | |||
| Heat Pump | |||||





























































