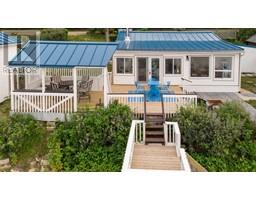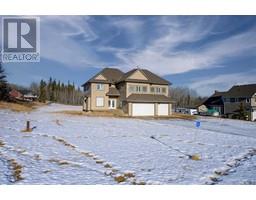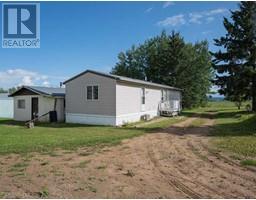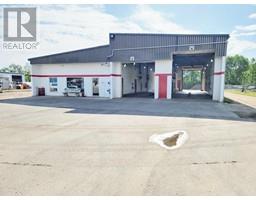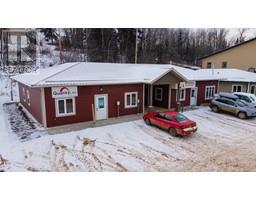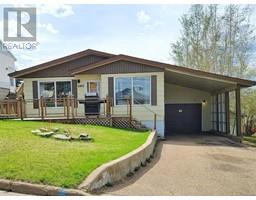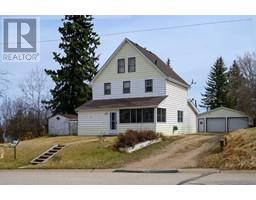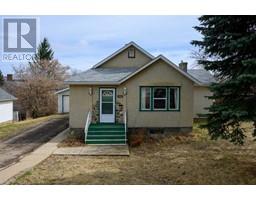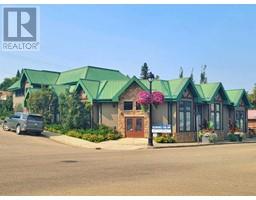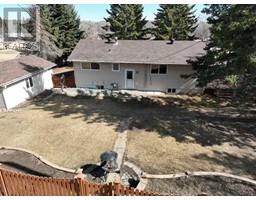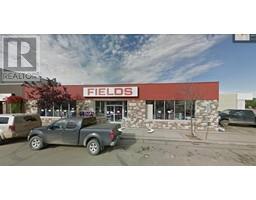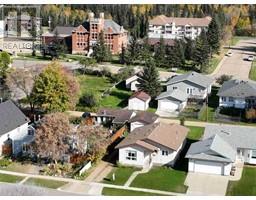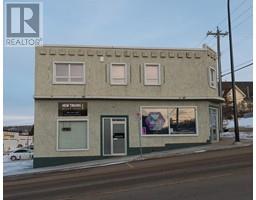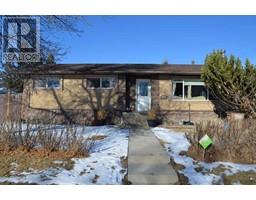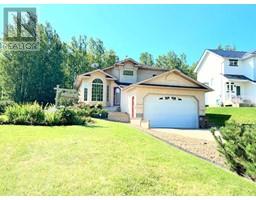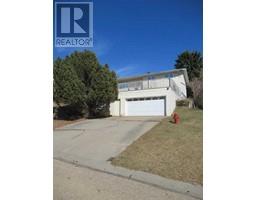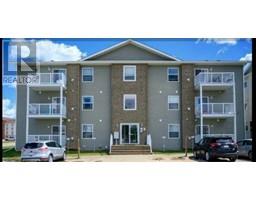223071, 660 Township Rd Athabasca Town, Athabasca, Alberta, CA
Address: 223071, 660 Township Rd, Athabasca, Alberta
Summary Report Property
- MKT IDA2127487
- Building TypeHouse
- Property TypeSingle Family
- StatusBuy
- Added2 weeks ago
- Bedrooms4
- Bathrooms2
- Area1229 sq. ft.
- DirectionNo Data
- Added On01 May 2024
Property Overview
Introducing a charming countryside retreat just moments from town conveniences. This newly listed property boasts a spacious four-bedroom, two-bathroom layout, perfect for families seeking comfort and versatility. The recently updated basement adds a contemporary touch, while the dual fireplaces—one gas and one wood—offer cozy warmth on chilly evenings. Situated on a sprawling 19.64-acre parcel, the property is a haven for nature enthusiasts and animal lovers alike. With ample space & set up for horses and chickens. Privacy abounds, providing a serene escape from the hustle and bustle of life. Enjoy the tranquility of the outdoors from the beautiful covered deck, ideal for entertaining or simply unwinding amidst breathtaking views. Don't miss the opportunity to make this idyllic countryside oasis your own. (id:51532)
Tags
| Property Summary |
|---|
| Building |
|---|
| Land |
|---|
| Level | Rooms | Dimensions |
|---|---|---|
| Basement | 5pc Bathroom | 5.33 Ft x 11.42 Ft |
| Bedroom | 12.75 Ft x 18.00 Ft | |
| Foyer | 7.42 Ft x 9.17 Ft | |
| Laundry room | 12.33 Ft x 11.50 Ft | |
| Recreational, Games room | 13.17 Ft x 26.08 Ft | |
| Storage | 7.33 Ft x 5.75 Ft | |
| Main level | 4pc Bathroom | 9.92 Ft x 9.83 Ft |
| Bedroom | 9.92 Ft x 10.00 Ft | |
| Bedroom | 9.92 Ft x 10.25 Ft | |
| Dining room | 16.58 Ft x 11.08 Ft | |
| Kitchen | 9.00 Ft x 11.83 Ft | |
| Living room | 13.33 Ft x 19.67 Ft | |
| Primary Bedroom | 13.25 Ft x 11.75 Ft |
| Features | |||||
|---|---|---|---|---|---|
| Other | No Smoking Home | Detached Garage(2) | |||
| Attached Garage(1) | Refrigerator | Dishwasher | |||
| Stove | Washer & Dryer | None | |||













































