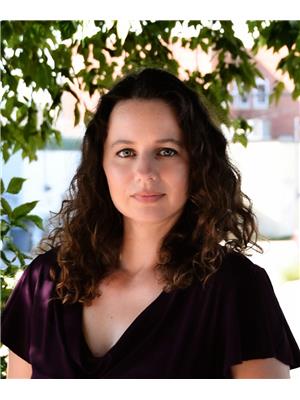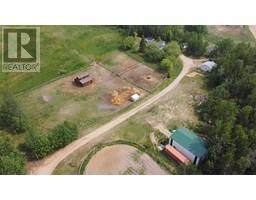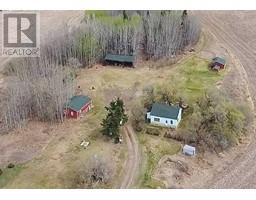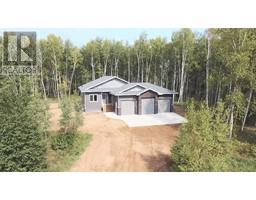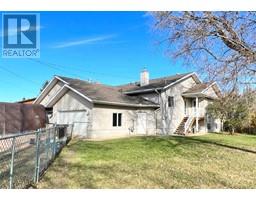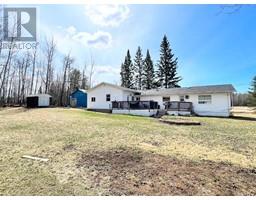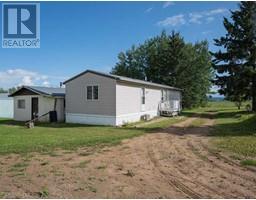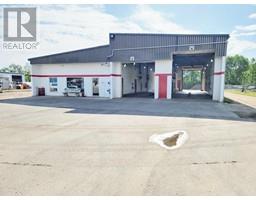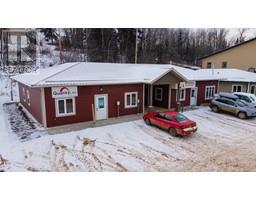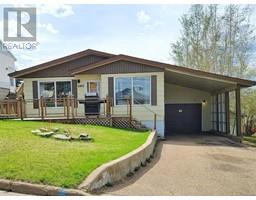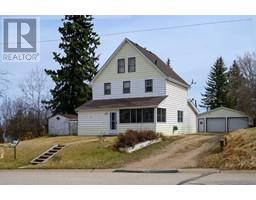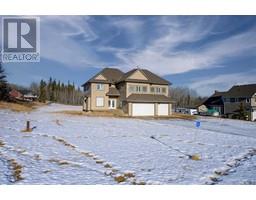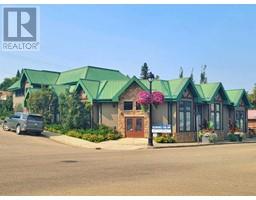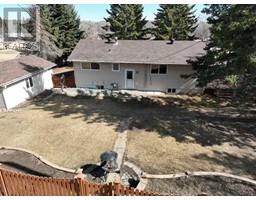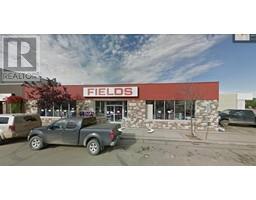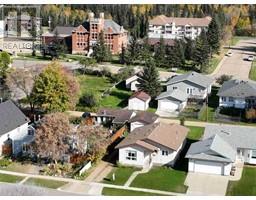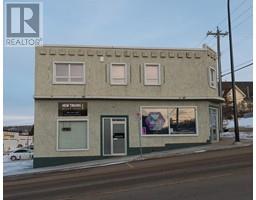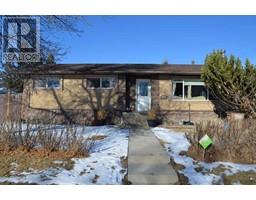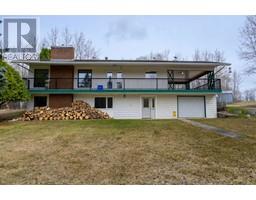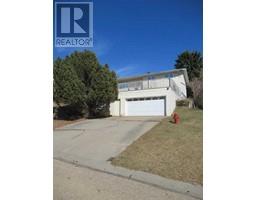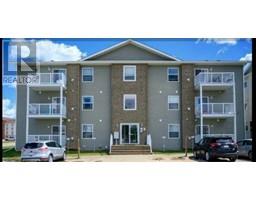4506 Hees Drive Athabasca Town, Athabasca, Alberta, CA
Address: 4506 Hees Drive, Athabasca, Alberta
Summary Report Property
- MKT IDA2074345
- Building TypeHouse
- Property TypeSingle Family
- StatusBuy
- Added36 weeks ago
- Bedrooms4
- Bathrooms3
- Area1127 sq. ft.
- DirectionNo Data
- Added On26 Aug 2023
Property Overview
When you really want to have the space and privacy of the country, but desire town conveniences. Welcome to this elegant split level home, offering over 2200 sq ft of total living space, vaulted ceilings and an abundance of natural light. Not to mention the 15,000+ sq ft lot that backs onto your own private treed oasis with trails (complete with gnomes and fairies, it's worth the walk!). You'll feel the pride of ownership the second you walk into this beautiful home. Kitchen and dining area are open to the lower level family room, and walk-out to the private back deck and yard. Living room has a beautiful high ceiling and amazing country view that's hard to come by. Primary bedroom overlooks the back yard, with walk-in closet and full ensuite with jacuzzi tub. 4 bedrooms and 3 bathrooms, every bathroom has a full one piece tub/shower. Rumor has it the garage has been sound proofed for anyone that likes to get a little noisy. In-floor heat and new epoxy coating on the floor, you could use this as a great place to entertain. Parking pad could accommodate 4 full size trucks. Home of one of the few Ohio Buckeye trees in the area, plus loveage (perennial), raspberries and saskatoons. This home has so much to offer! (id:51532)
Tags
| Property Summary |
|---|
| Building |
|---|
| Land |
|---|
| Level | Rooms | Dimensions |
|---|---|---|
| Second level | Primary Bedroom | 13.58 Ft x 11.58 Ft |
| 4pc Bathroom | 4.75 Ft x 7.58 Ft | |
| Bedroom | 10.33 Ft x 11.42 Ft | |
| Bedroom | 9.08 Ft x 9.58 Ft | |
| 4pc Bathroom | 4.83 Ft x 7.50 Ft | |
| Basement | Other | 10.83 Ft x 32.75 Ft |
| Lower level | Bedroom | 9.58 Ft x 8.17 Ft |
| 4pc Bathroom | 4.75 Ft x 7.50 Ft | |
| Family room | 15.08 Ft x 16.50 Ft | |
| Laundry room | 5.50 Ft x 10.83 Ft | |
| Main level | Other | 20.25 Ft x 11.42 Ft |
| Living room | 16.42 Ft x 11.42 Ft |
| Features | |||||
|---|---|---|---|---|---|
| No Animal Home | Concrete | Attached Garage(2) | |||
| Refrigerator | Dishwasher | Stove | |||
| Washer & Dryer | None | ||||











































