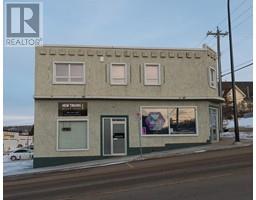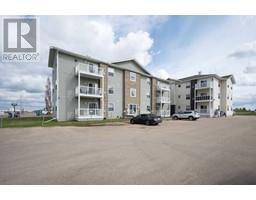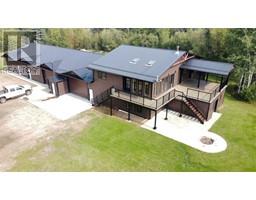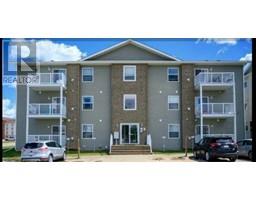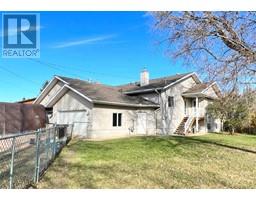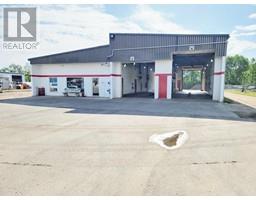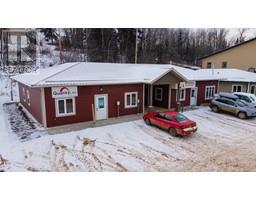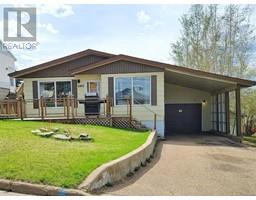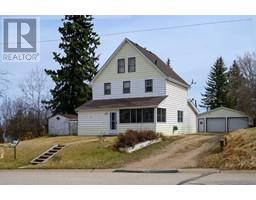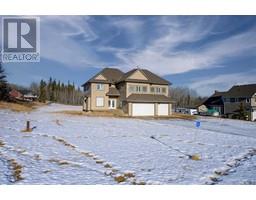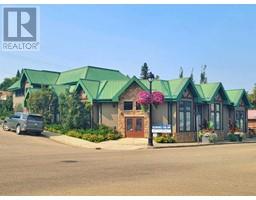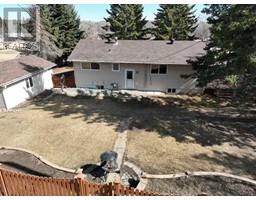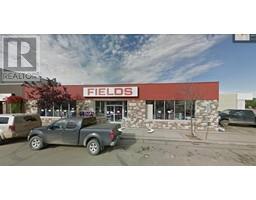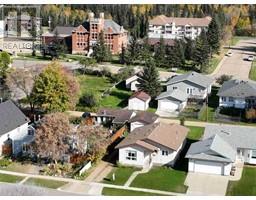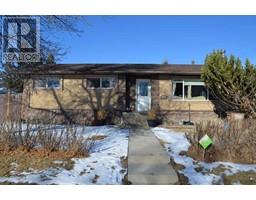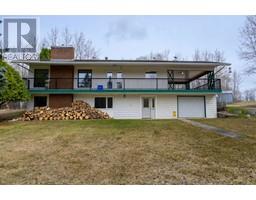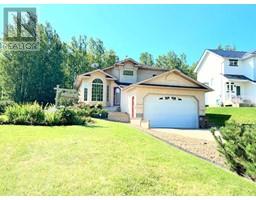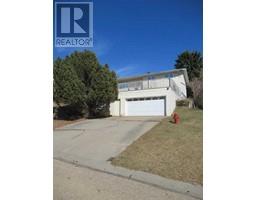651001 Highway 2, Athabasca, Alberta, CA
Address: 651001 Highway 2, Athabasca, Alberta
Summary Report Property
- MKT IDA2069545
- Building TypeManufactured Home/Mobile
- Property TypeSingle Family
- StatusBuy
- Added34 weeks ago
- Bedrooms2
- Bathrooms1
- Area1392 sq. ft.
- DirectionNo Data
- Added On06 Sep 2023
Property Overview
24 acres and highway frontage! Move right into this unique property and make it your own. The two bedroom mobile was constructed in 2010 and has 2 bedrooms and one 4 piece bathroom. Open concept kitchen and living room area. The hallway off the second bedroom leads to an older office space and 2 additional storage rooms, that with some imagination can be turned into a great usable space. Multiple outbuildings on the property including an older shop beside the house that is a great working space. But the newer 40'x60' metal clad shop in the back is a must have for any acreage property. It has a sealed concrete floor with sump on a cement foundation, 14' door and natural gas radiant heat. There is also a second build or RV site on the property. With so many possibilities, this property is definitely one to see. (id:51532)
Tags
| Property Summary |
|---|
| Building |
|---|
| Land |
|---|
| Level | Rooms | Dimensions |
|---|---|---|
| Main level | 4pc Bathroom | 8.67 Ft x 5.25 Ft |
| Bedroom | 8.67 Ft x 10.25 Ft | |
| Dining room | 6.08 Ft x 13.58 Ft | |
| Kitchen | 8.67 Ft x 13.33 Ft | |
| Living room | 14.67 Ft x 16.25 Ft | |
| Office | 14.67 Ft x 13.17 Ft | |
| Primary Bedroom | 12.00 Ft x 11.33 Ft | |
| Storage | 7.92 Ft x 9.17 Ft | |
| Storage | 6.58 Ft x 9.17 Ft |
| Features | |||||
|---|---|---|---|---|---|
| Gravel | Garage | Detached Garage | |||
| RV | Washer | Refrigerator | |||
| Stove | Dryer | Hood Fan | |||
| None | |||||


















