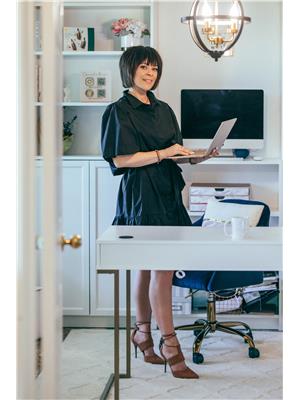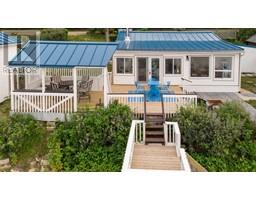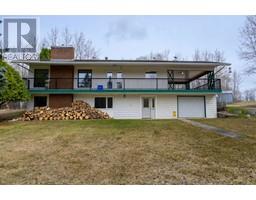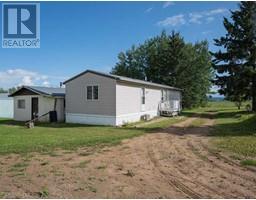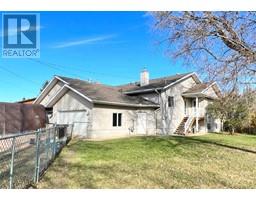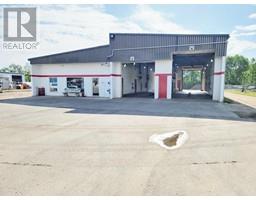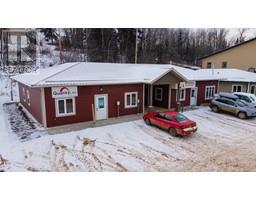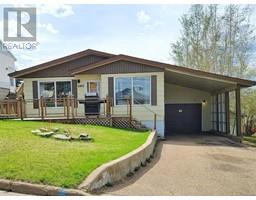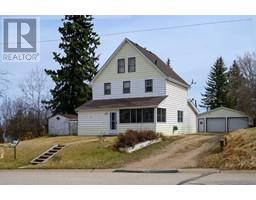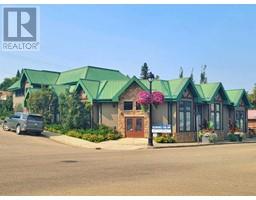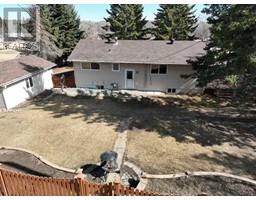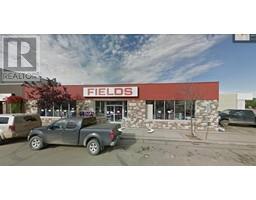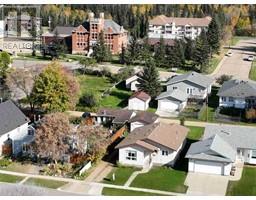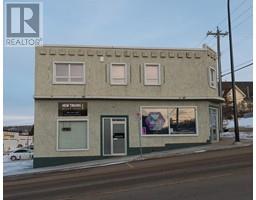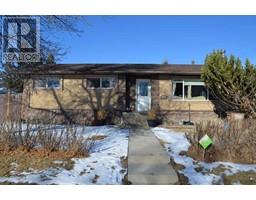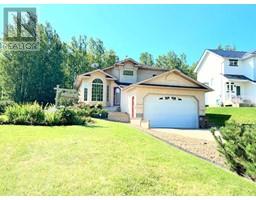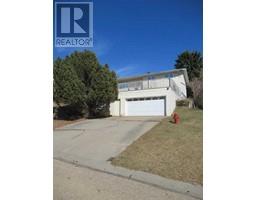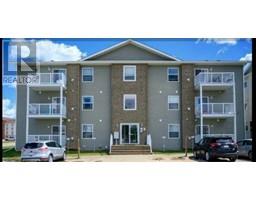#6, 655062 Range Road 224, Athabasca, Alberta, CA
Address: #6, 655062 Range Road 224, Athabasca, Alberta
Summary Report Property
- MKT IDA2104518
- Building TypeHouse
- Property TypeSingle Family
- StatusBuy
- Added13 weeks ago
- Bedrooms3
- Bathrooms3
- Area3168 sq. ft.
- DirectionNo Data
- Added On05 Feb 2024
Property Overview
This stunning executive-style home, situated on a sprawling one-acre lot, offers the perfect blend of sophistication, functionality, and convenience. Located just a short 5-minute drive from town, this property embodies the epitome of suburban elegance.Meticulously designed for optimal flow and functionality, this home boasts a flawless floorplan. The seamless layout effortlessly combines open spaces with private retreats, creating an ideal balance for both entertaining and day-to-day living.Enjoy the luxury of three spacious bedrooms, each offering its own unique charm and ample natural light. The dedicated office space provides the perfect environment for remote work or a quiet study area.Indulge in the opulence of three well-appointed bathrooms, featuring modern fixtures and elegant finishes. The master ensuite is a true sanctuary, offering a spa-like experience for relaxation and rejuvenation.Cozy up by one of the two fireplaces that grace this home – perfect for creating a warm and inviting ambiance during chilly evenings. The carefully selected locations ensure that both the living room and large family room exude comfort and style.Car enthusiasts and those in need of ample storage space will appreciate the convenience of the triple car garage. Whether housing your vehicles or doubling as a workshop, this space adds both practicality and value to the property. Step outside to discover the expansive one-acre lot that surrounds this executive home.Benefit from the best of both worlds – the serenity of suburban living on a spacious lot, combined with the convenience of being a mere 5-minute drive from town. Access to amenities, schools, and entertainment is just a stone's throw away.This executive-style home offers a rare combination of elegance, functionality, and prime location. With a perfect floorplan, three bedrooms plus an office, three baths, two fireplaces, and a triple car garage, this home has it all. (id:51532)
Tags
| Property Summary |
|---|
| Building |
|---|
| Land |
|---|
| Level | Rooms | Dimensions |
|---|---|---|
| Second level | 4pc Bathroom | 7.25 Ft x 7.92 Ft |
| 5pc Bathroom | 10.83 Ft x 16.08 Ft | |
| Bedroom | 10.50 Ft x 12.58 Ft | |
| Bedroom | 10.67 Ft x 14.67 Ft | |
| Family room | 32.08 Ft x 23.25 Ft | |
| Primary Bedroom | 18.83 Ft x 19.17 Ft | |
| Main level | 2pc Bathroom | 7.08 Ft x 5.50 Ft |
| Dining room | 11.50 Ft x 15.83 Ft | |
| Foyer | 13.33 Ft x 12.17 Ft | |
| Kitchen | 10.42 Ft x 18.00 Ft | |
| Laundry room | 12.33 Ft x 8.50 Ft | |
| Living room | 15.92 Ft x 21.25 Ft | |
| Office | 12.00 Ft x 14.50 Ft |
| Features | |||||
|---|---|---|---|---|---|
| Other | No Animal Home | Attached Garage(3) | |||
| Dishwasher | Stove | Washer & Dryer | |||
| None | |||||








































