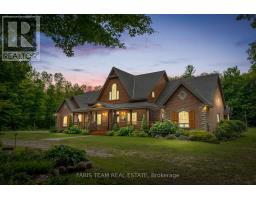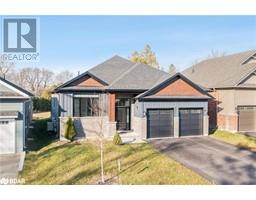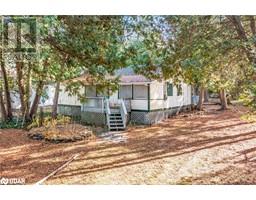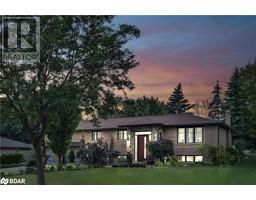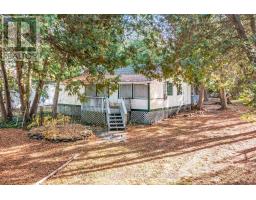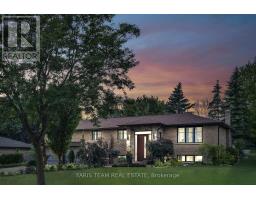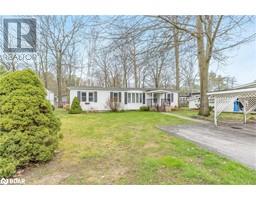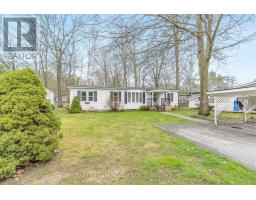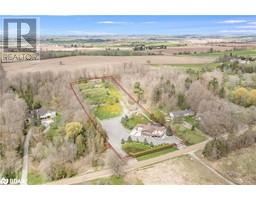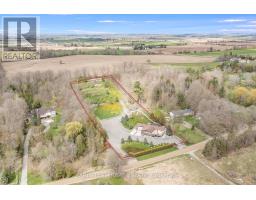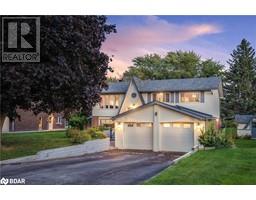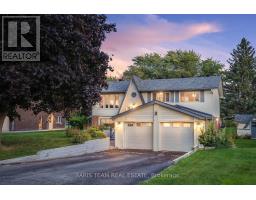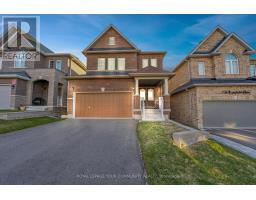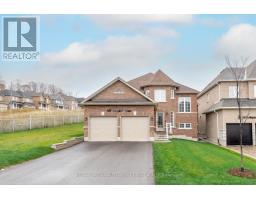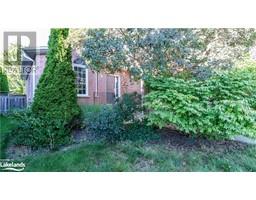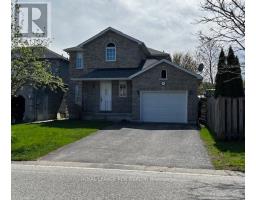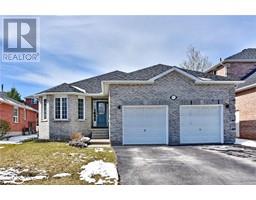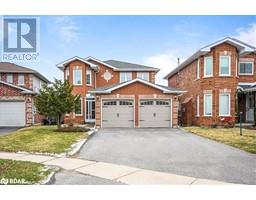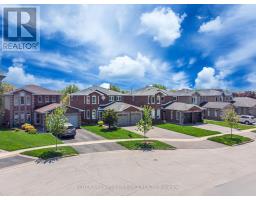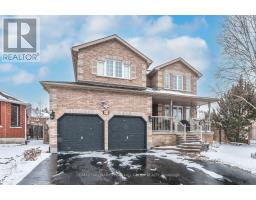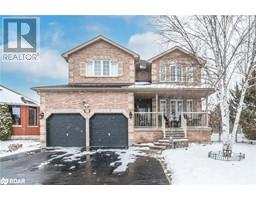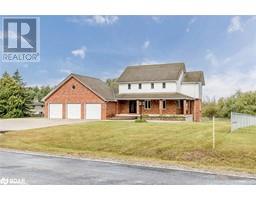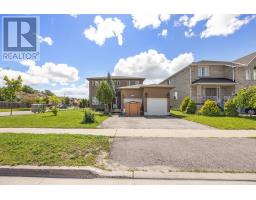11 CITYVIEW CIRC, Barrie, Ontario, CA
Address: 11 CITYVIEW CIRC, Barrie, Ontario
Summary Report Property
- MKT IDS8239400
- Building TypeHouse
- Property TypeSingle Family
- StatusBuy
- Added2 days ago
- Bedrooms5
- Bathrooms4
- Area0 sq. ft.
- DirectionNo Data
- Added On01 May 2024
Property Overview
Top 5 Reasons You Will Love This Home: 1) 2-storey home set on one of the biggest, pool-sized lots on the street with a fully fenced backyard with a deck, offering endless possibilities for your own backyard oasis 2) In-law suite potential provided by a lower level with a second full kitchen and approval for a separate entrance granted by the city 3) The main level presents a spacious and flowing layout, hardwood flooring, a separate dining room, and a beautiful family room with large rear-facing windows 4) The upper level accommodates four bedrooms, including three equipped with walk-in closets 5) Situated in one of Barrie's most desirable neighbourhoods, just minutes away from Highway 400 access, dining options, grocery stores, distinguished schools, and more. 3,084 fin.sq.ft. Age 32. Visit our website for more detailed information. (id:51532)
Tags
| Property Summary |
|---|
| Building |
|---|
| Level | Rooms | Dimensions |
|---|---|---|
| Second level | Primary Bedroom | 5.12 m x 3.29 m |
| Bedroom | 3.34 m x 3.03 m | |
| Bedroom | 3.3 m x 3.07 m | |
| Bedroom | 3.16 m x 2.75 m | |
| Basement | Kitchen | 4.32 m x 3.13 m |
| Living room | 7.35 m x 3.51 m | |
| Bedroom | 3.84 m x 3.26 m | |
| Main level | Kitchen | 5.96 m x 4.4 m |
| Dining room | 3.58 m x 3.3 m | |
| Living room | 4.59 m x 3.3 m | |
| Family room | 4.99 m x 3.29 m | |
| Laundry room | 2.5 m x 2.34 m |
| Features | |||||
|---|---|---|---|---|---|
| Attached Garage | Separate entrance | Central air conditioning | |||
































