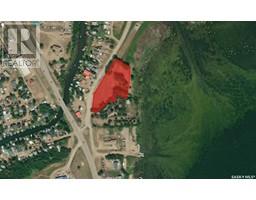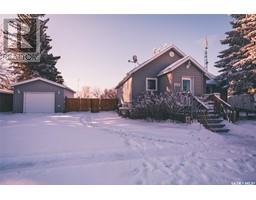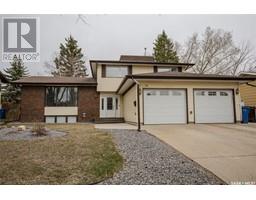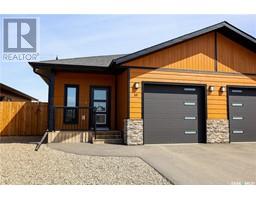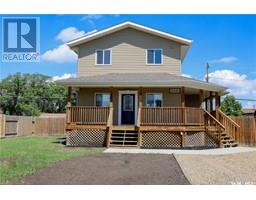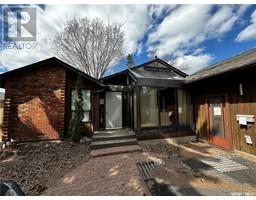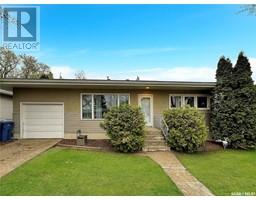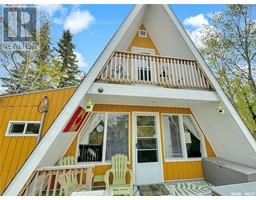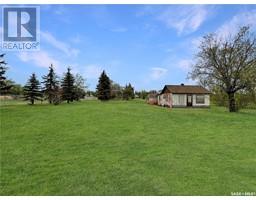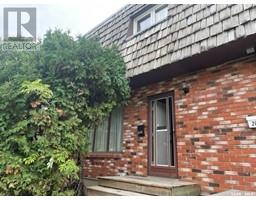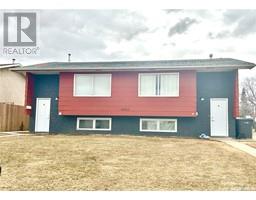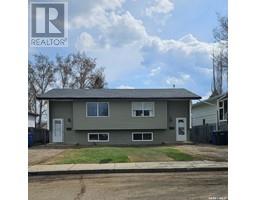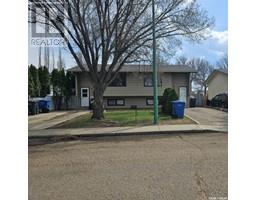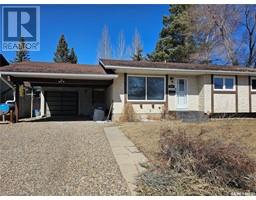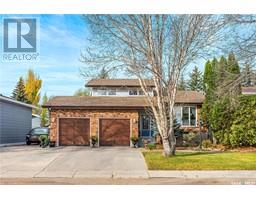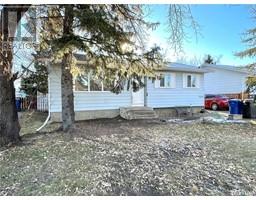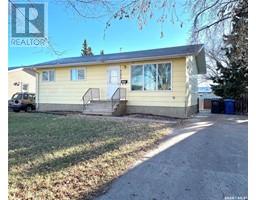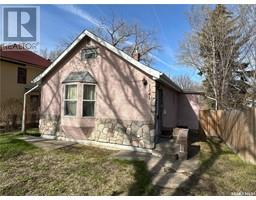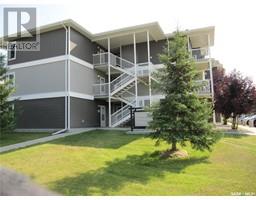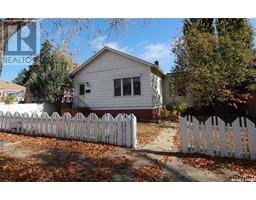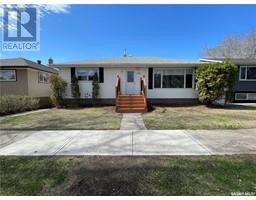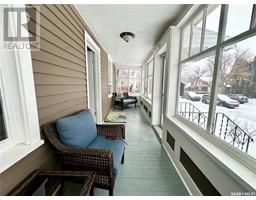991 112th STREET Deanscroft, North Battleford, Saskatchewan, CA
Address: 991 112th STREET, North Battleford, Saskatchewan
Summary Report Property
- MKT IDSK949492
- Building TypeHouse
- Property TypeSingle Family
- StatusBuy
- Added15 weeks ago
- Bedrooms4
- Bathrooms2
- Area1206 sq. ft.
- DirectionNo Data
- Added On01 Feb 2024
Property Overview
Nestled in a serene, mature neighborhood, this charming bungalow sits on an expansive VLA lot, offering a perfect blend of urban convenience and peaceful surroundings. The lush, park-like yard provides a serene escape within the city, complemented by an insulated double detached garage, ample driveway, and additional parking, ideal for RV or toy storage. Inside this well looked after home, an open floor plan leads to a spacious living room and a tastefully renovated kitchen with new cabinetry, quartz countertops, and a convenient coffee bar/pantry. The master bedroom boasts a two-piece ensuite, accompanied by a second main floor bedroom and a well-maintained four-piece bathroom. The updated windows flood the main floor with natural light, creating a warm and inviting atmosphere. The partially finished basement offers versatility for a family room and has an extra bedroom, with a roughed-in bathroom and dedicated laundry area. This home also features a new hot water tank. With its picturesque location and well-maintained features, this home is a rare find that won't stay on the market for long. Call for a private showing today. (id:51532)
Tags
| Property Summary |
|---|
| Building |
|---|
| Land |
|---|
| Level | Rooms | Dimensions |
|---|---|---|
| Basement | Family room | 11 ft ,3 in x 10 ft ,9 in |
| Laundry room | 18 ft x 11 ft | |
| Storage | 6'6 x 6'2 | |
| Bedroom | 11 ft x 12 ft | |
| Bedroom | 8 ft x 11 ft | |
| Utility room | 11 ft x 7 ft ,5 in | |
| Main level | Bedroom | 10'4 x 23'4 |
| Bedroom | 11'6 x 11'8 | |
| Kitchen | 14' x 11'9 | |
| 2pc Ensuite bath | 3'11 x 4'5 | |
| Dining room | 11'5 x 8'9 | |
| Living room | 23'3 x 11'4 | |
| 4pc Bathroom | 8'6 x 6'8 |
| Features | |||||
|---|---|---|---|---|---|
| Treed | Rectangular | Double width or more driveway | |||
| Sump Pump | Detached Garage | Gravel | |||
| Parking Space(s)(5) | Washer | Refrigerator | |||
| Dishwasher | Dryer | Microwave | |||
| Window Coverings | Garage door opener remote(s) | Storage Shed | |||
| Stove | |||||




















