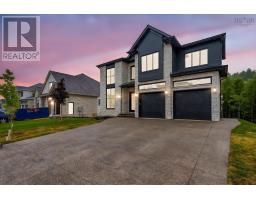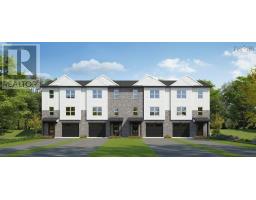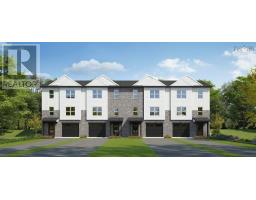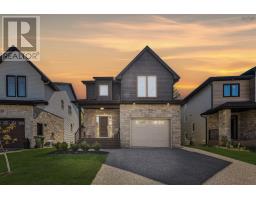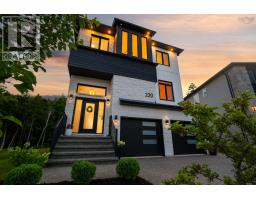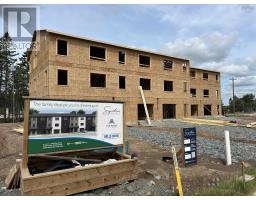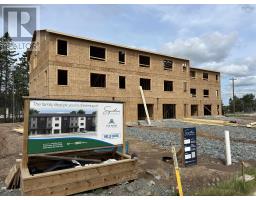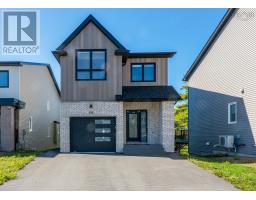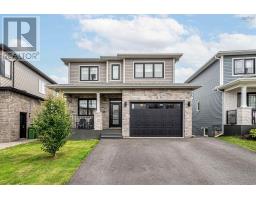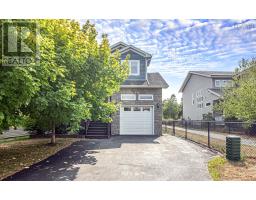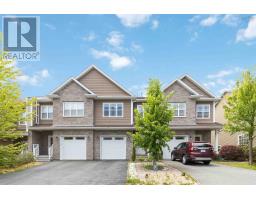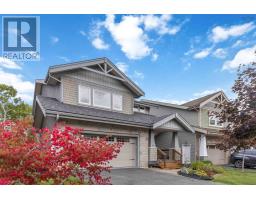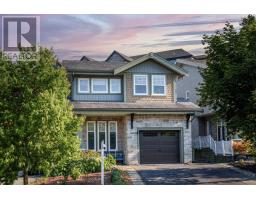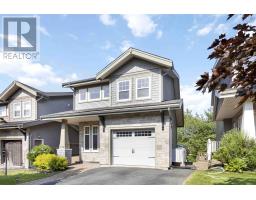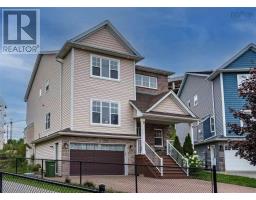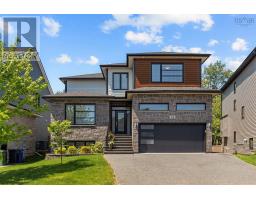10 Rosewood Court, Bedford, Nova Scotia, CA
Address: 10 Rosewood Court, Bedford, Nova Scotia
Summary Report Property
- MKT ID202524184
- Building TypeHouse
- Property TypeSingle Family
- StatusBuy
- Added6 days ago
- Bedrooms5
- Bathrooms3
- Area2576 sq. ft.
- DirectionNo Data
- Added On25 Sep 2025
Property Overview
Welcome to your new home at 10 Rosewood Crt. Located in the beautiful Oakmount area of Bedford, this home is sure to wow you with all the remodels. This stunning split entry home has everything you need. The home has been 95% completely renovated and updated. It comes with 2500 square feet of living place and offer 5 full bedrooms. The main floor has everything you would expect from open style kitchen with and inviting living room and dining area as well. There are 3 main bedrooms on the main floor with lots of space and the primary has an ensuite. The downstairs has 2 large bedrooms and a Media room for the whole family to enjoy. You are only 2 mins away from all shopping and all amenities and all schools you will need. This central location also offers a 15 minute drive to the Airport, Dartmouth Crossing and downtown Halifax. This home is ready and waiting for you. (id:51532)
Tags
| Property Summary |
|---|
| Building |
|---|
| Level | Rooms | Dimensions |
|---|---|---|
| Lower level | Media | 14.8*18.8 |
| Bedroom | 20*13.4 | |
| Bedroom | 13.6*12.1 | |
| Ensuite (# pieces 2-6) | 6*8 | |
| Main level | Kitchen | 11.5*12.7 |
| Living room | 15.5*14.1 | |
| Dining room | 11.3*13.1 | |
| Primary Bedroom | 14.2*12.7 | |
| Bedroom | 9.6*10.7 | |
| Bedroom | 10.11*10.7 | |
| Ensuite (# pieces 2-6) | 3 pcs | |
| Bath (# pieces 1-6) | 4 pcs |
| Features | |||||
|---|---|---|---|---|---|
| Paved Yard | Walk out | Heat Pump | |||



















































