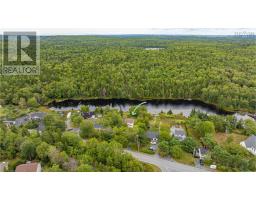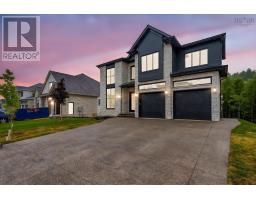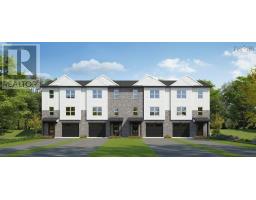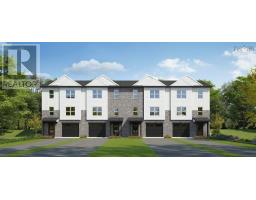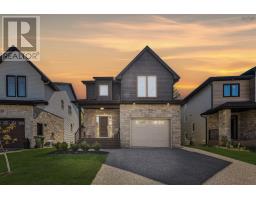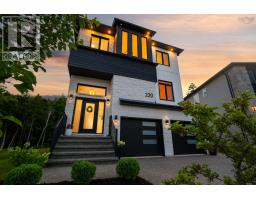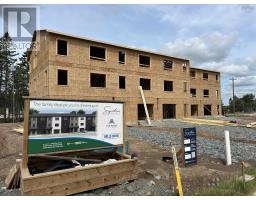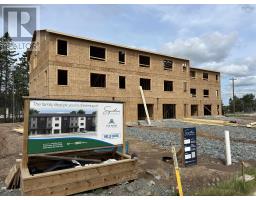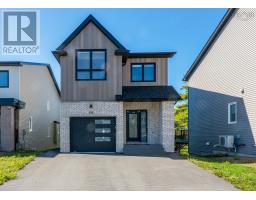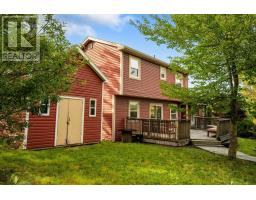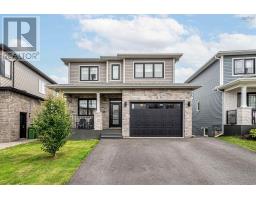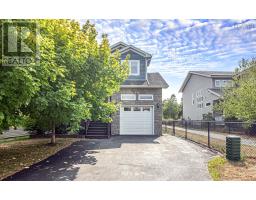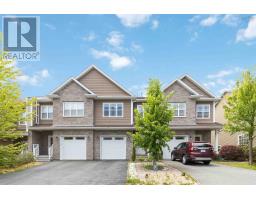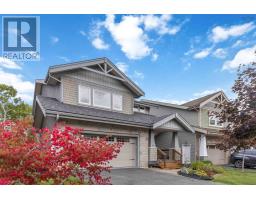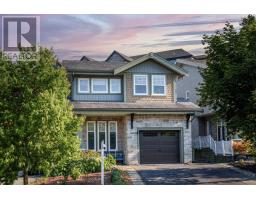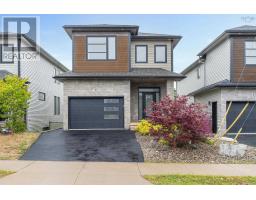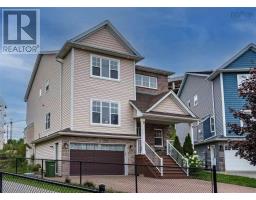113 51 Wimbledon Road, Bedford, Nova Scotia, CA
Address: 113 51 Wimbledon Road, Bedford, Nova Scotia
Summary Report Property
- MKT ID202521513
- Building TypeApartment
- Property TypeSingle Family
- StatusBuy
- Added5 days ago
- Bedrooms2
- Bathrooms2
- Area1135 sq. ft.
- DirectionNo Data
- Added On02 Oct 2025
Property Overview
Spacious 2 bedroom, 2 bath condo is move-in-ready and located in a well-kept Bedford building in a residential neighbourhood. Located at the back of the building, the ground-level unit features a large private patio that opens onto a peaceful treed area, perfect for relaxing or taking your pets out easily. Inside, enjoy updated flooring, refreshed kitchen and bathrooms, a bright living space, and a primary suite with walk-in closet and ensuite. There's also in-suite laundry room with storage. The building includes a live-in superintendent, gym, library, workshop, meeting room, car wash bay and outdoor BBQ area. Outdoor and underground parking is available (by waitlist). It's also in walking distance to the elementary school. Well cared for and move-in ready, this condo offers comfort, convenience, and a great community. (id:51532)
Tags
| Property Summary |
|---|
| Building |
|---|
| Level | Rooms | Dimensions |
|---|---|---|
| Main level | Foyer | 4 x 7 |
| Living room | 11.3 x 17.11 | |
| Dining room | 10 x 9 | |
| Kitchen | 9 x 10 - Jog | |
| Primary Bedroom | 13 x 11 + 7 x 6 | |
| Ensuite (# pieces 2-6) | 8 x 5 | |
| Bedroom | 12.11 x 8.11 + Jog | |
| Bath (# pieces 1-6) | 5 x 6 - Jog | |
| Laundry room | 8 x 6 |
| Features | |||||
|---|---|---|---|---|---|
| Wheelchair access | Garage | Underground | |||
| Parking Space(s) | Paved Yard | Oven | |||
| Dishwasher | Dryer | Washer | |||
| Refrigerator | |||||

































