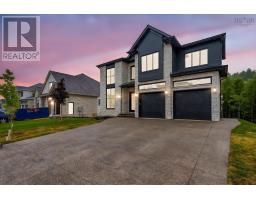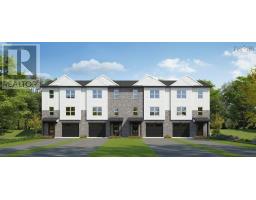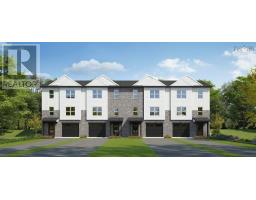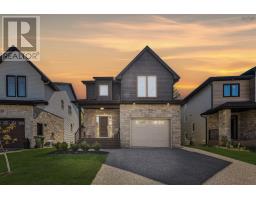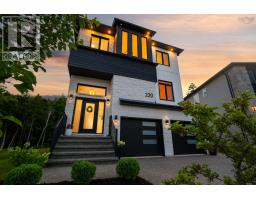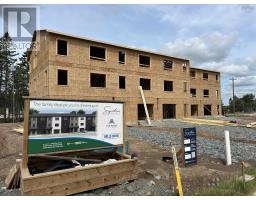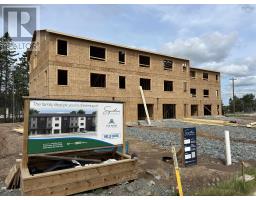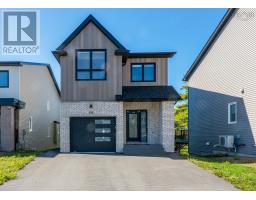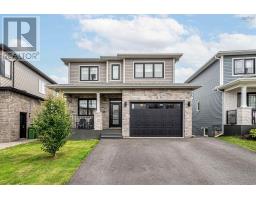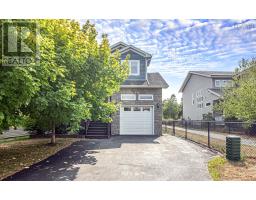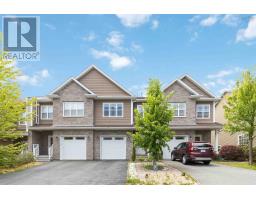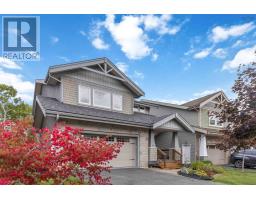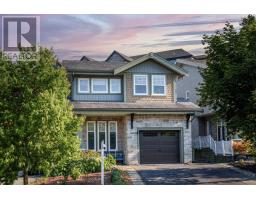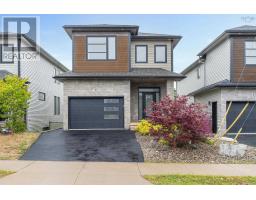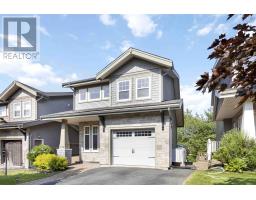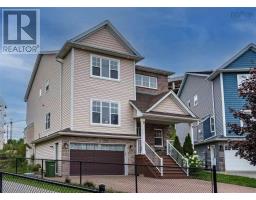158 Rutledge Street, Bedford, Nova Scotia, CA
Address: 158 Rutledge Street, Bedford, Nova Scotia
Summary Report Property
- MKT ID202519745
- Building TypeRow / Townhouse
- Property TypeSingle Family
- StatusBuy
- Added4 days ago
- Bedrooms3
- Bathrooms2
- Area1360 sq. ft.
- DirectionNo Data
- Added On29 Sep 2025
Property Overview
Home requires updating, listed at assessment in Bedford, wow! This two storey, condo townhouse offers a location with the balance of convenience and natural beauty. Three bedroom, one and a half bath, corner unit with an inviting balcony surrounded by mature trees. Pull up a lounge chair at the beautiful inground pool that is tucked away nicely in the backyard. The home is heated by electricity and has a wood fireplace. The layout is ideal with a good size entry area, spacious eat-in kitchen, open concept dining-living room combo with hardwood flooring leading to the balcony. Bring your finishing touches and enjoy the end unit design with bay windows. Upstairs leads to bedrooms and to the main bathroom with stackable washer and dryer. The primary bedroom has a sizable closet and an ocean view of the Bedford Basin. Imagine sunbathing by the pool, BBQ's, dining out, services close by, shopping, picnic at the lake, walking trails, running club, waterfront boardwalk, seasonal events like Bedford Days and the annual parade. Whether strolling the pier or enjoying the community atmosphere, this area near Rutledge Street offers a lively and exciting place to live. (id:51532)
Tags
| Property Summary |
|---|
| Building |
|---|
| Level | Rooms | Dimensions |
|---|---|---|
| Second level | Primary Bedroom | 15.9x11.7 |
| Bedroom | 9x10.10 | |
| Bedroom | 8.8x10 | |
| Main level | Living room | 22x18 |
| Dining room | Combo | |
| Eat in kitchen | 11.3x10.10 |
| Features | |||||
|---|---|---|---|---|---|
| Paved Yard | Stove | Dishwasher | |||
| Washer/Dryer Combo | Refrigerator | ||||
























