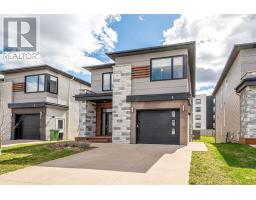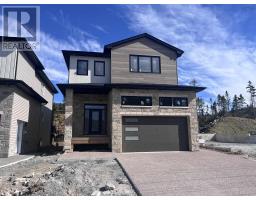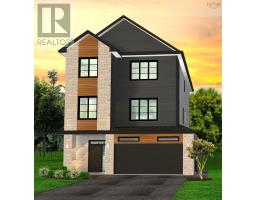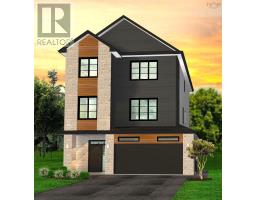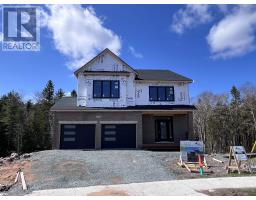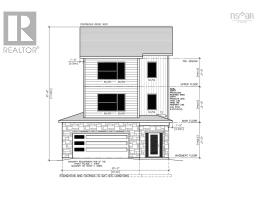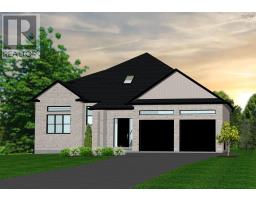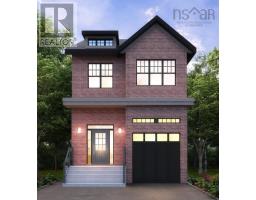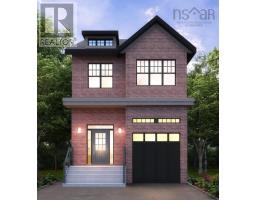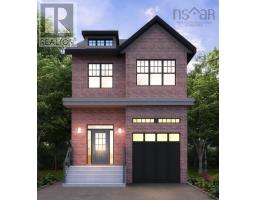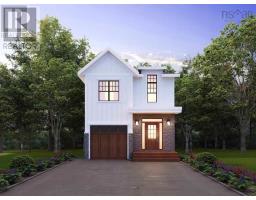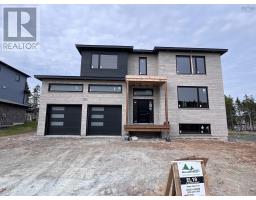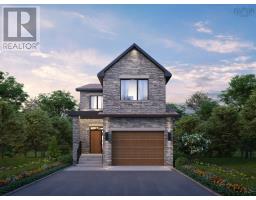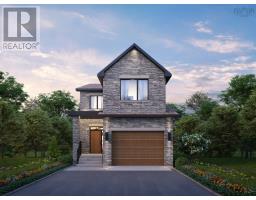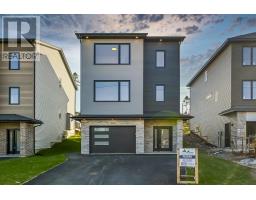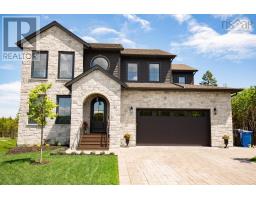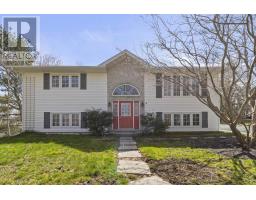52 Talus Avenue, Bedford, Nova Scotia, CA
Address: 52 Talus Avenue, Bedford, Nova Scotia
Summary Report Property
- MKT ID202403137
- Building TypeHouse
- Property TypeSingle Family
- StatusBuy
- Added2 weeks ago
- Bedrooms5
- Bathrooms4
- Area3014 sq. ft.
- DirectionNo Data
- Added On01 May 2024
Property Overview
Welcome to this 1.5-year new, Roof-tight Construction presents beautiful home in Brookline Park, West Bedford! Designed with today's lifestyle in mind, seamlessly blends functionality, space and style. On main level, open-concept floor plan with a main floor office, a walk-in pantry off the kitchen and a convenient drop zone off the garage. Upstairs, the master bedroom has a walk-in closet and dreamy 5 PC ensuite with double sinks. Three additional bedrooms, another full bathroom and laundry on this level offer plenty of space and convenience to families. The lower level features a spacious rec room and access to the flat and well maintained backyard, as well as a fifth bedroom and full bath - perfect for an in-law or guest suite. This modern house is complemented by an impressive list of inclusions: a fully ducted heat pump, natural gas connections for BBQ, stove/range & fireplace, engineered hardwood on the main and upper floors, laminate in basement, hardwood staircases up and down, 9ft ceilings on the main and lower level, stunning porcelain tile in all bathrooms and quartz countertops. Very important to know that there is 3.5 years remaining on the Roof-tight Warranty! From floor to roof, any repair needed, just call Roof-tight. Big saving on time and money! After 3.5 years, you still have Atlantic Home Warranty! (id:51532)
Tags
| Property Summary |
|---|
| Building |
|---|
| Level | Rooms | Dimensions |
|---|---|---|
| Second level | Primary Bedroom | 14.8 x 14 |
| Ensuite (# pieces 2-6) | 5pc | |
| Other | WIC 10 x 5.4 | |
| Bedroom | 10 x 10 | |
| Bedroom | 12.6 x 11 | |
| Bedroom | 8 x 6 | |
| Bath (# pieces 1-6) | 4pc | |
| Laundry room | 10 x 5 | |
| Basement | Recreational, Games room | 25 x 14 |
| Bedroom | 10.6 x 11 | |
| Utility room | 7.2 x 8.7 | |
| Bath (# pieces 1-6) | 3pc | |
| Main level | Foyer | 11.6 x 5.8 |
| Bath (# pieces 1-6) | 2pc | |
| Den | 7 x 8 | |
| Kitchen | 10 x 11.6 | |
| Storage | Pantry 6.1 x 6 | |
| Dining room | 10 x 11 | |
| Living room | 15 x 14 |
| Features | |||||
|---|---|---|---|---|---|
| Garage | Attached Garage | Oven | |||
| Gas stove(s) | Dishwasher | Dryer | |||
| Washer | Heat Pump | ||||


































